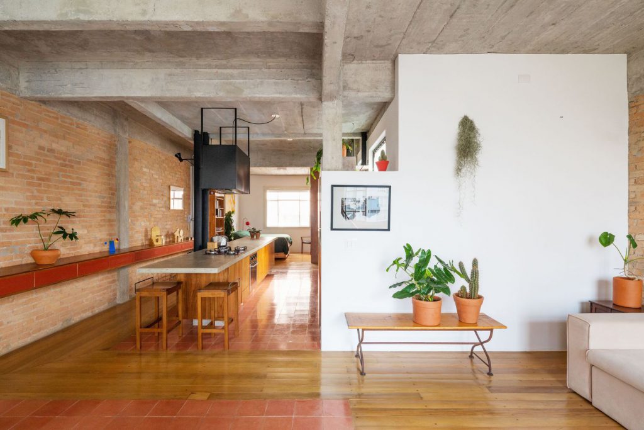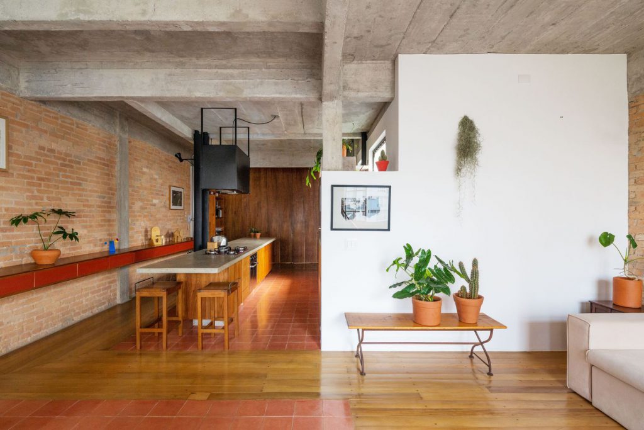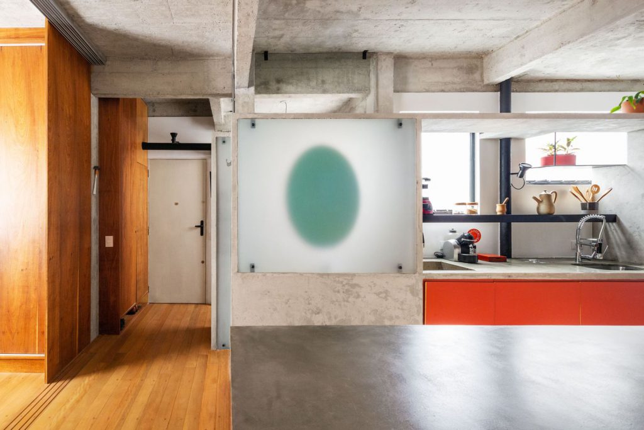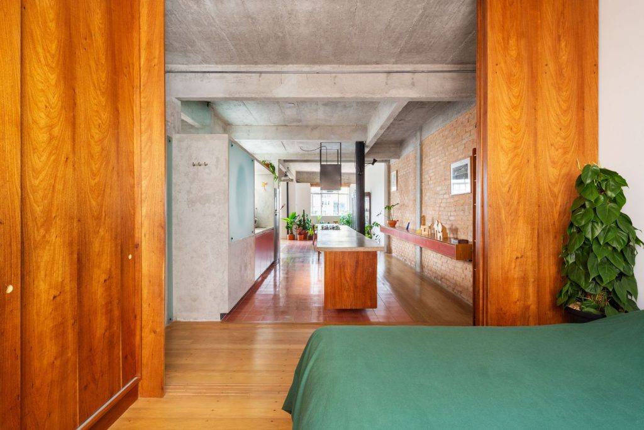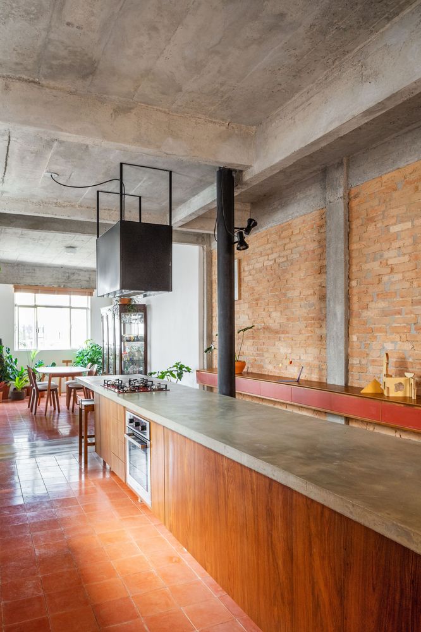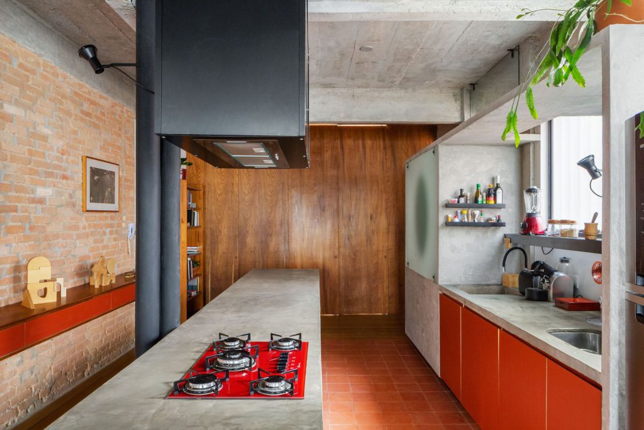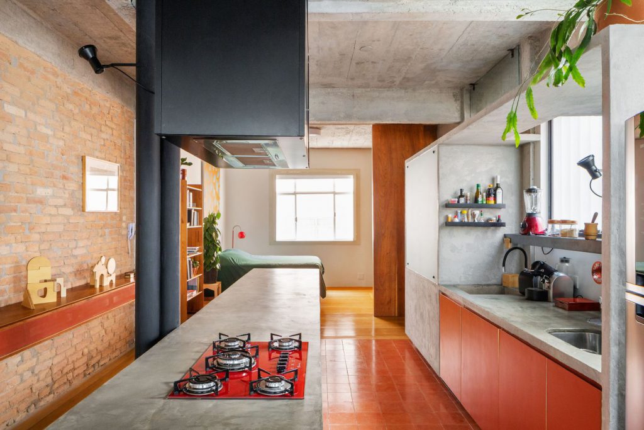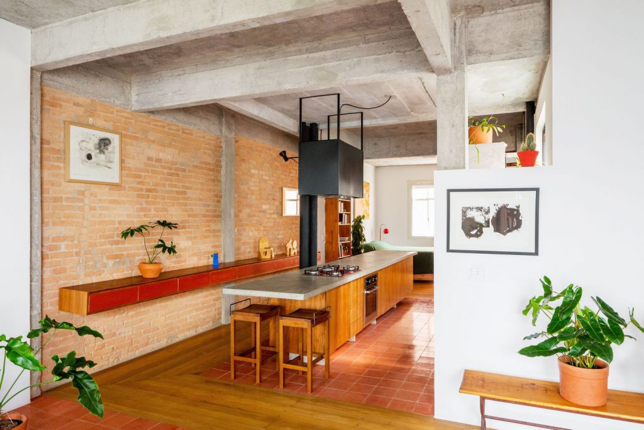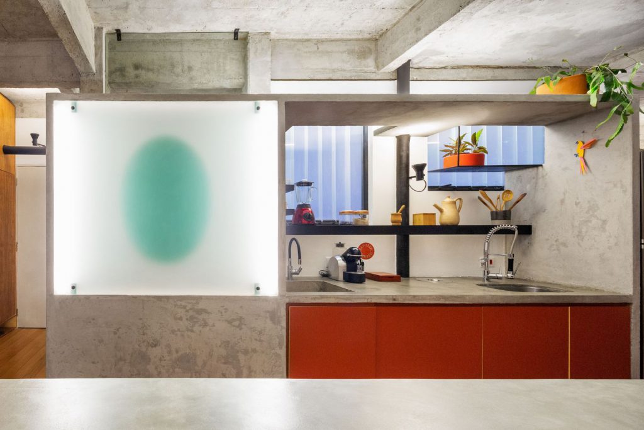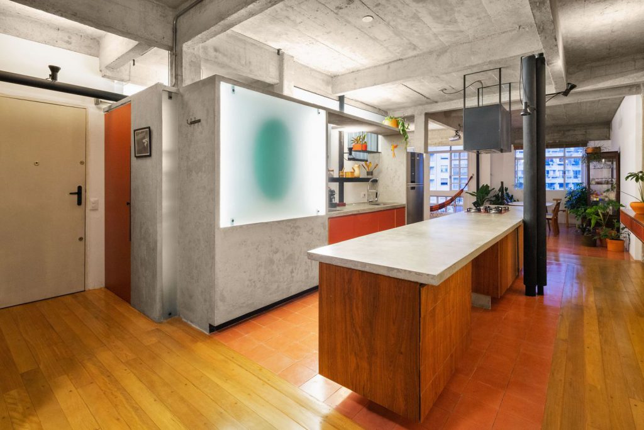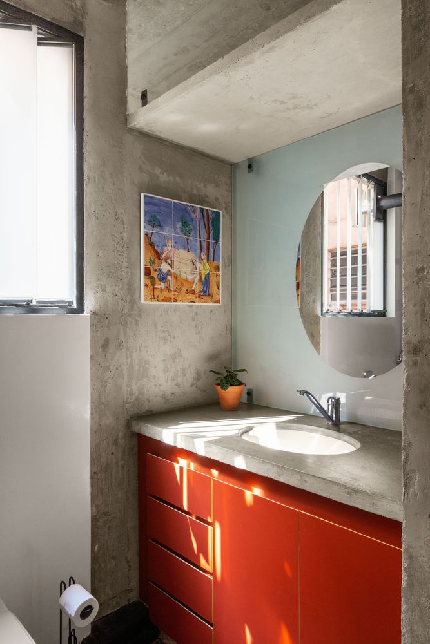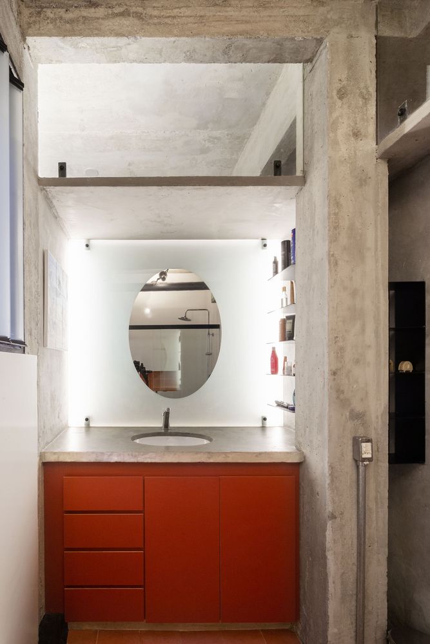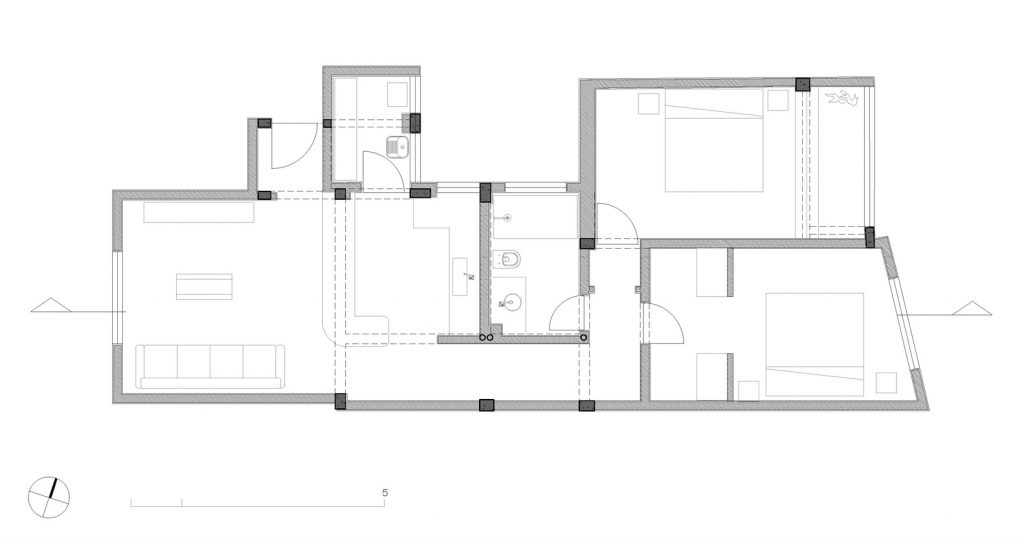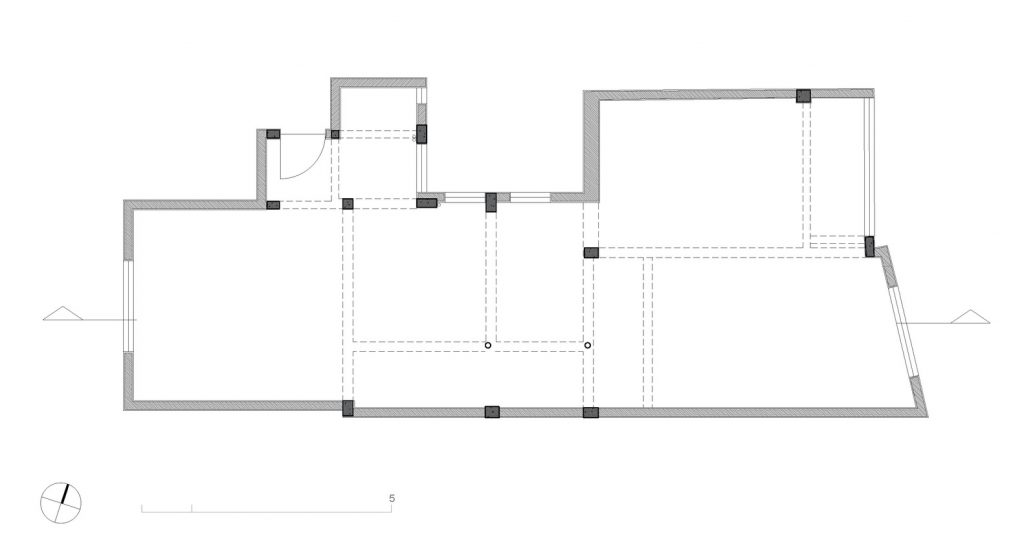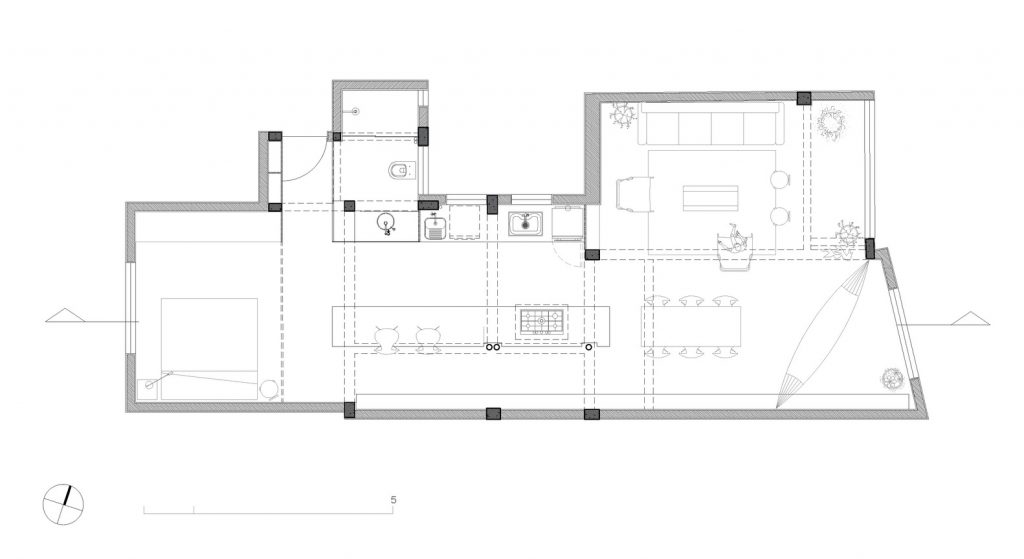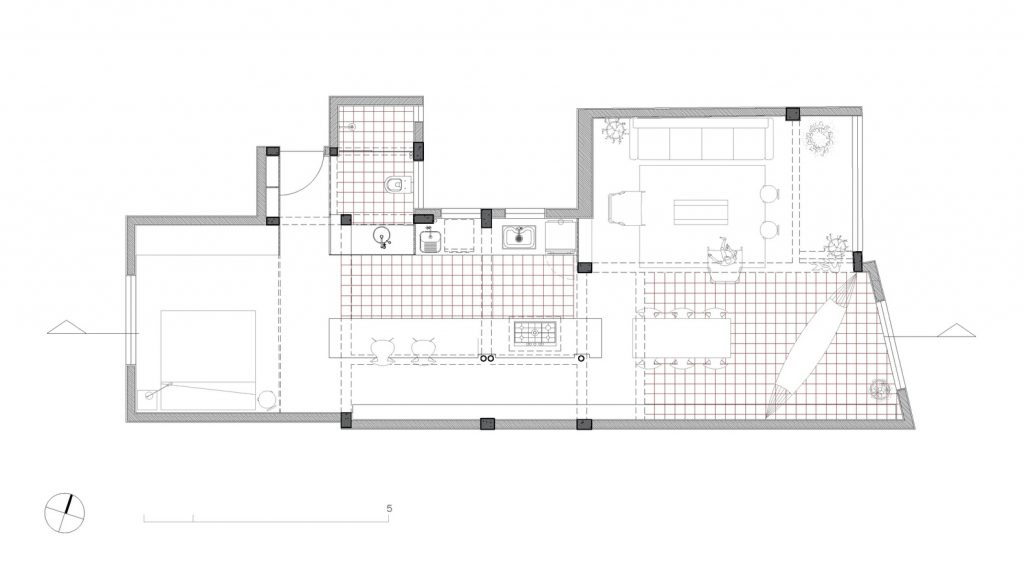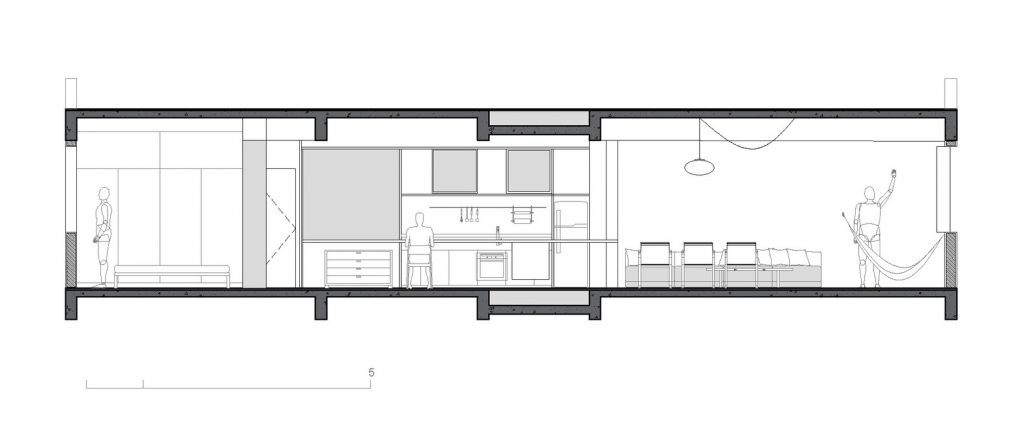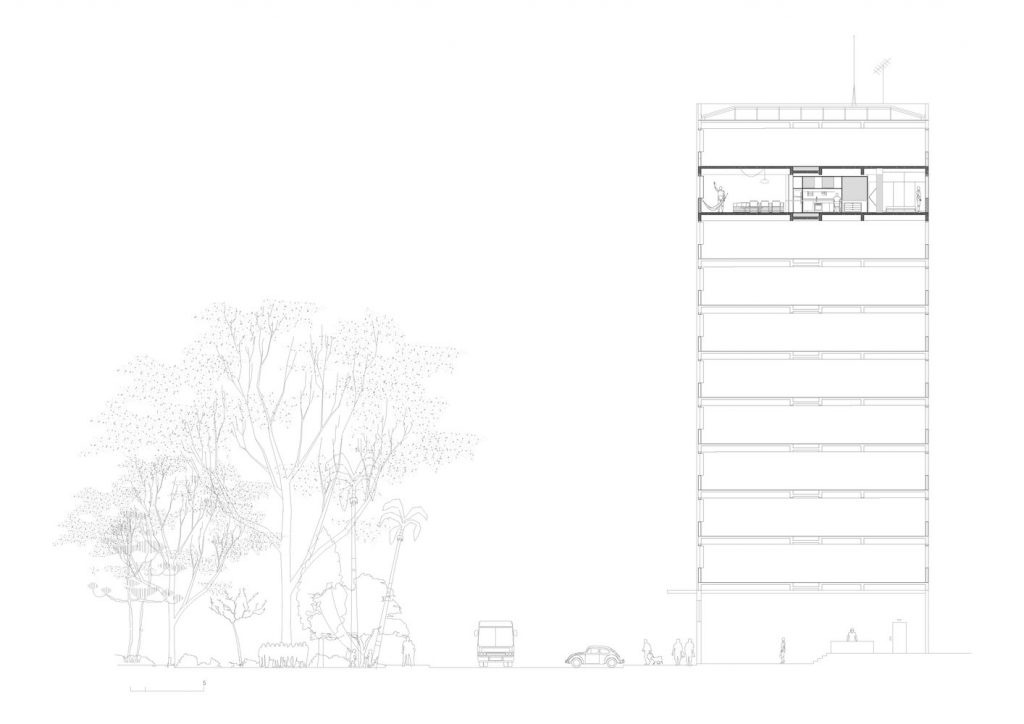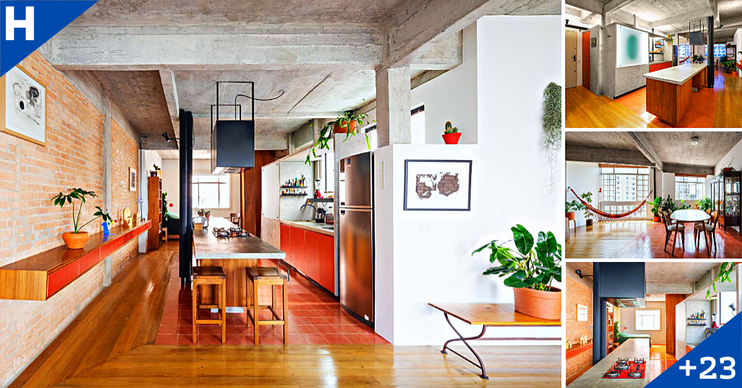
Architects : Vai , guará architecture
Area : 87 m²
Year : 2019
Photographs: André scarpa
The Arouche building, located on the main axis of the famous square of the same name, in downtown São Paulo , was completed in 1944. Like many works of the period, it has modernist influences and a reinforced concrete structure, but its basement hides more evident marks of its historical context.
At the time of the inauguration, it prominently advertised an exclusive “air-raid” shelter connected by two tunnels that advance about 100 meters in opposite directions under the public road and give access to the emergency hatches in the middle of the square. And although the tunnels are now blocked, the shelter remains open and gives us a little bit of the paranoia of the time.
The building has a unique type of mirrored floor plan forming each of the two towers. It certainly wasn’t designed considering major changes to indoor environments. Originally, the living room faced the internal courtyard, followed by the hydraulic core with kitchen, service and bathroom and, finally, the two bedrooms facing the street, with a privileged view of Largo do Arouche.
The decision to invert the apartment’s internal environments in order to favor the common areas and the removal of all fences guided the project and allowed – in addition to the elimination of the extensive corridor existing in the original plan – a complete perception of the space and a condition of natural lighting very well distributed.
The center of the house is a large bench where you work, study, cook and eat. With 6 meters in length, this large concrete table is responsible for distributing the circulation and organizing the space in such a way that it is only possible to understand the original plan from the 1940s through the records left on the floor and the apparent structure.
.
.
.
.
.
.
.
.
.
.
.
.
.
.
.
.
.

