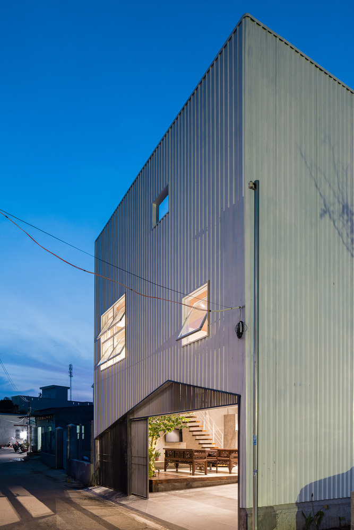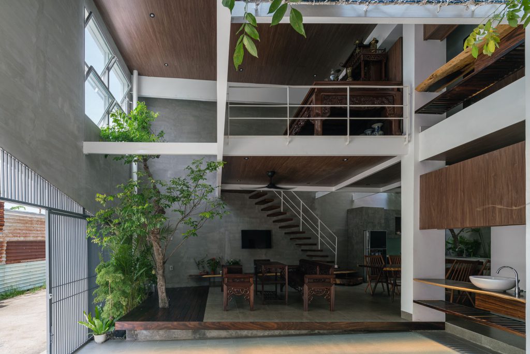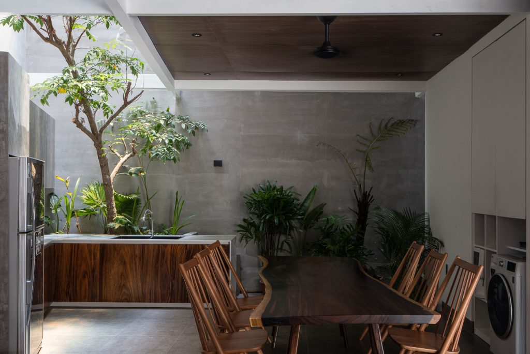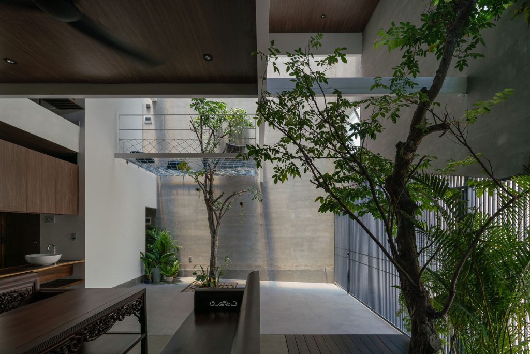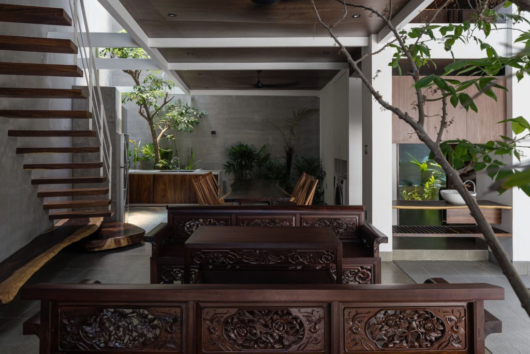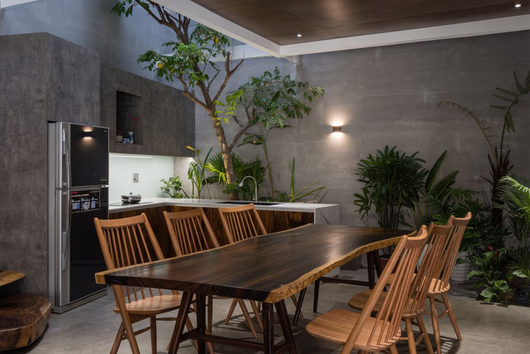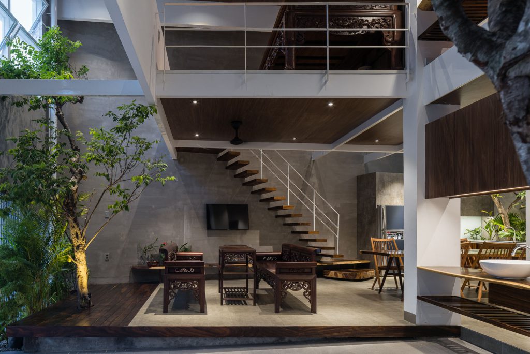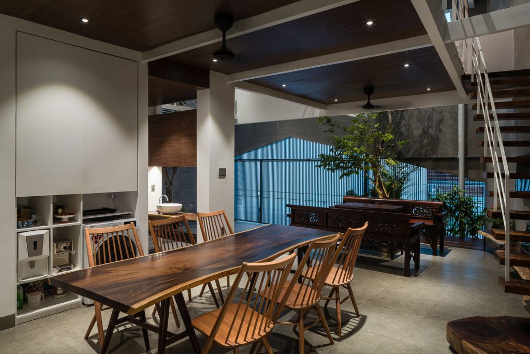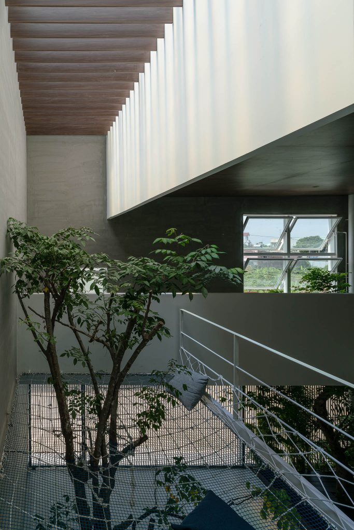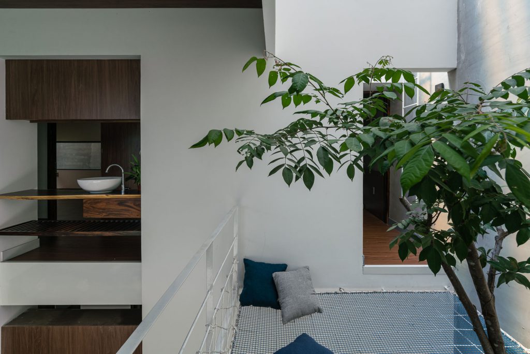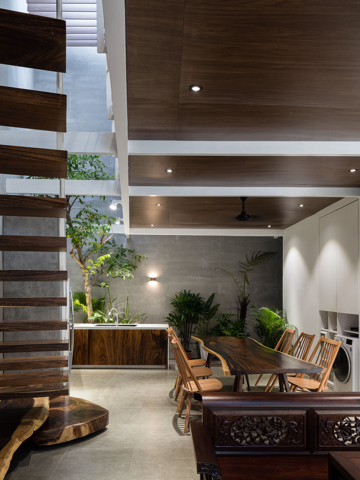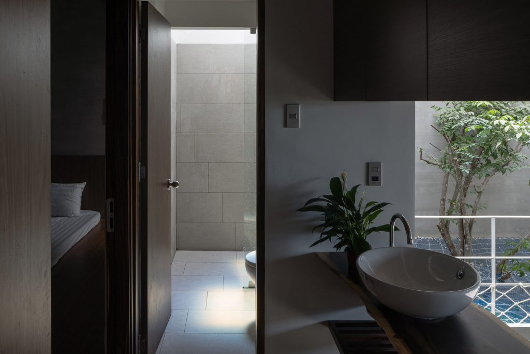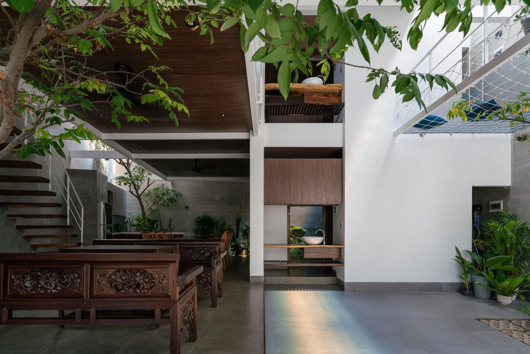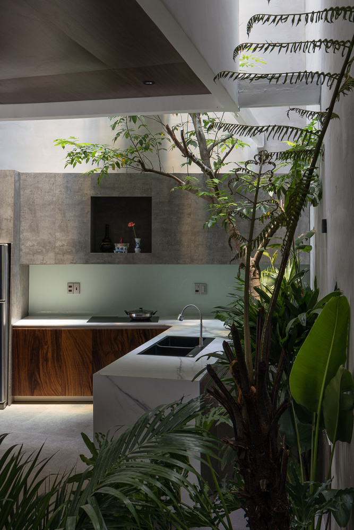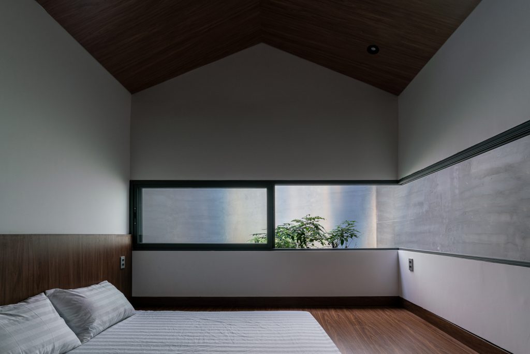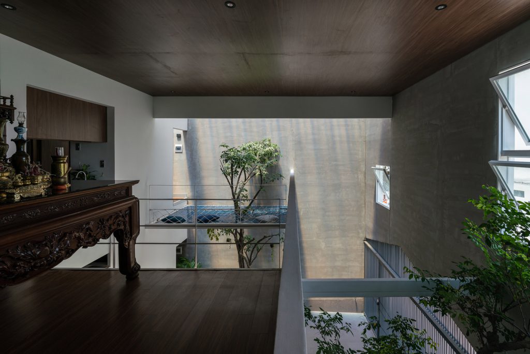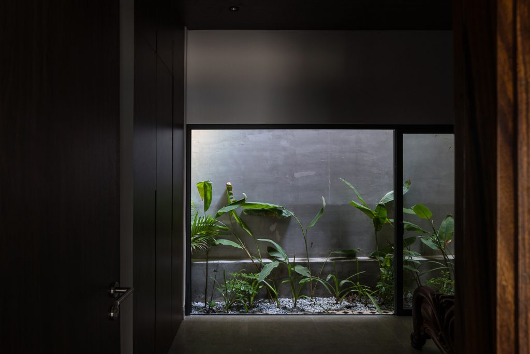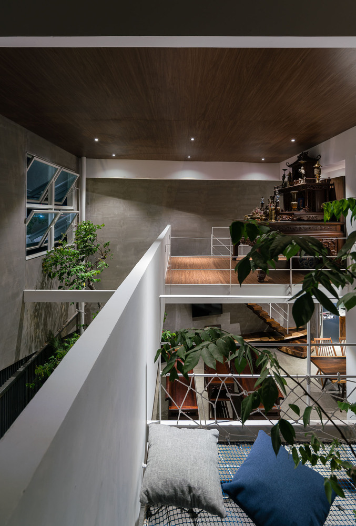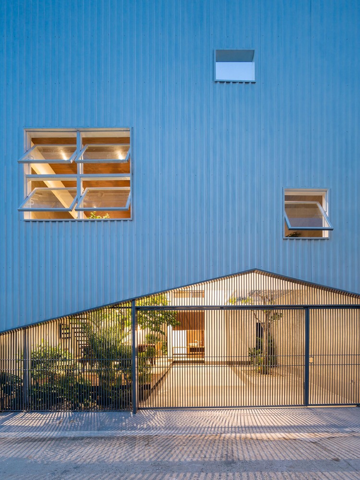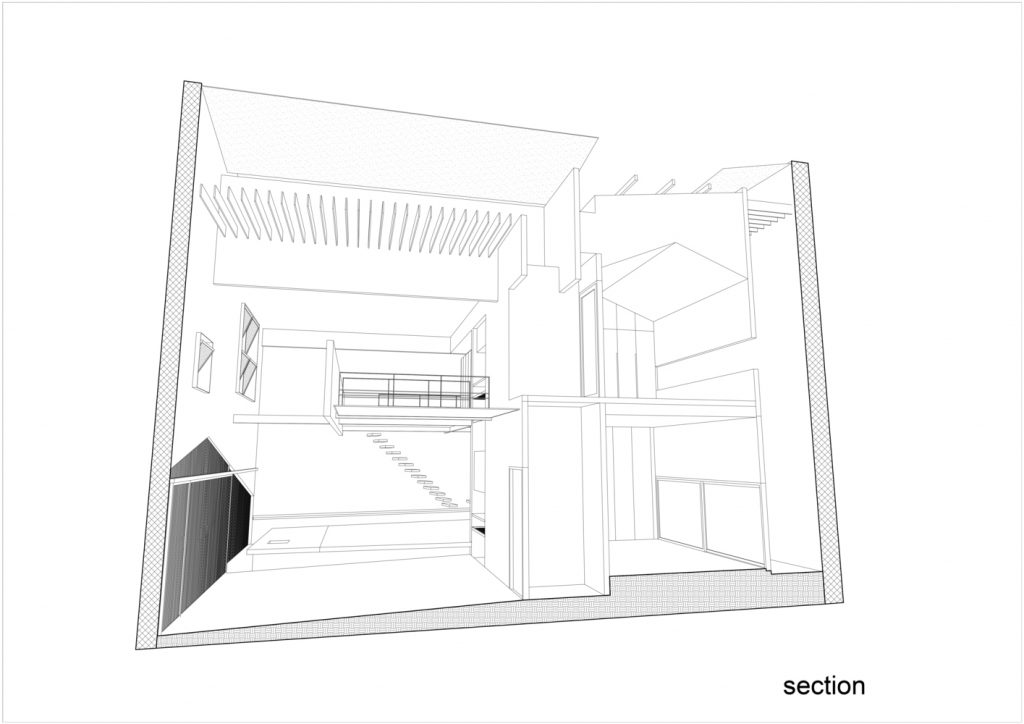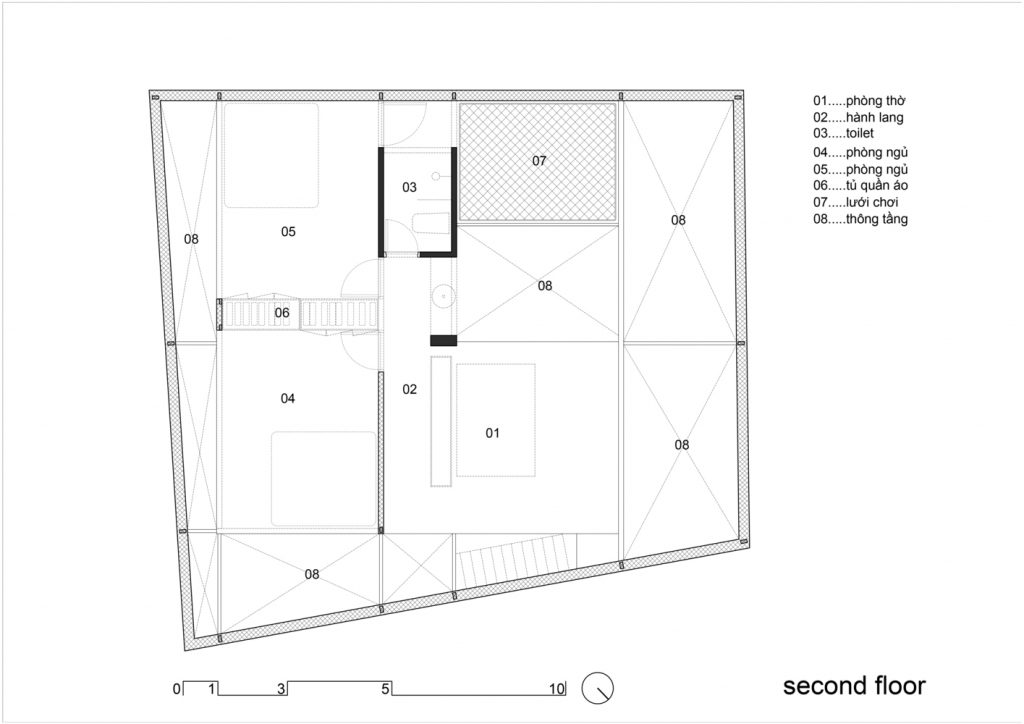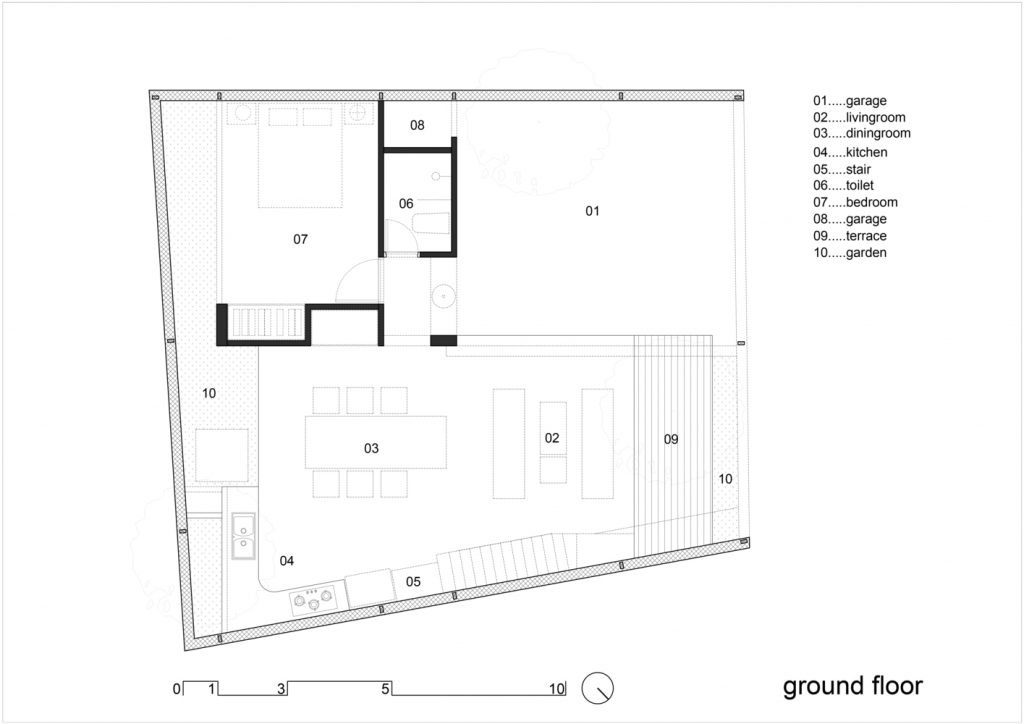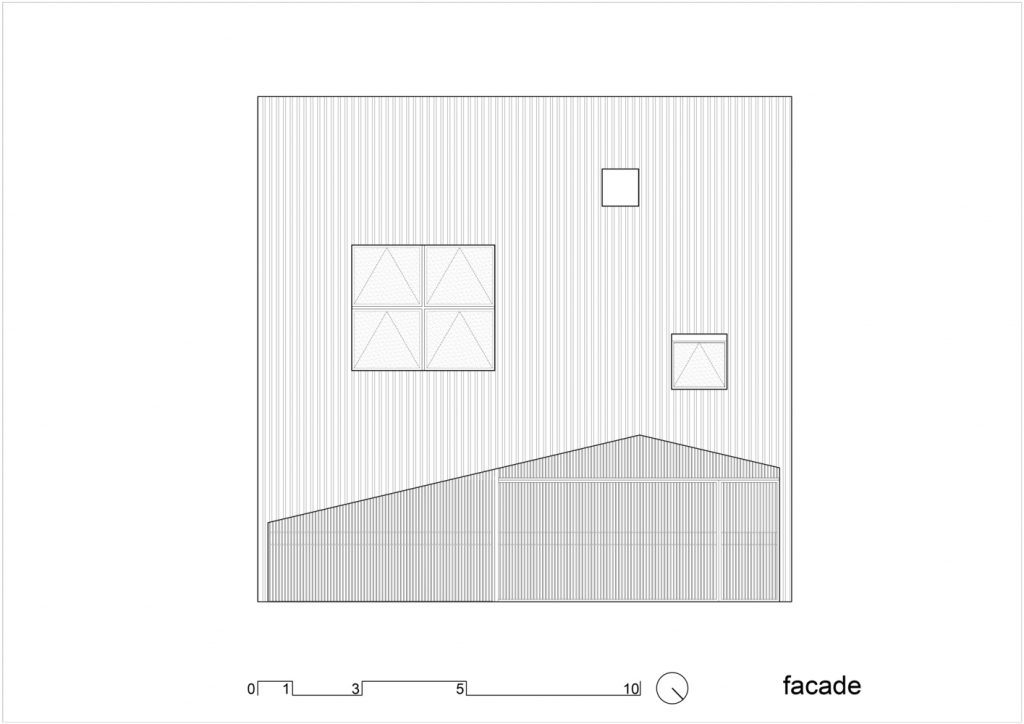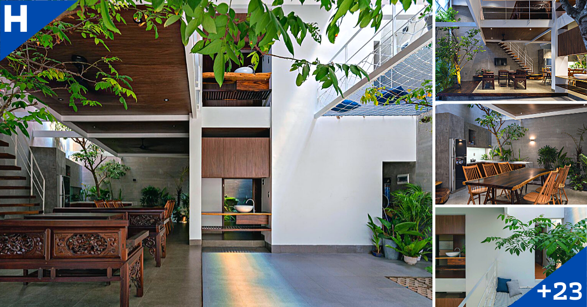
Architects : H2
Area : 103 m²
Year : 2020
Photographs : Quang Dam
The house is built on the land of 103m². Our goal is to build a house with minimalist shape outside but modern and full function inside.
Because of the limited of economic, we have saved for the construction cost minimally to invest in interior equipment.
The house shows clearly the owner’s personality that is strong and cold outside with iron frame structure and white corrugated tole around, but warm inside with wooden furniture, warm white light and full of trees in living space.
The tole layer which is used to cover the outside, is insulating foam tole. The inside of tole layer is completed by drywall, combined with well-ventilated skylights, the house is always cool and bright.
Trees surround the house and each space opens up a green patch, which gets light from the sky light.
The house’s function includes 2 floors:
– First floor: parking lot, living room, dining room, kitchen, toilet and 1 bedroom.
– 2nd floor: worship room, 02 bedrooms, toilet and voids
So the spaces connected together to create the cohesion between 3 generations in the family: grandparents – parents- children. Because the family has many generations, the house must supply full function from the solemn worship area to the children’s felling net above the parking lot.
Even the limited land with lots of usable purpose, the owner still wants a small garden that is suitable for grandparents to rest and relax.
The green spaces also make creative and peaceful living environment for children, so it is laid out in every corner of the house.
.
.
.
.
.
.
.
.
.
.
.
.
.
.
Cr. Archdaily

