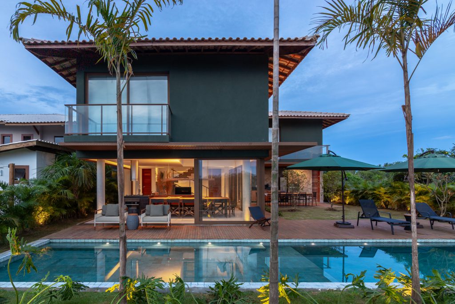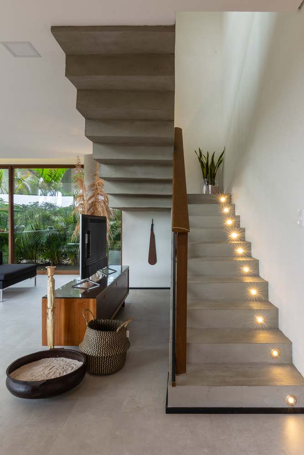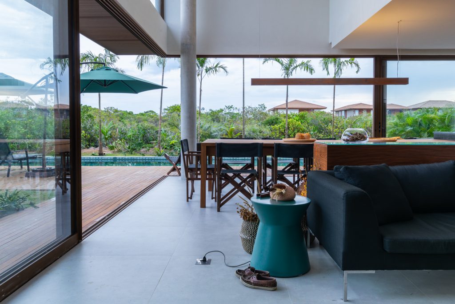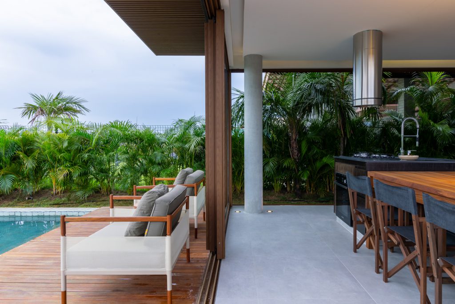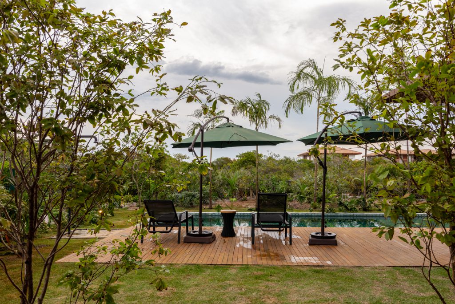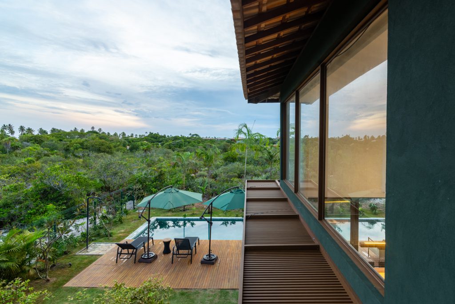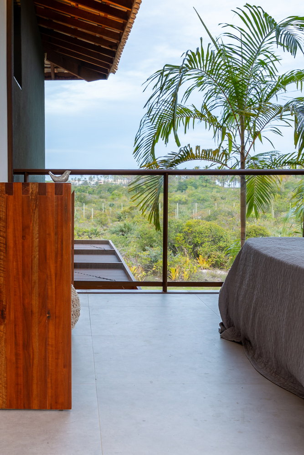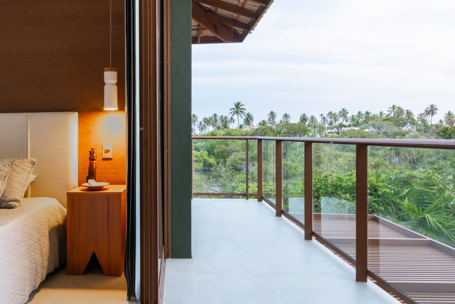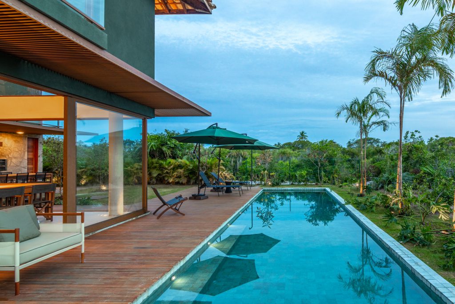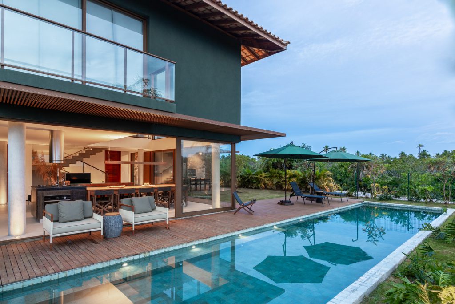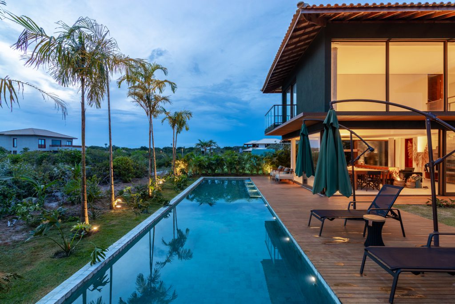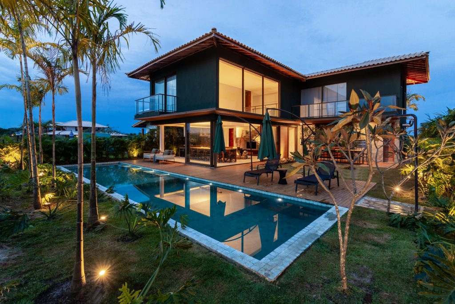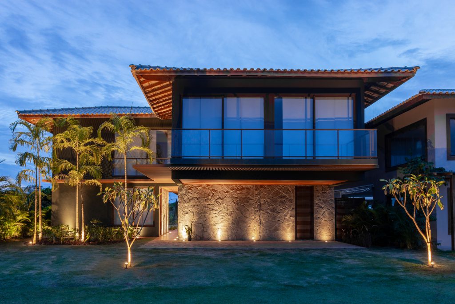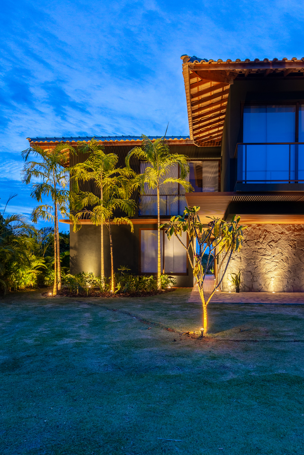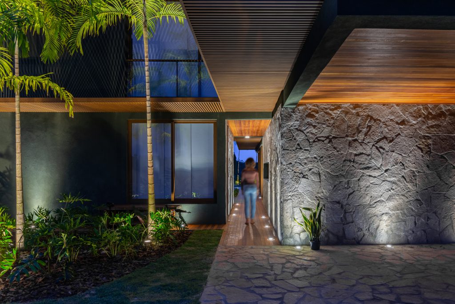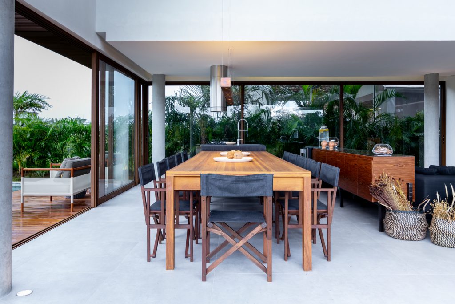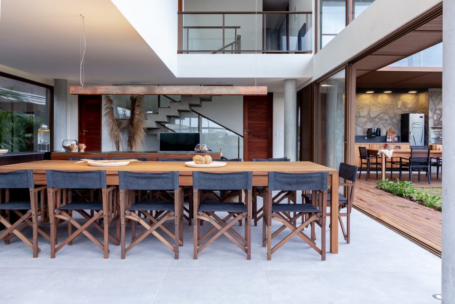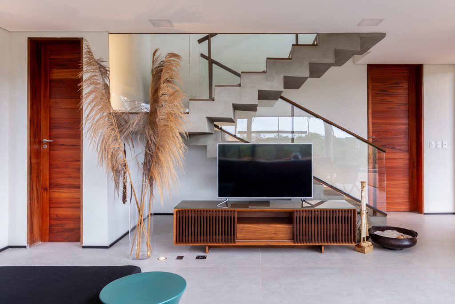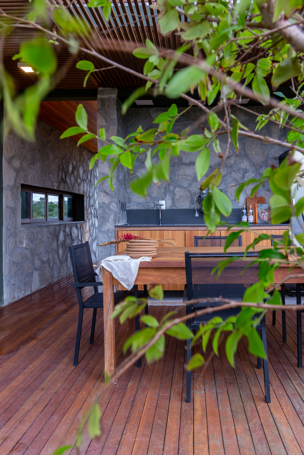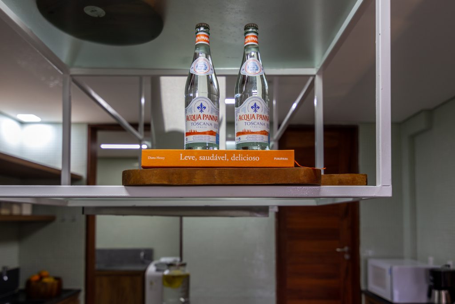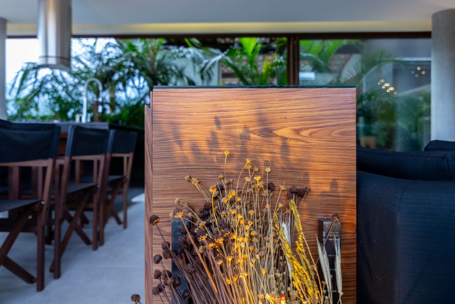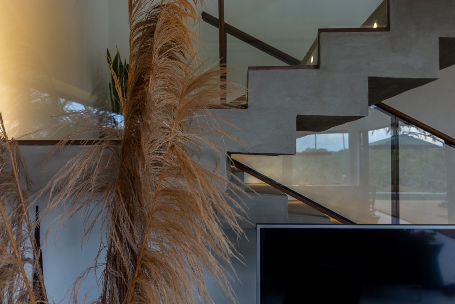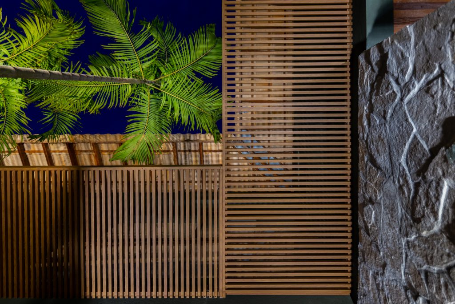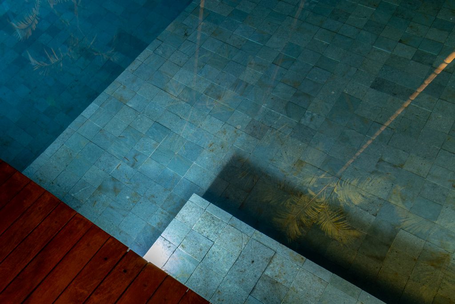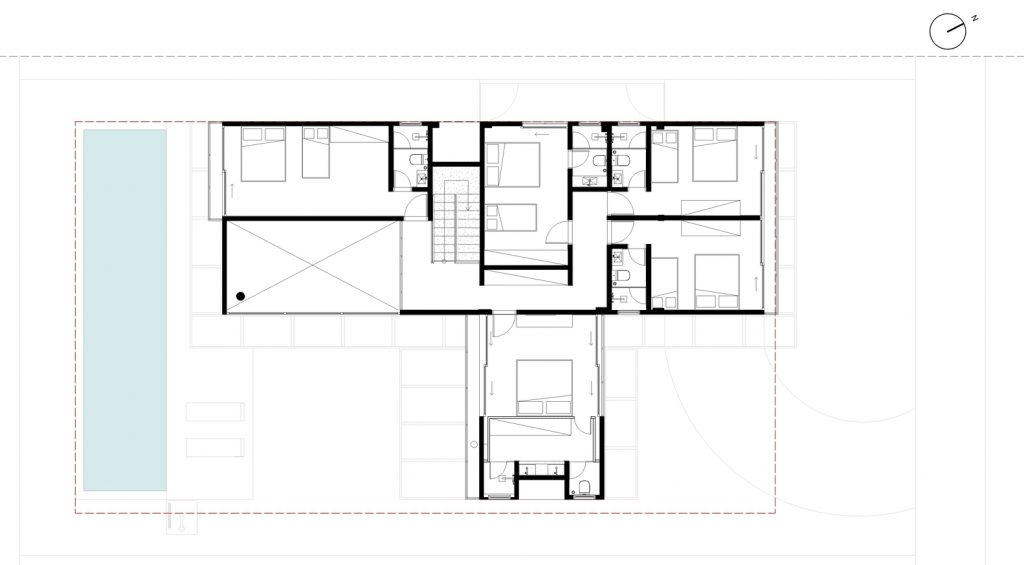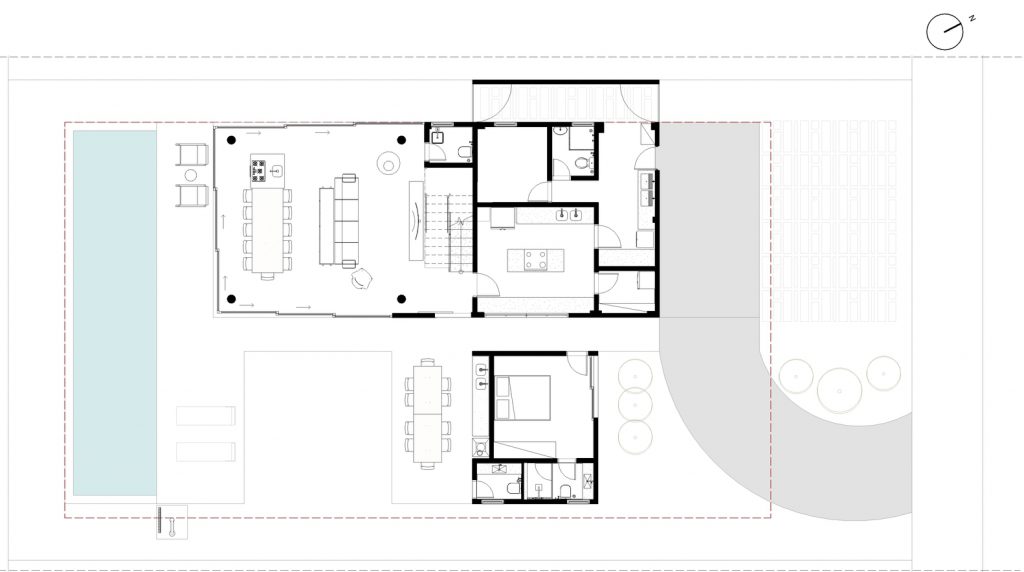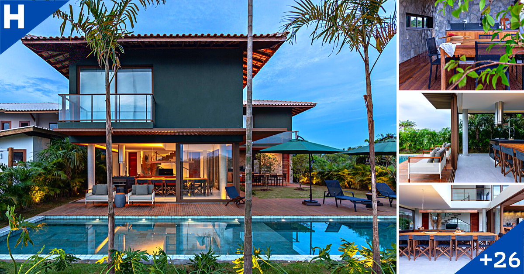
Architects: Studio Kyze
Year : 2019
The atmosphere of the gated community that welcomes the Sand House can be described very well using the best tropical paradises stereotypes:
The presence of the sea echoes in the blue of the sky and in the silence of nature, exudes smells, strengthens the native vegetation, rooted in a typically red land, which, when approaching the beach, mixes with the most beautiful white of a fine and soft sand.
An almost 5 meters swing welcomes to Sand House, inserted in one of the most valued gated community of the exclusive Praia do Forte, a tropical paradise located 80 km north from the capital of Bahia, Salvador.
“This is how we study a covered space for parking vehicles, integrated with the front garden, without the material and volumetric impact of a traditional garage”, explains Kyze.
The guest room makes a volumetric counterpoint to the main block, creating an access corridor and giving privacy to the house internal garden where everything happens.
The access corridor, with striking material in natural stone and wood, leads to the gourmet area, which joins the garden and pool area.
The interior x exterior integration happens through mobile glazed frames, which allow total communication between spaces, making the interaction between environments more fluid; by this way, the landscaping become an integral part of the architecture, creating a continuous language between inside and outside.
The opened house, looking to the garden, expands and integrates the useful areas, making the pool a water mirror, which completes the living area.
The interior architecture was designed to value natural materiality, giving the project a tropical-chic personality, with attention to all the necessary details to meet the different areas of the house, providing beauty, comfort and practicality.
The lighting project stands out in creating comfortable atmospheres and conducive to moments of leisure and relaxation, both inside and outside the house, with indirect lighting and warm colors.
The suites are spacious and have balconies that bring a breather in the intimate area together with a view of the virgin forest that surrounds the project land.
The choice of separation between the family suites and the guest suite, in addition to developing the volumetry on which the project is based, guarantees independent flows and greater privacy for visits.
.
.
.
.
.
.
.
.
.
.
.
.
.
.

