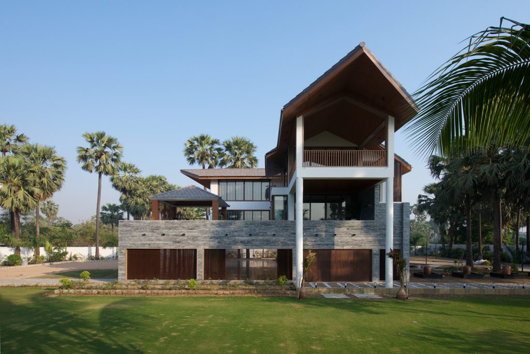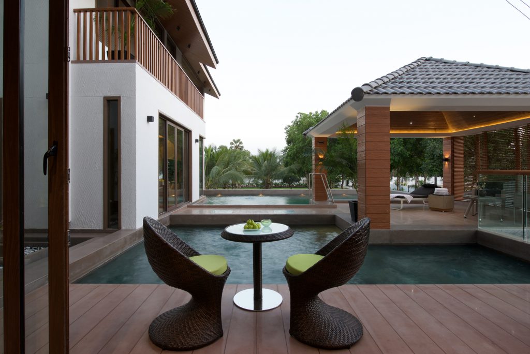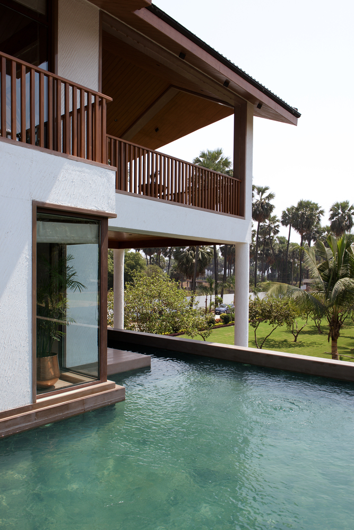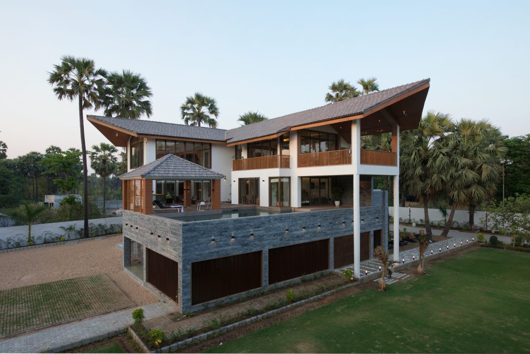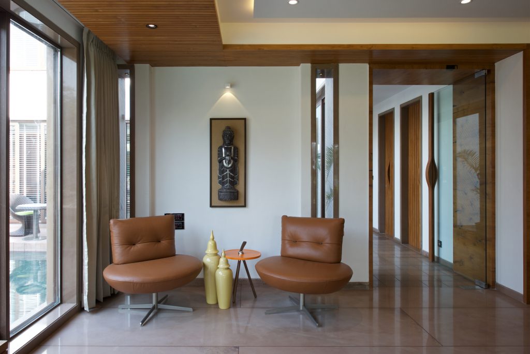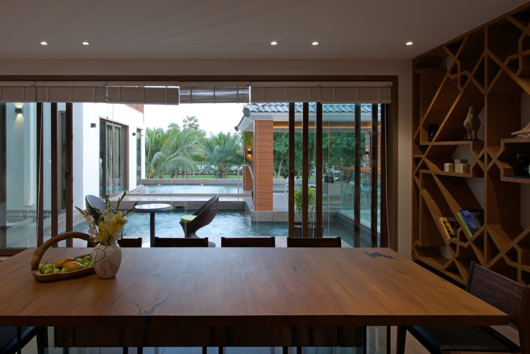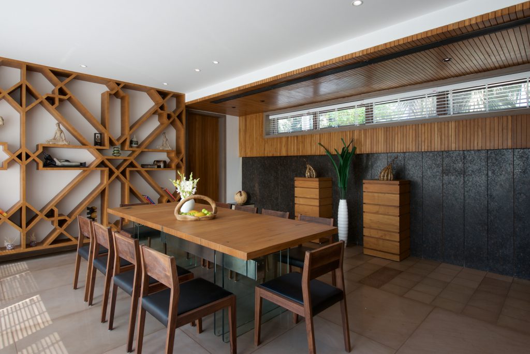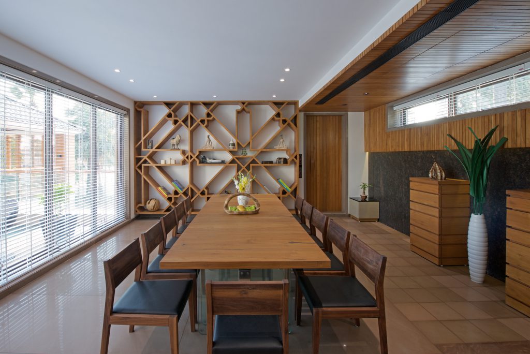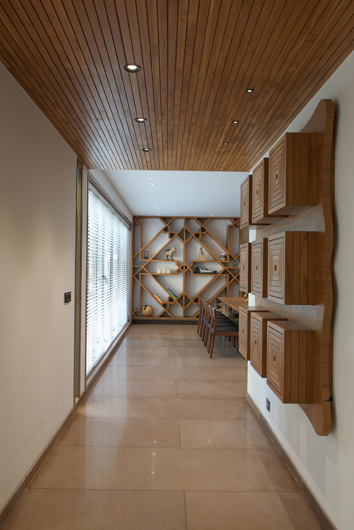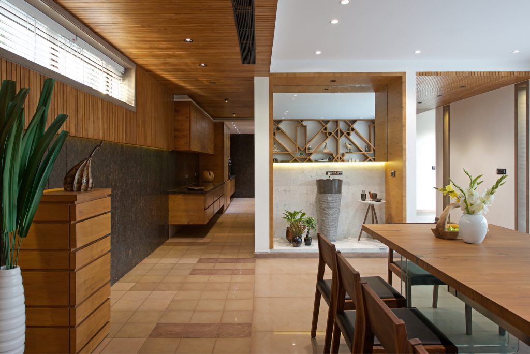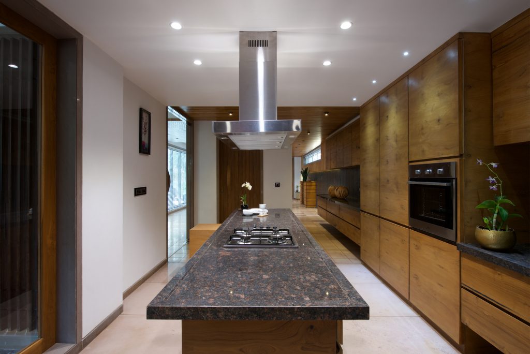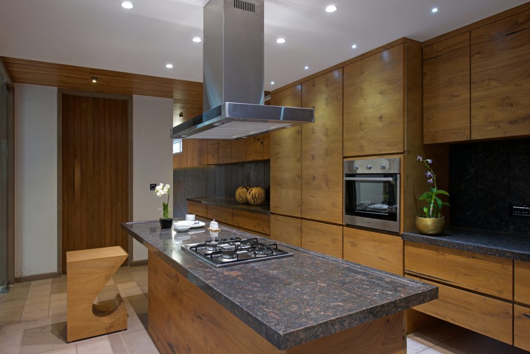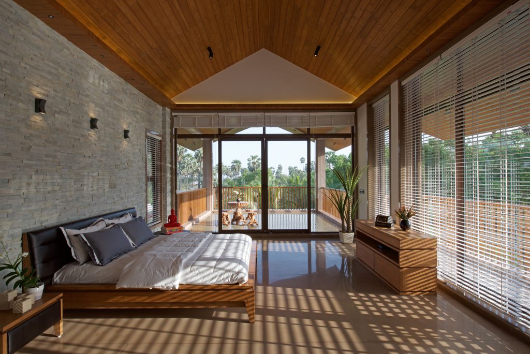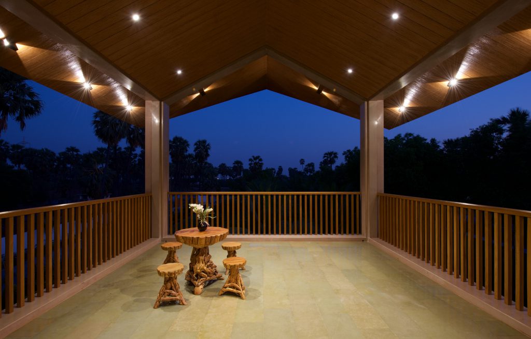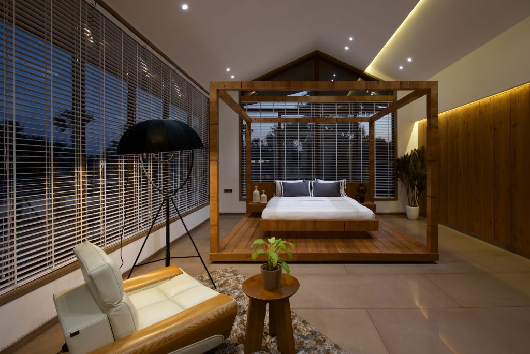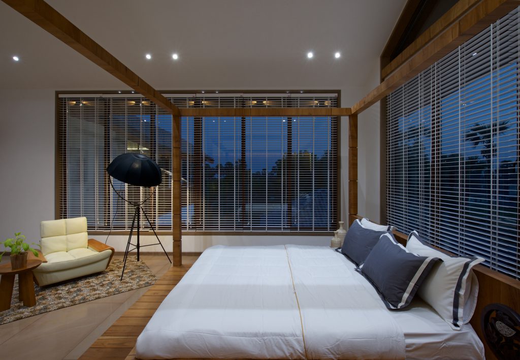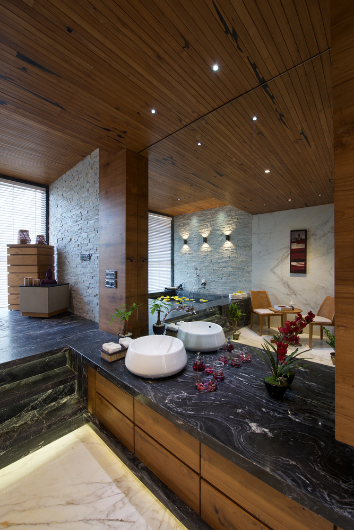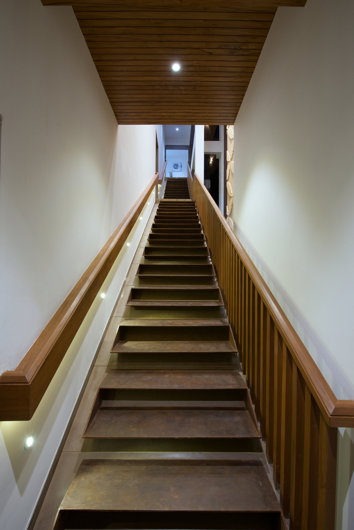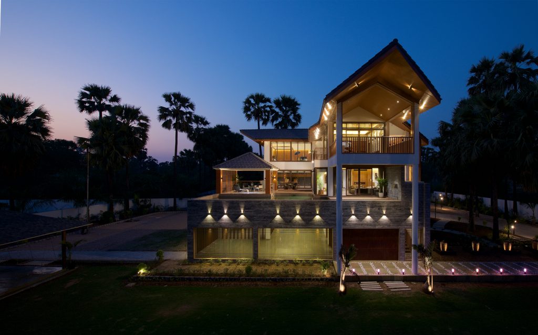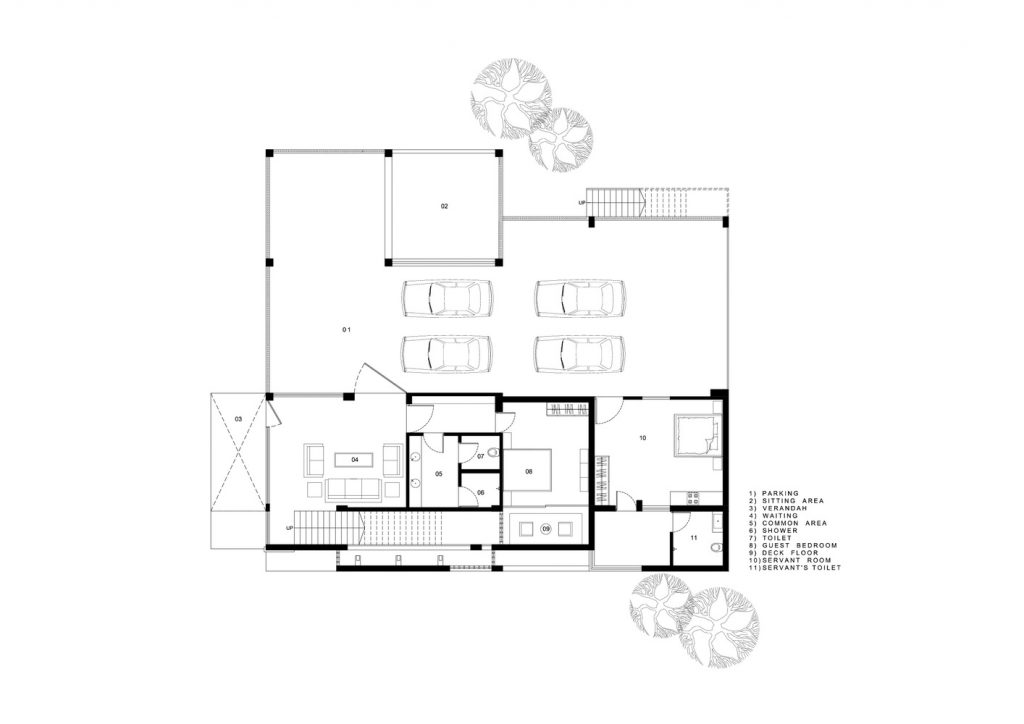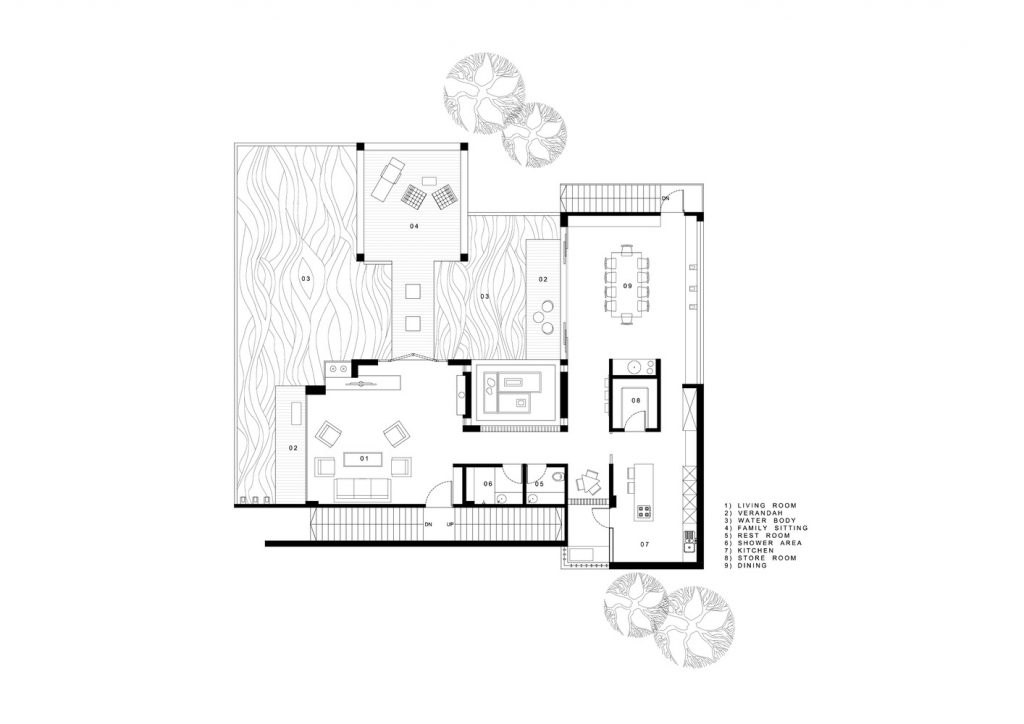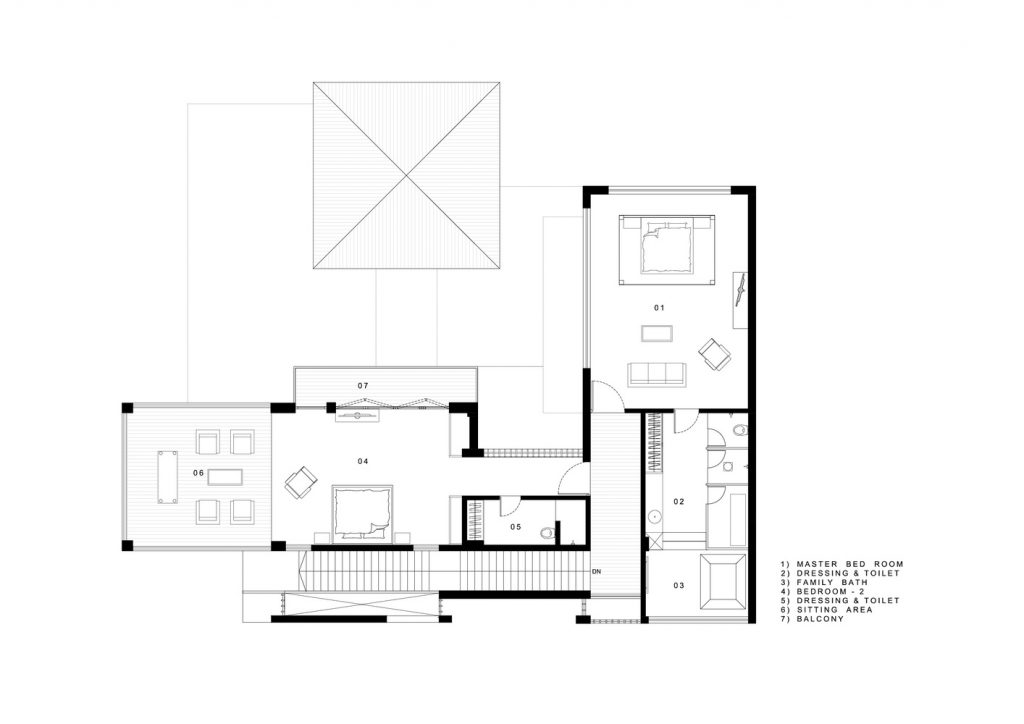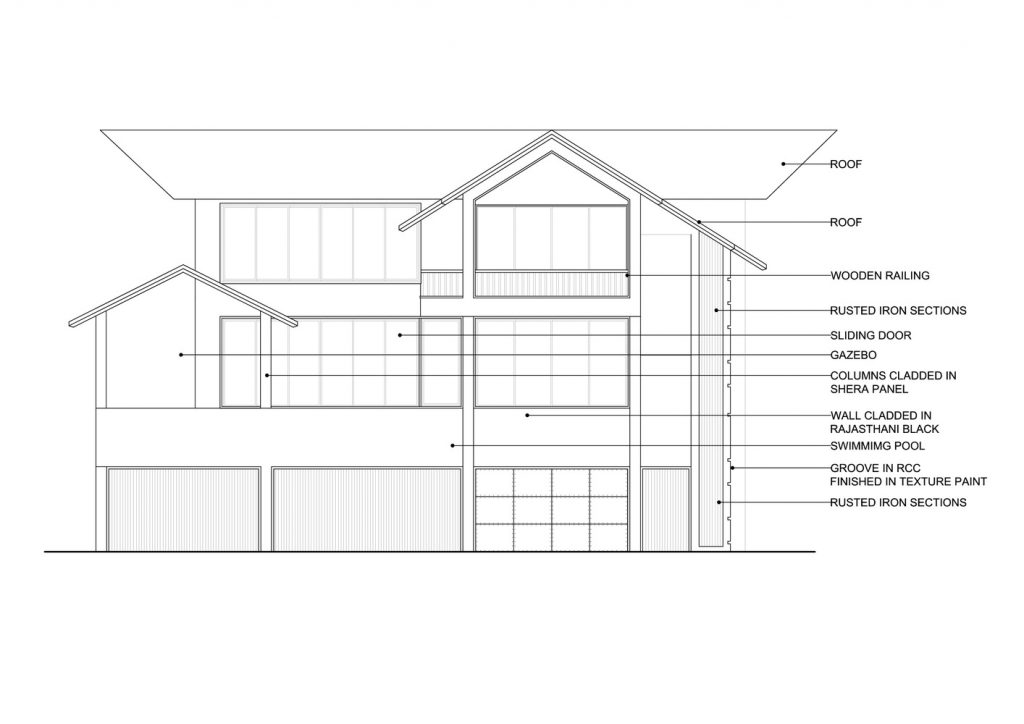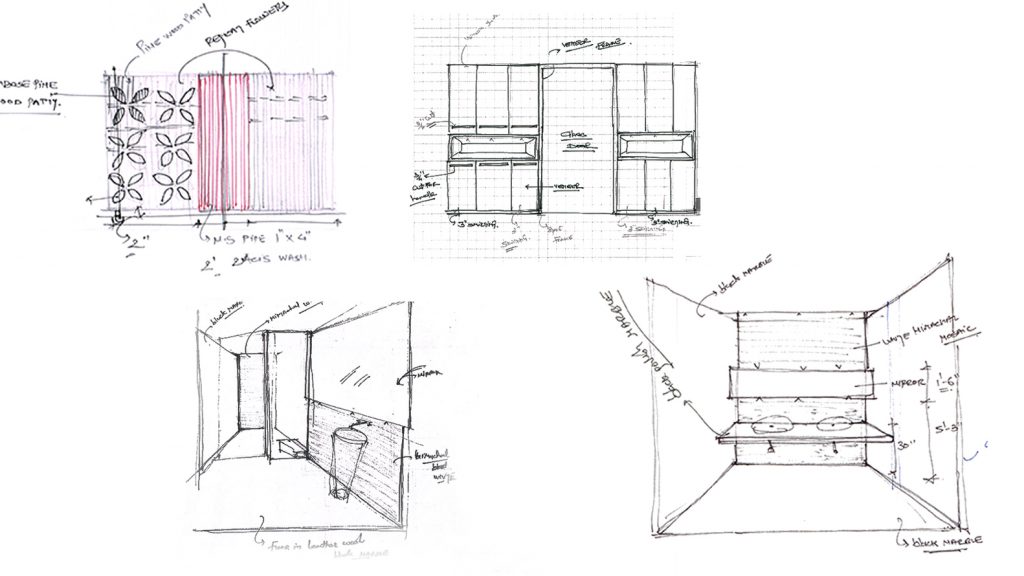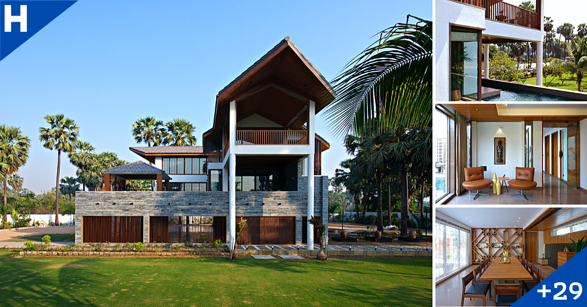
Architects : B.DESIGN24 STUDIO
Area : 1350 m²
Year : 2015
Photographs : Photographix
.
Designed as a relaxation space and spatially planned as an outhouse that is architecturally unique and different from any other structure of the city, the inspiration of this home is from the tropical houses of Singapore. Designed with a tropical concept, therefore, the house is the result of the client’s brief with a similar approach adopted for the interiors too.
.
.
.
A multi-triangular roof anchors the project, giving it a unique identity and become symbolic of its tropical intent. While the implementation of the roof was a challenge, through specific marking of the center points of each roof, this unique structure has been achieved to perfection.
.
.
.
Each of the living areas opens up to the pool and the greens outside by means of decks and verandahs, creating a spatial hierarchy of open, semi-open and covered spaces. The swimming pool, being on the first floor keeps the overall sense of privacy- deemed crucial in the Indian culture intact.
.
.
.
A clean and simplistic plan determines the spatial planning of this oasis within a huge landscaped area with lush greenery A House in the Garden, the lower floor accommodates living areas and rooms for servants while the first floor accommodates a swimming pool, a baby pool, and a formal living / dining space and kitchen.
.
.
.
Upon reaching the second floor, all bedrooms are located here, each with its own private balcony that optimizes the surrounding views while creating private, semi-open spaces. All open and covered spaces are reminiscent of the tropical openness and open themselves up to optimize the naturesque surroundings.
.
.
.
The interiors adopt the same tropical approach, improvised in an Indian context. Indian Black Marble with different finishes, i.e., Riverwash, Sandblast, and Leather wash is used for the external facade to diversify its aesthetics.
.
.
.
Other challenges of execution such as a high water level in the footing and the location of the swimming pool, etc, were all overcome through stringent construction processes. The weight of the entire first floor was carefully calculated and implemented thereafter. Weight, leakage, and privacy were the three issues to be taken care of during swimming pool design and implementation.
.
.
.
.
.
.
Cr. Archdaily

