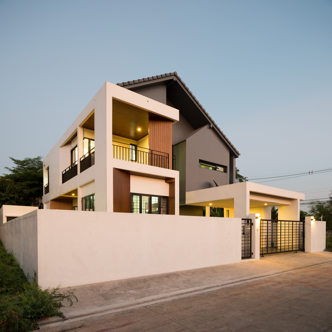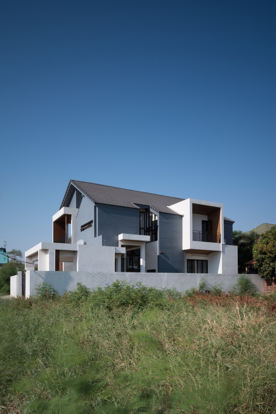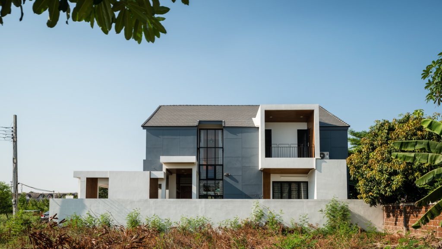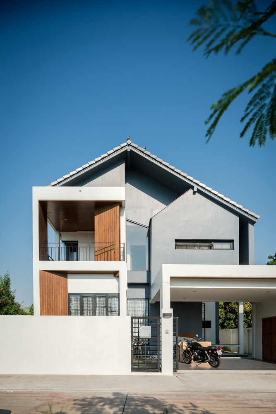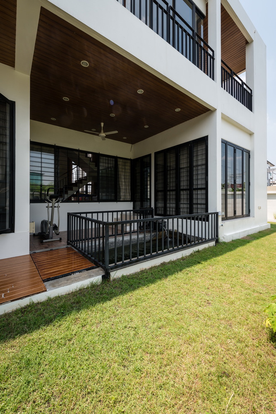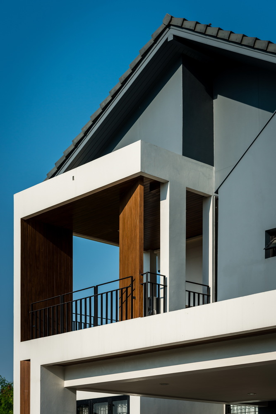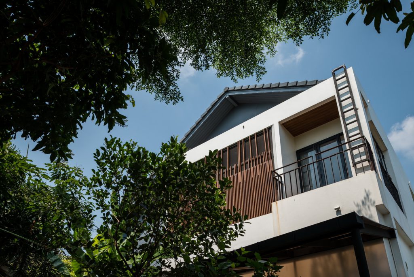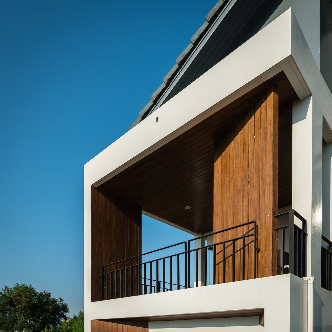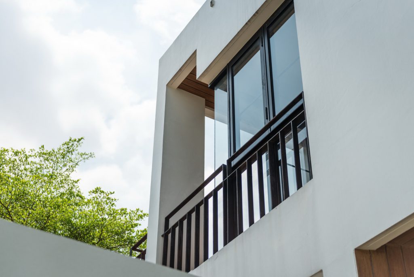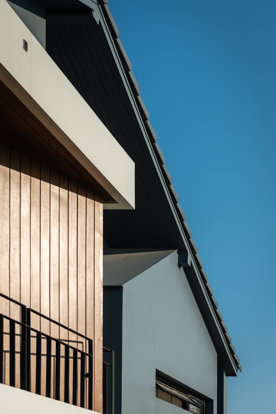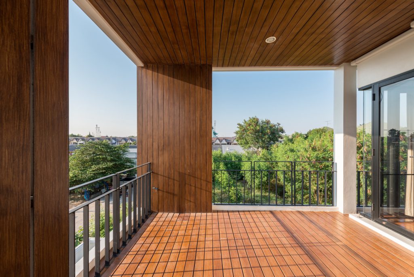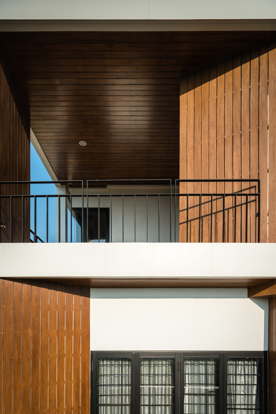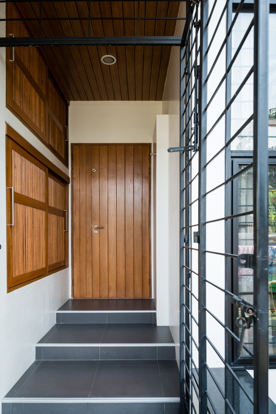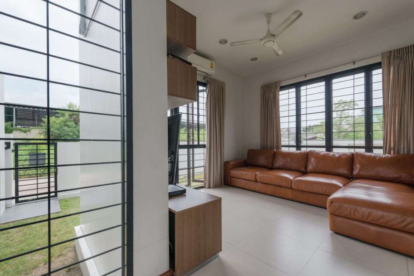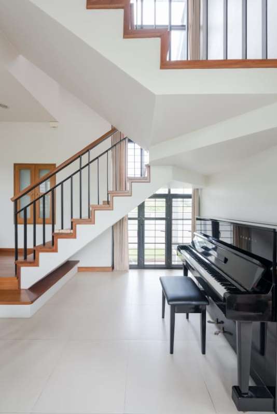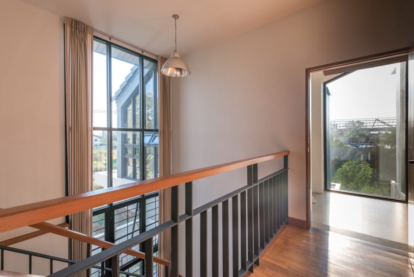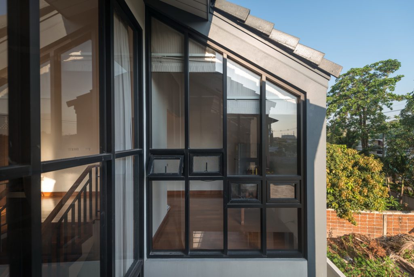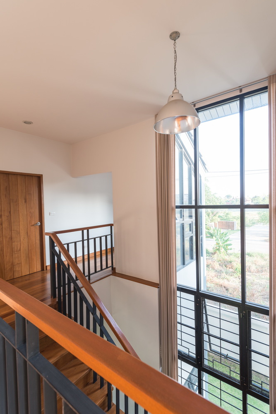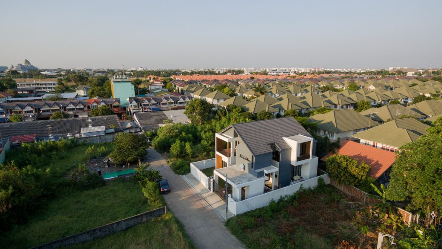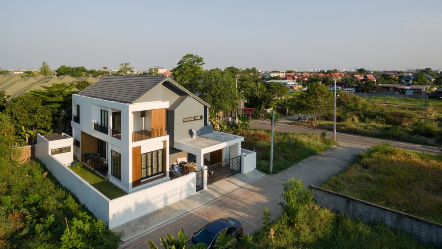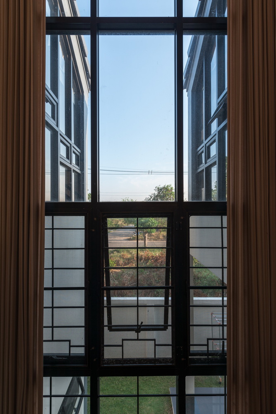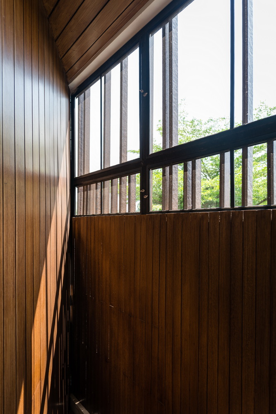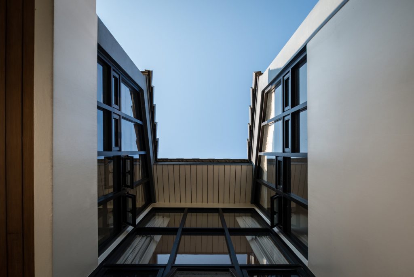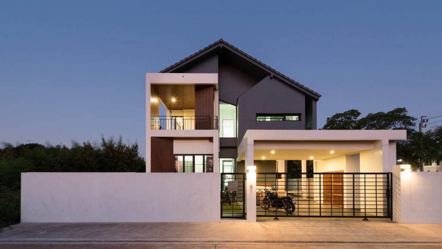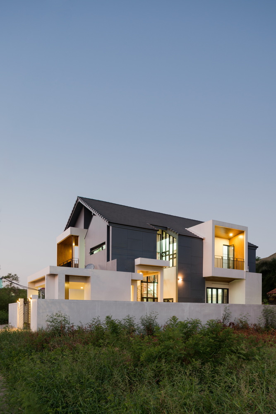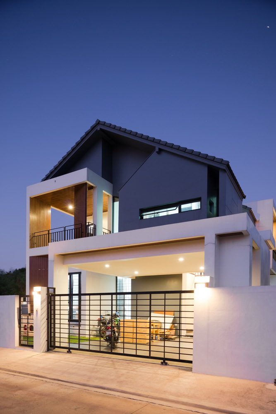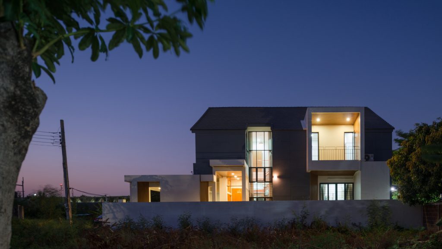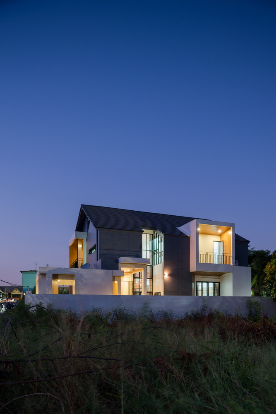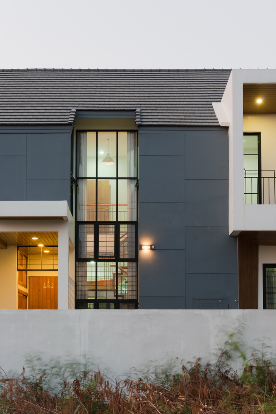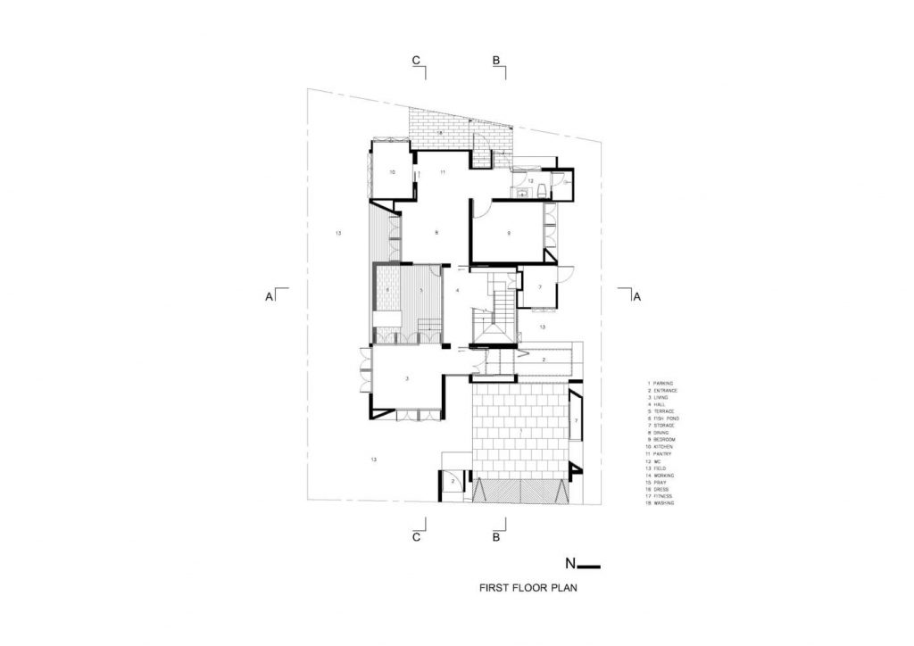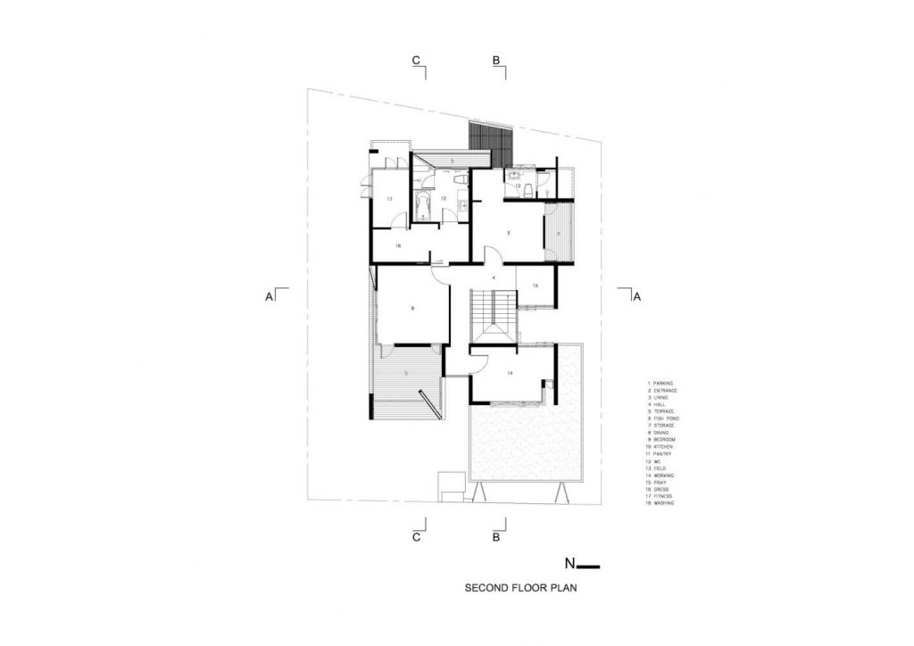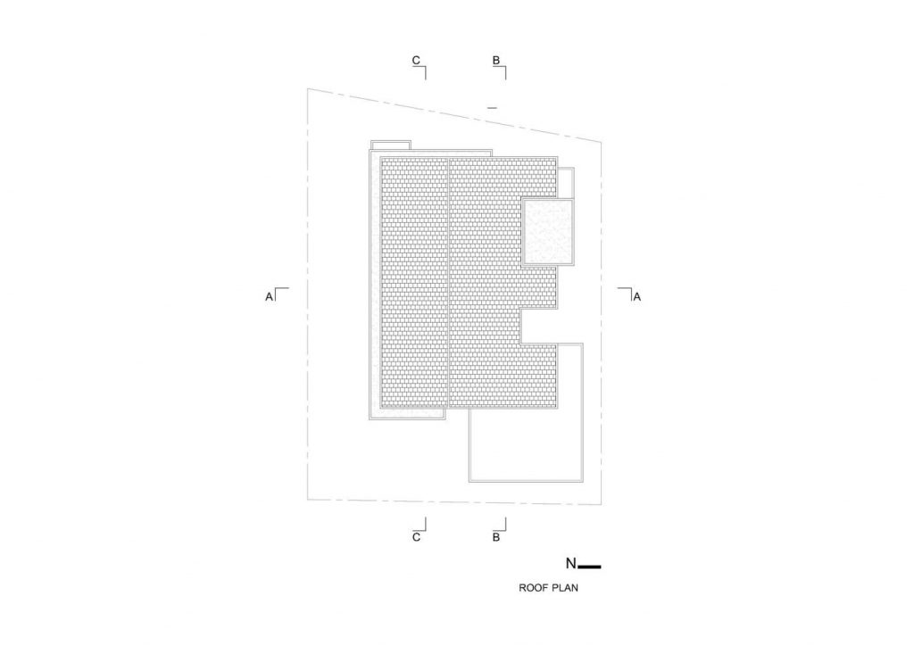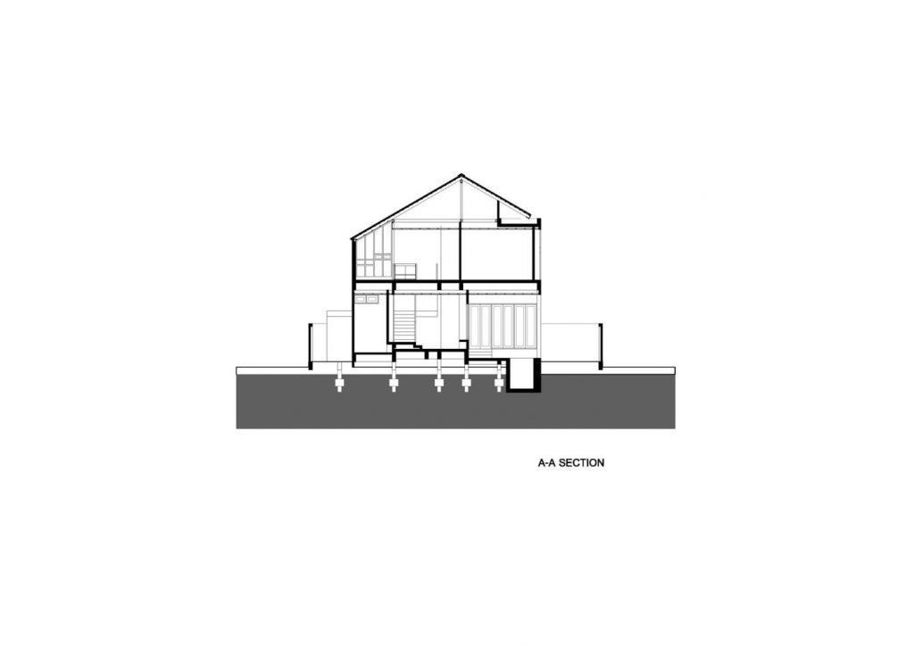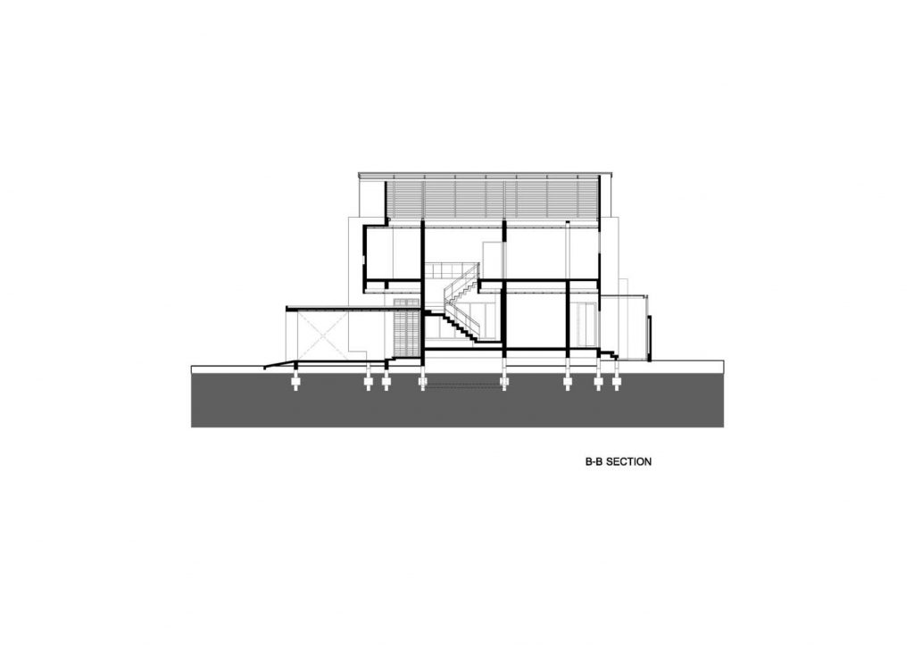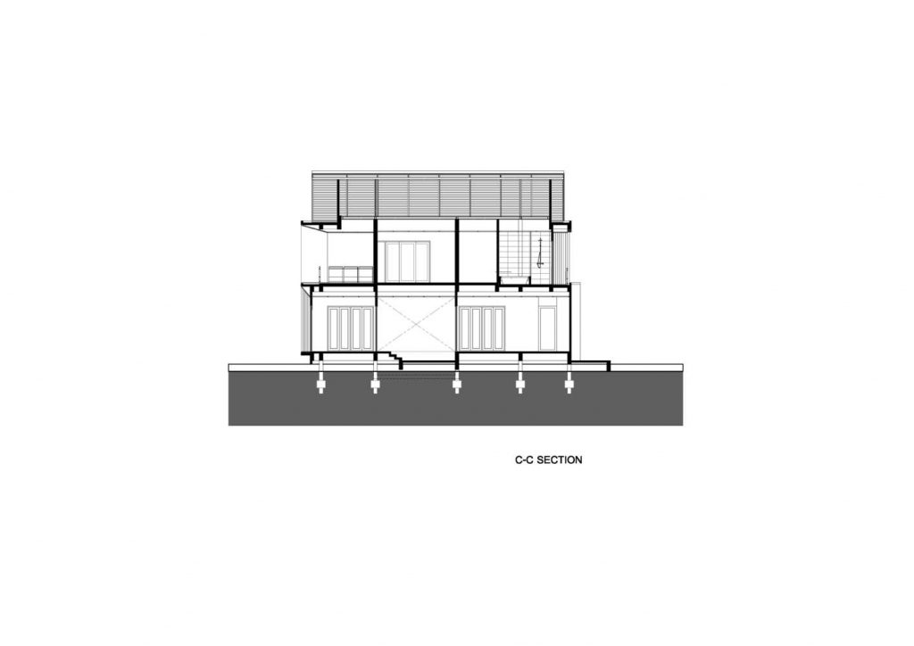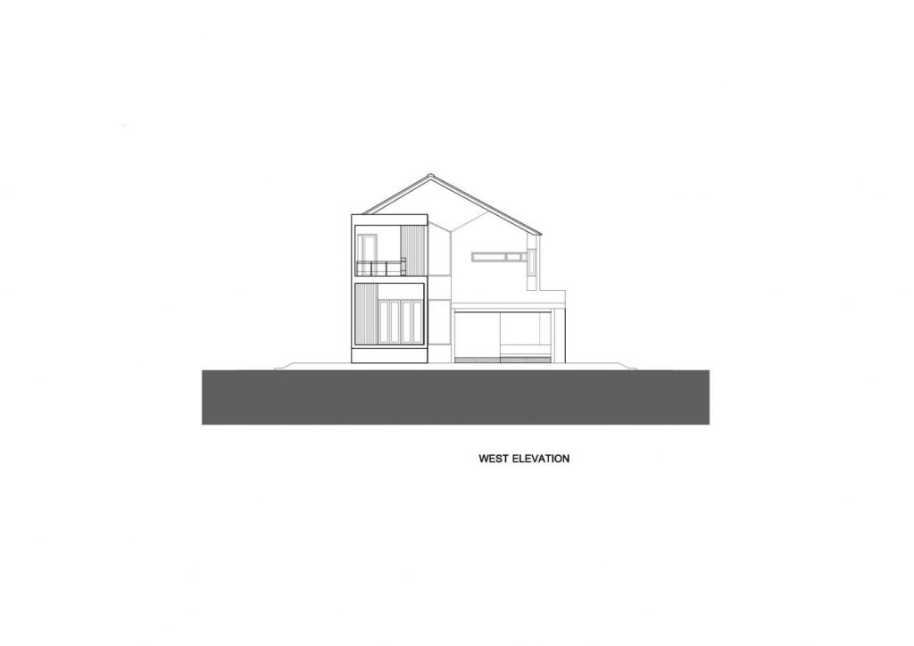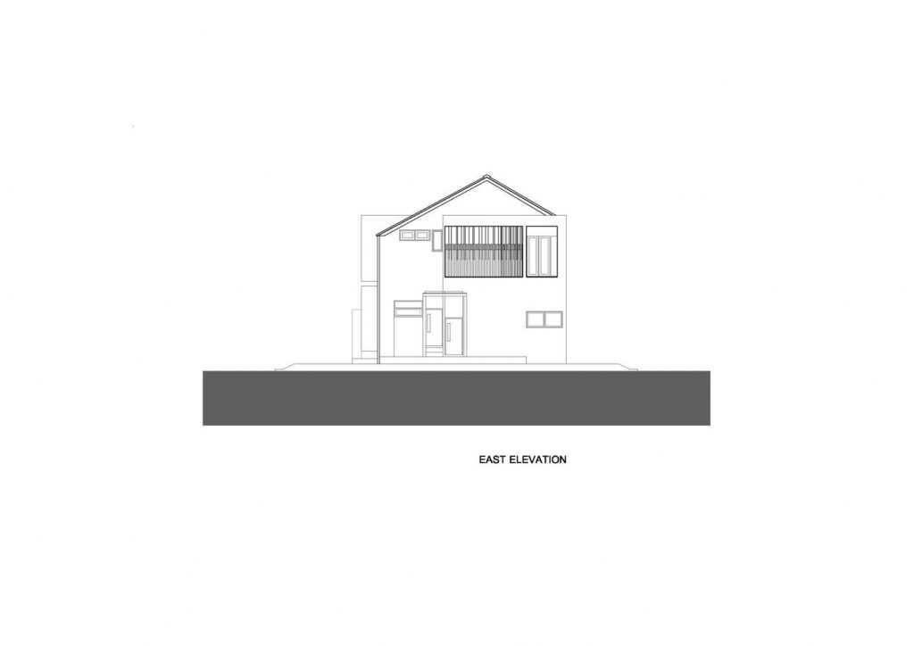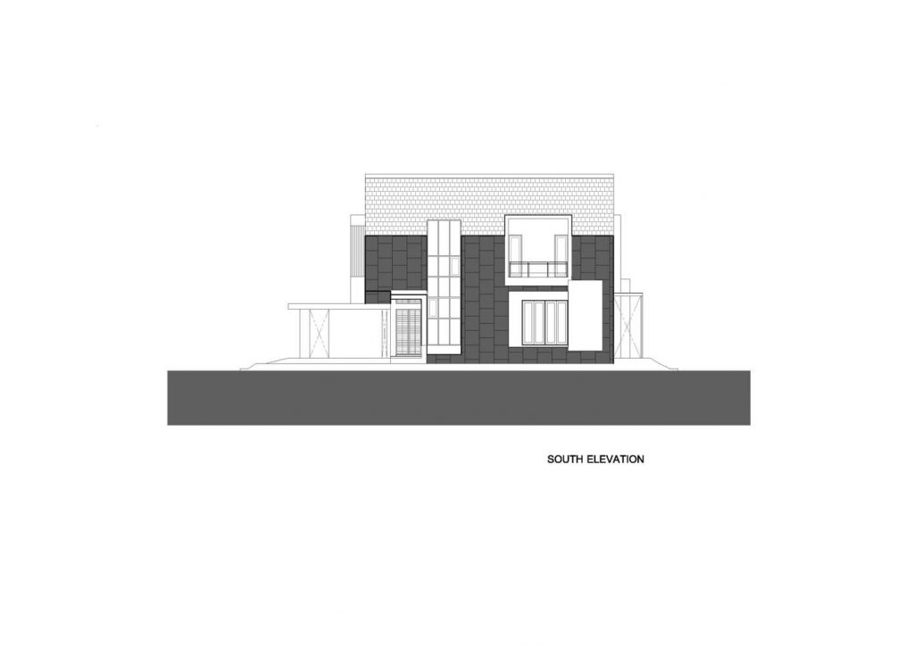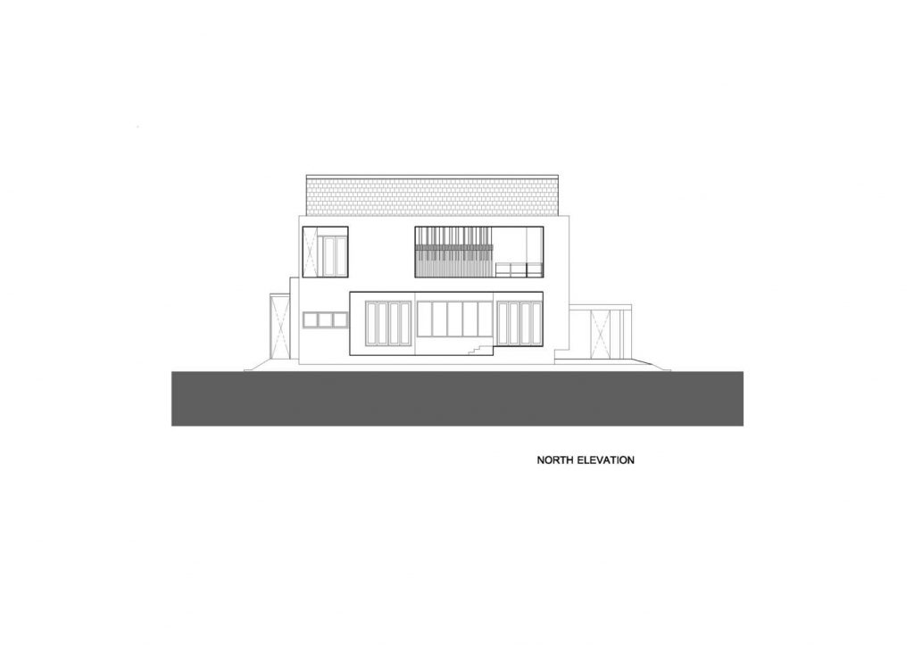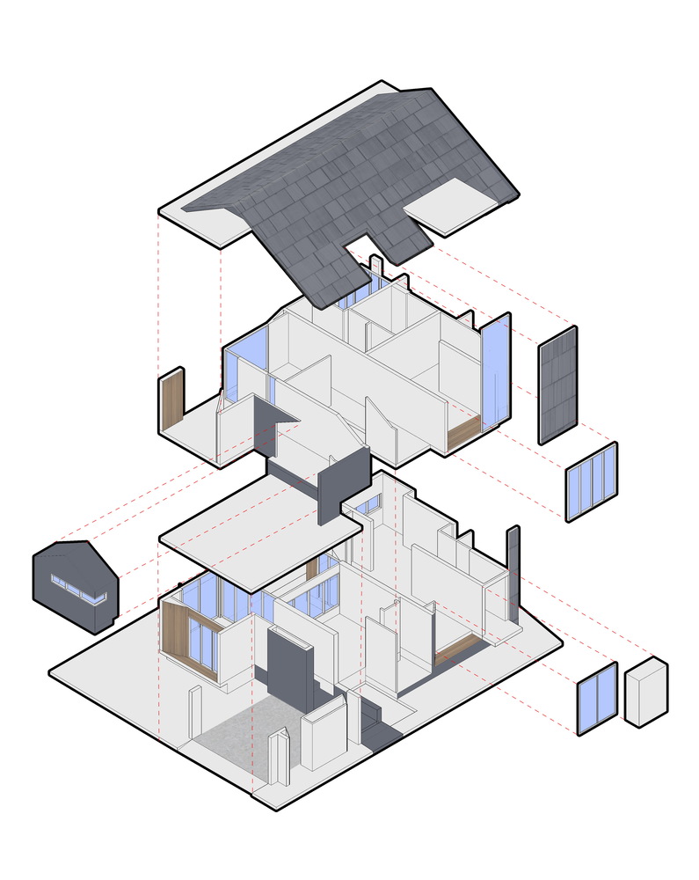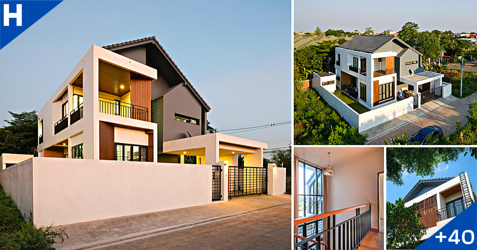
Architects : Archimontage Design Fields Sophisticated
Area : 341 m²
Year : 2014
Photographs : Beersingnoi
.
The desire to have small residence that can compromise old concept of space using with bourgeois’ modern life is a primary concern of this suburban house project.
.
.
.
The father, the pregnant mother, their unborn son, the grandfather and the grandmother are the five family members of Songprapa House.
.
.
.
Age difference is a variable factor in designing a separation of space. The elders stay downstairs, close to their old house so they can take a minute walk to the kitchen to bring freshly cooked meal to the new house.
.
.
.
The younger three members live upstairs, which contain a large bedroom, an office studio, a home gym, a small bedroom for the baby, a prayer room and a large front balcony that functions as shading for afternoon sunlight.
.
.
.
The outer space consists of a fishpond on a downstairs balcony and an L-shape lawn that runs parallel to the long side and the front side of the building.
.
.
.
The light scoop at the main stair brings natural light to chase away darkness and allows the inhabitants to view the playground outside as well as the huge gable. All these elements formulate the house design that plays between dreaming desire and reality.
.
.
.
.
.
.
.
.
.
.
.
.
.
.
.
.
.
.
.
.
.
.
.
.
.
Cr. Archdaily

