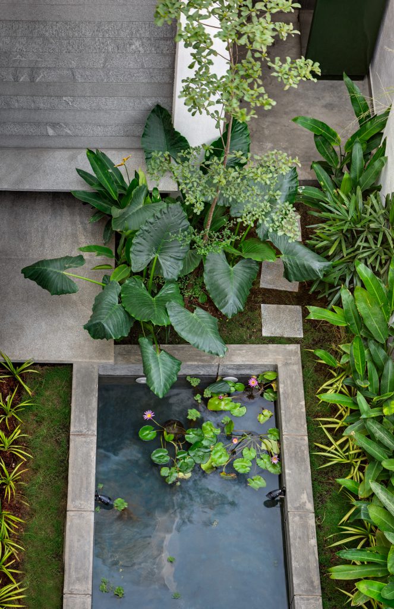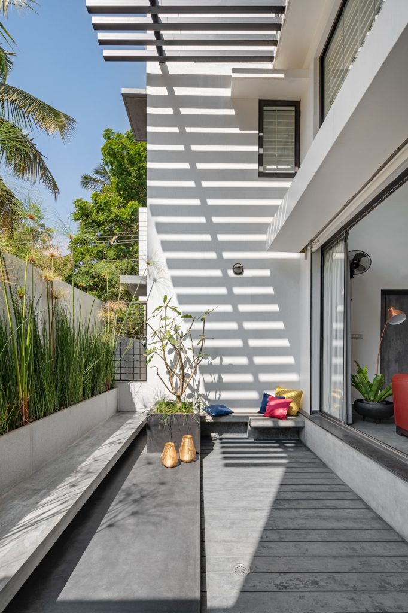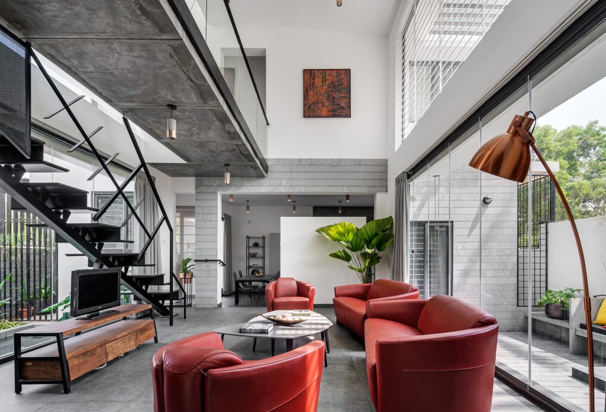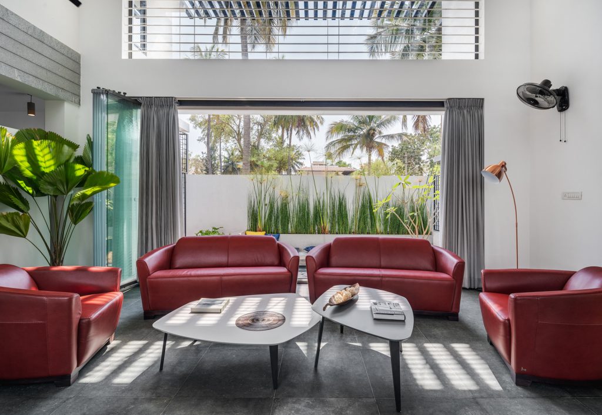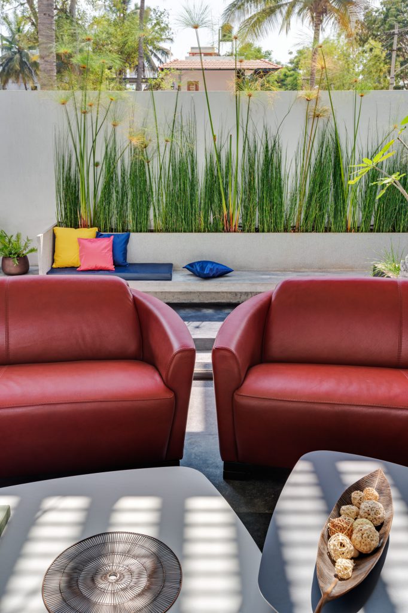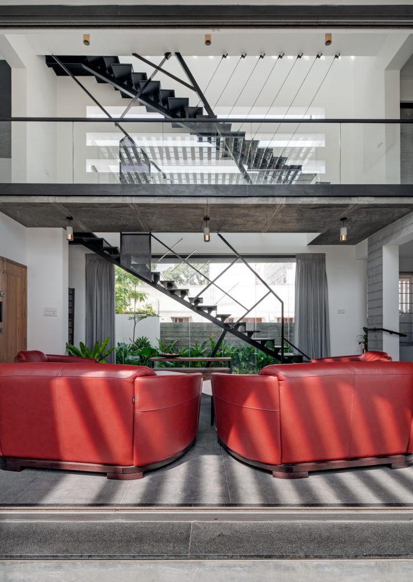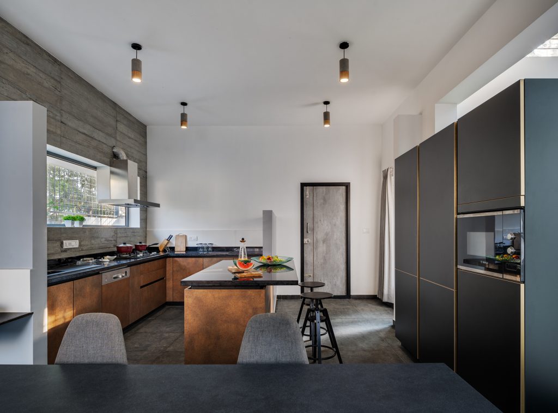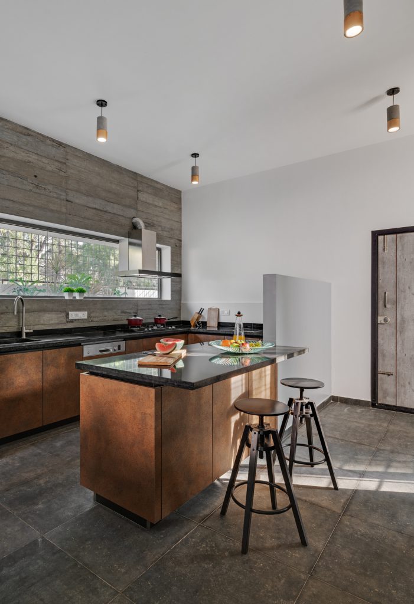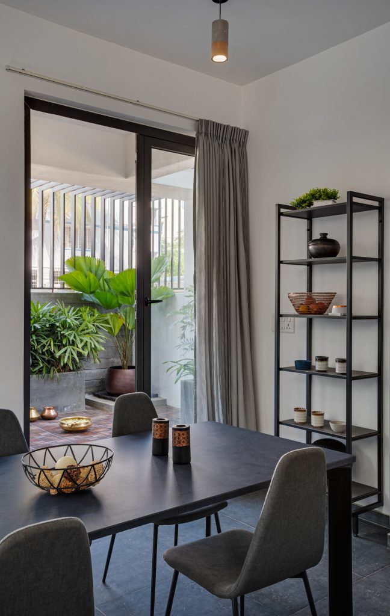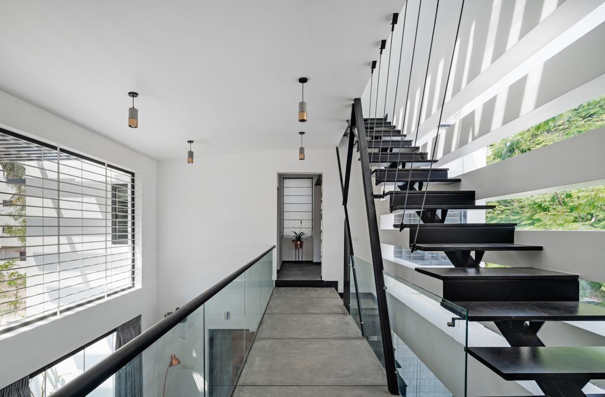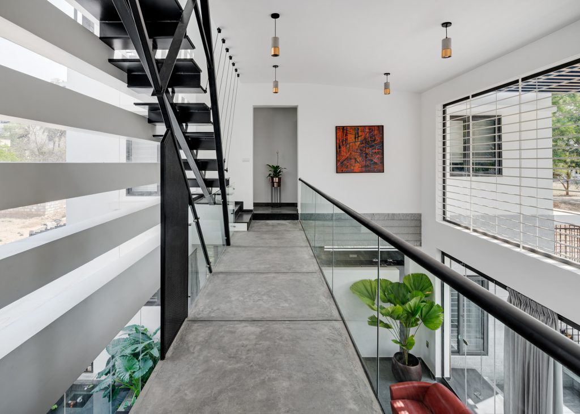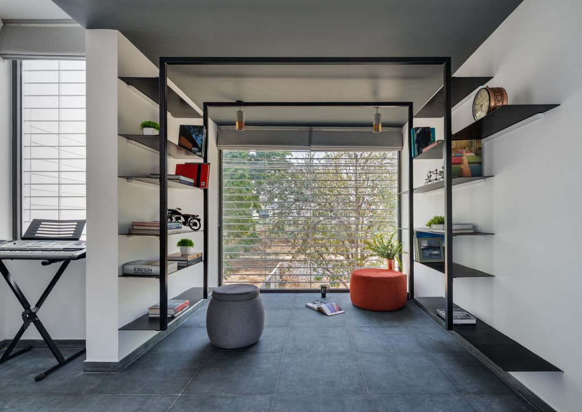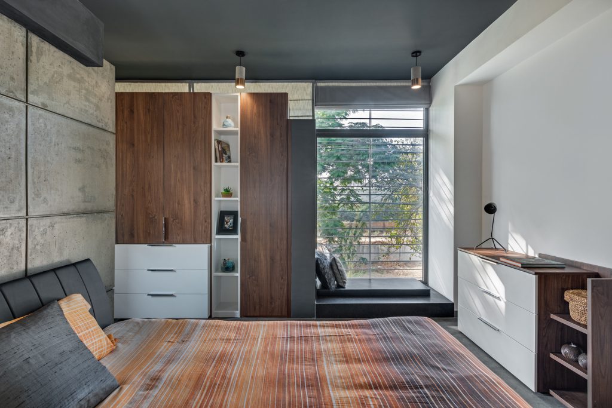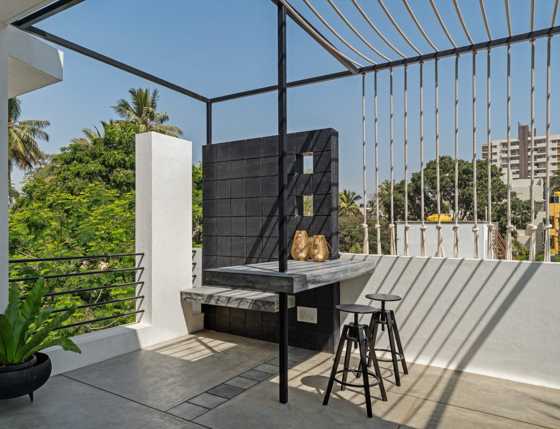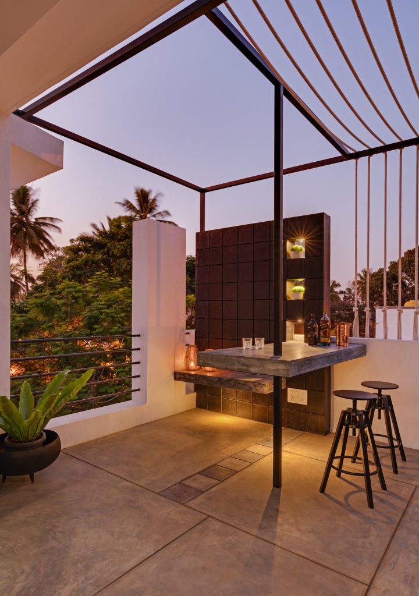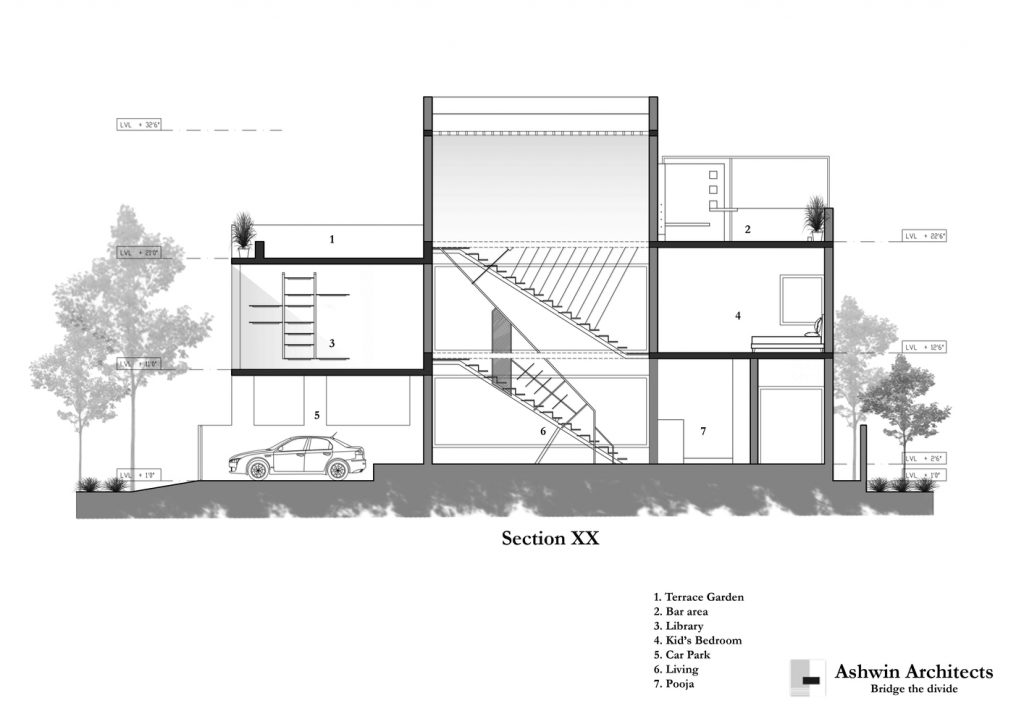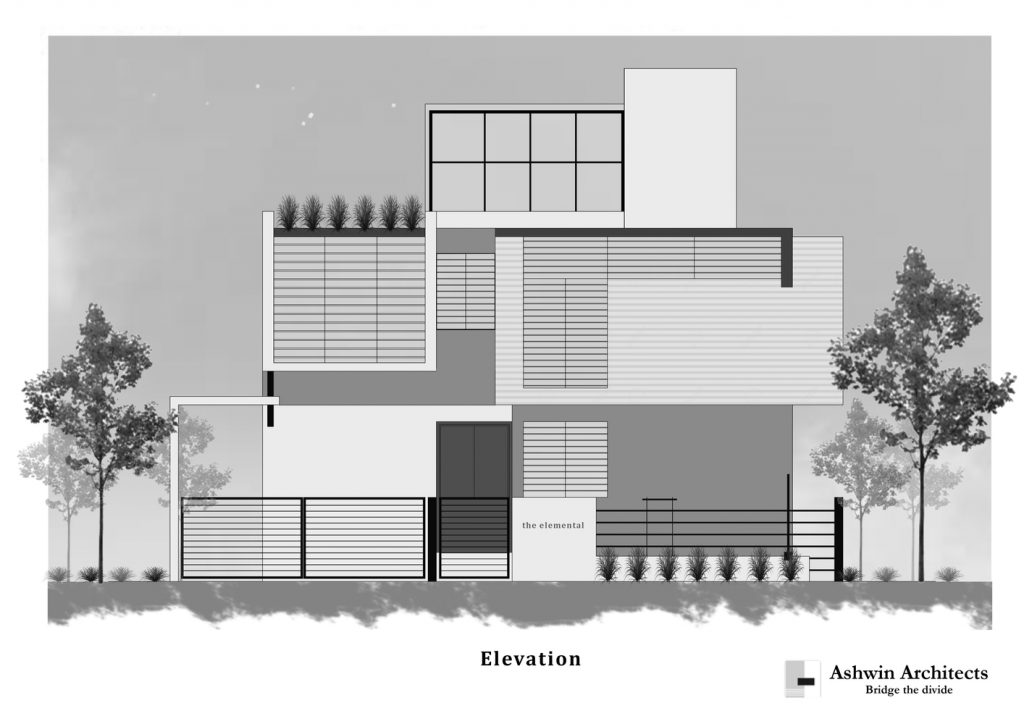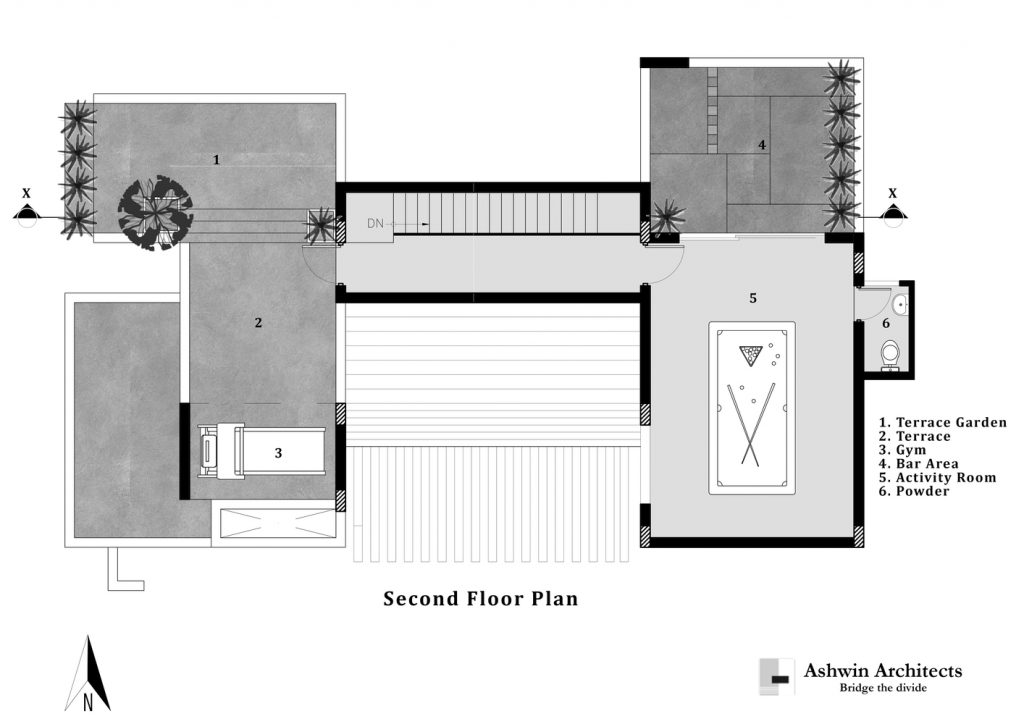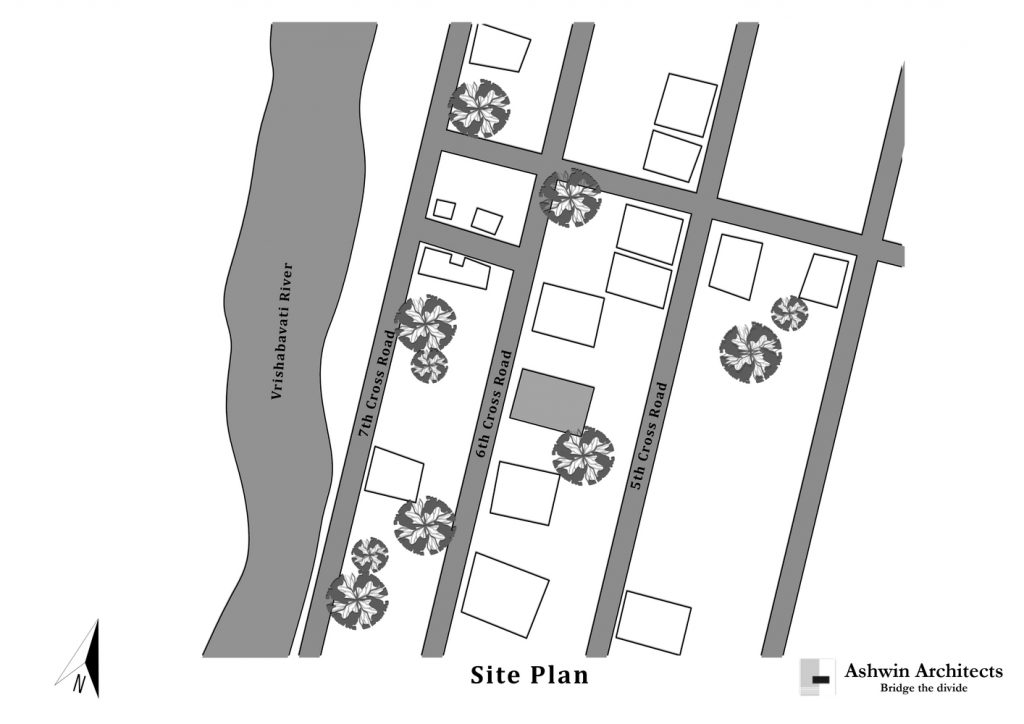
Architects : Ashwin Architects
Area : 4000 ft²
Year : 2020
Photographs :Shamanth Patil
.
‘The elemental’ stands in a 40′ X 60′ plot nestled in the suburbs of Bangalore. The focus of the design was to create unusually elegant spaces and interiors through a meticulous composition of horizontal and vertical lines.
.
.
.
The house is designed with large openings on either sides of the double height living space encompassing the benefits of natural light and cross-ventilation. The spaces designed are a refreshing revelation of a residential framework, with a sense of discovery and a feeling of intimacy in every section of this multi level home.
.
.
.
The eye catching red furniture in the living strikes a contrasting balance and completes the space. In essence with the name of this structure, the built relates to the very basic elements of nature and the void spaces are played out in symmetry to the built hence creating a beautiful harmony striving to achieve a serene and peaceful living.
.
.
.
The building is formed from basic elemental shapes with raw finished materials, such as exposed concrete, metal and clear glass. An element of copper is touched with customized lighting fixtures and planters.
.
.
.
The planning features opulent spaces and amenities and the finishes are carefully selected to make a unique statement of life exceptionally well lived. The result is a relaxing and elegant sanctuary that spaces luxury and style.
.
.
.
.
.
.
.
.
.
.
.
.
.
.
.
Cr. Archdaily


