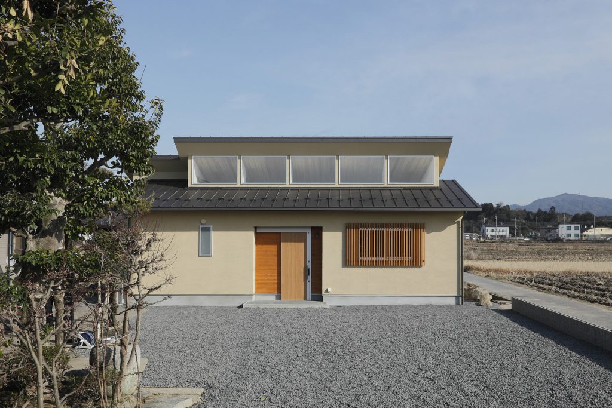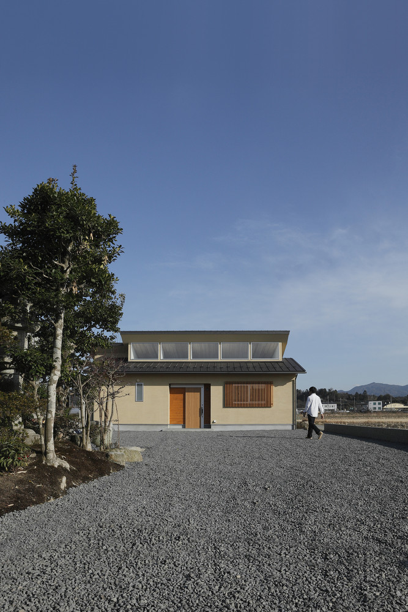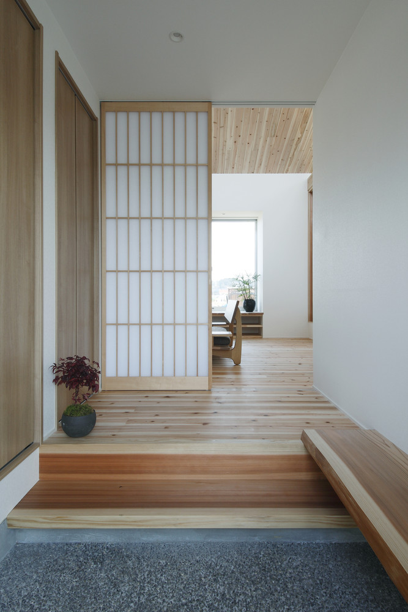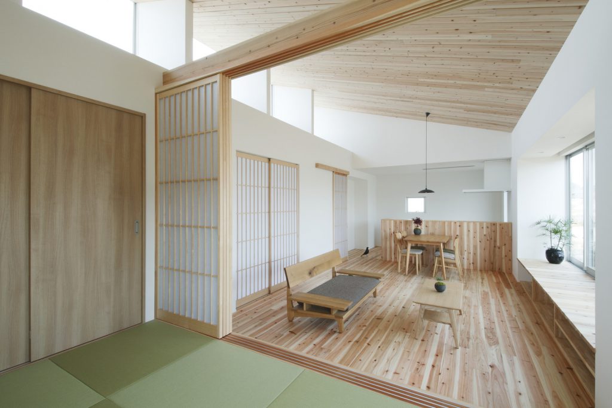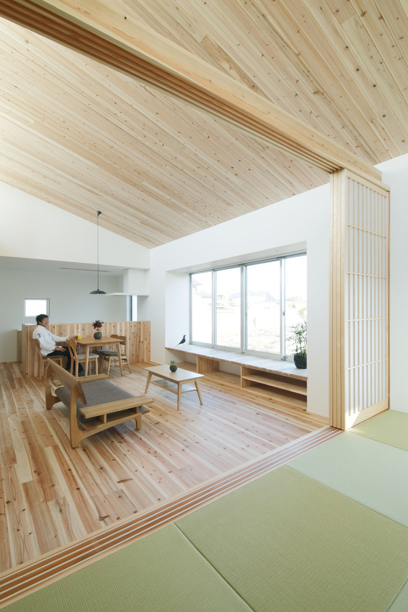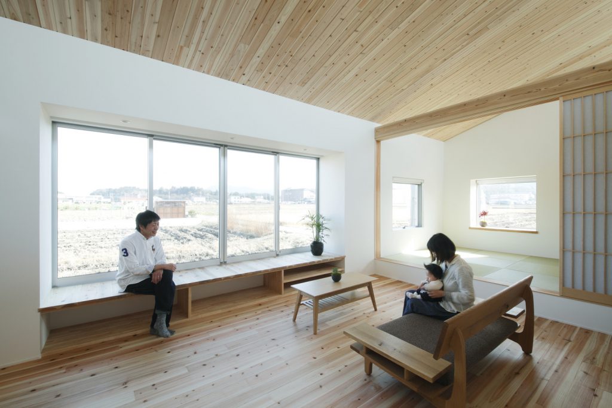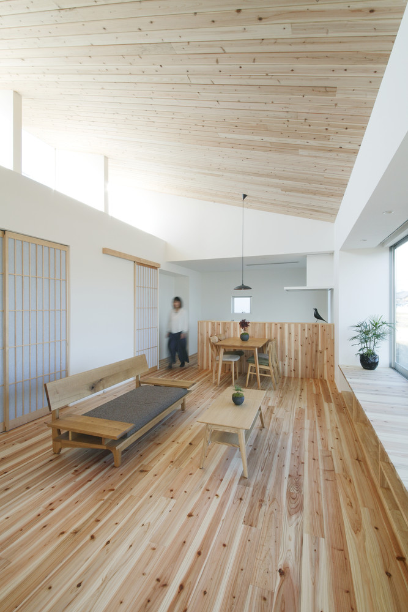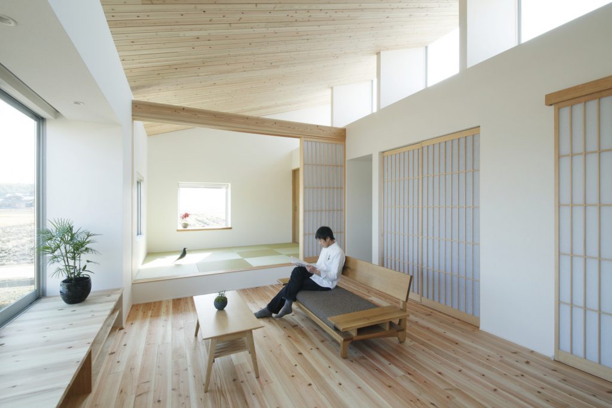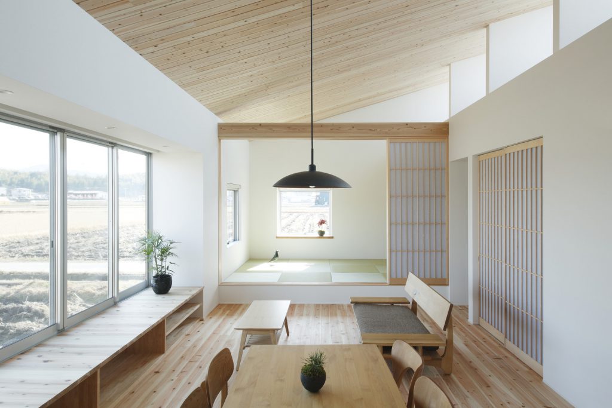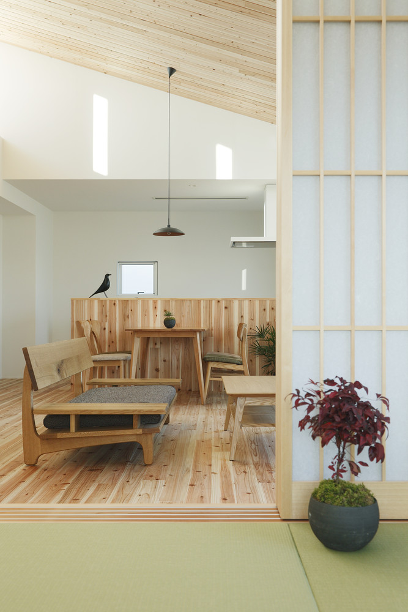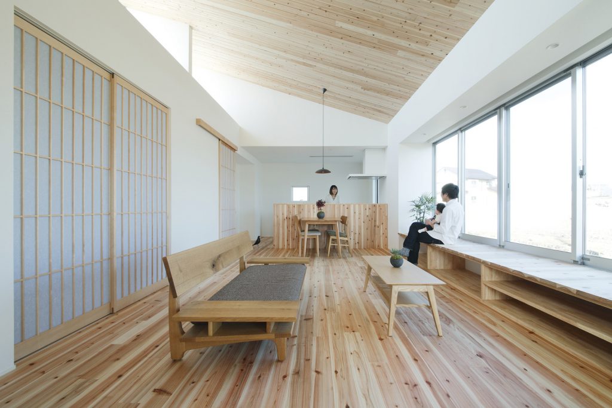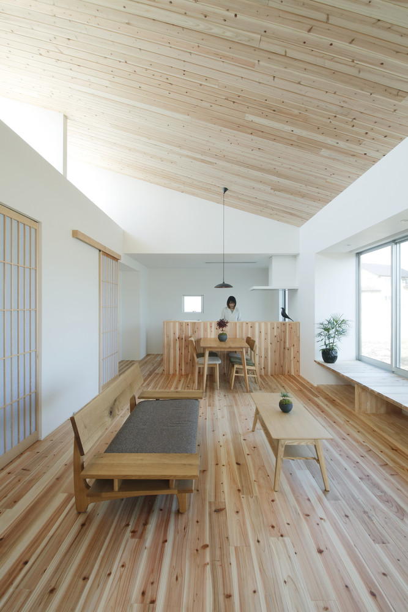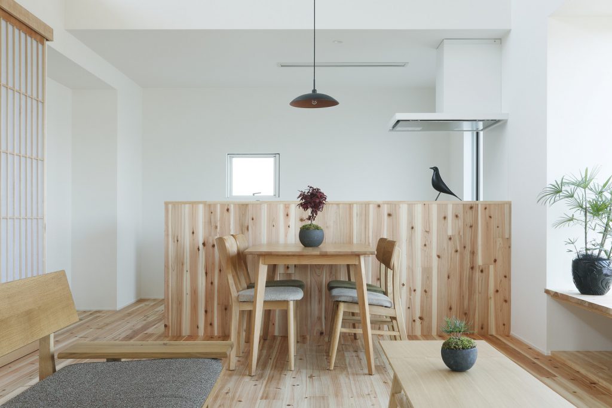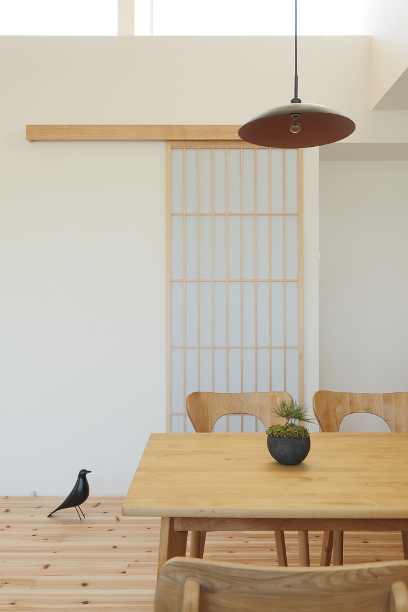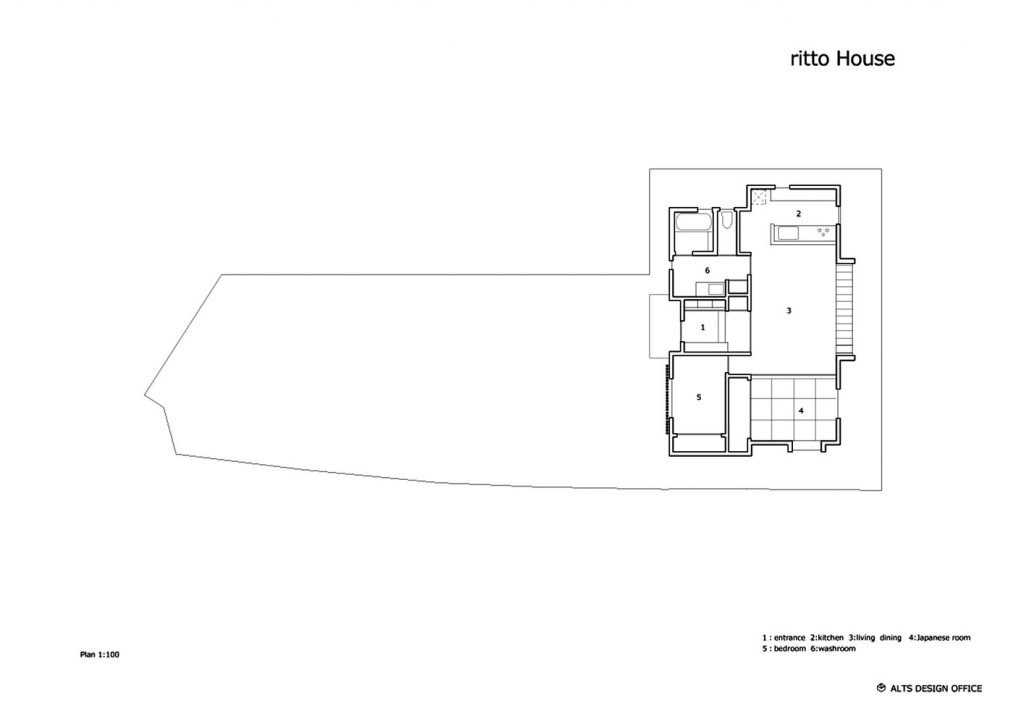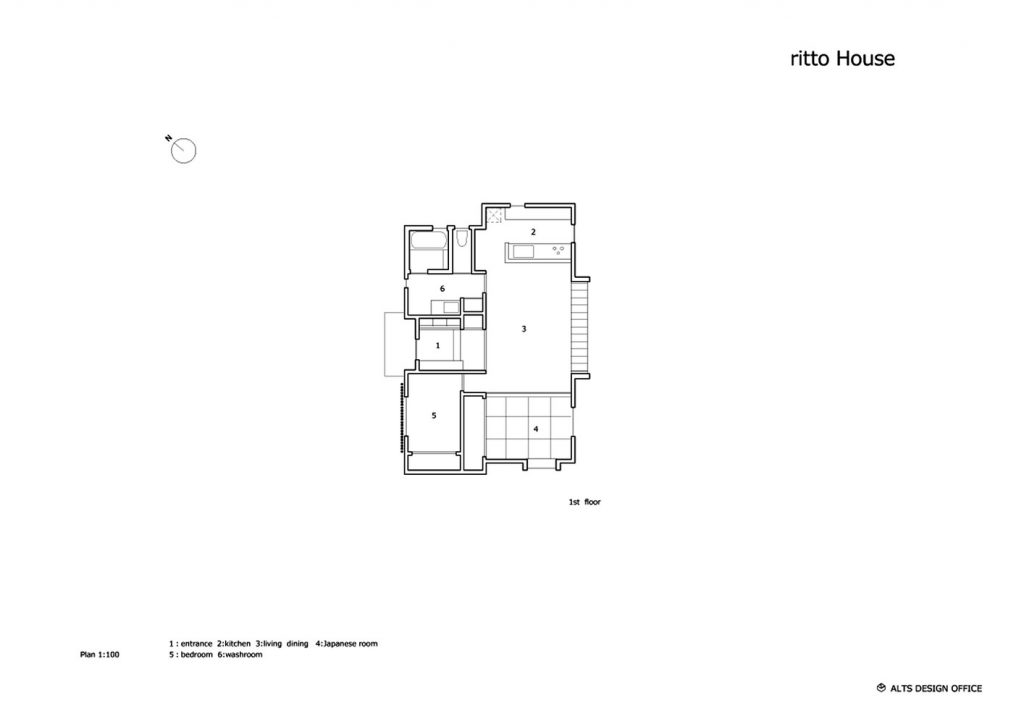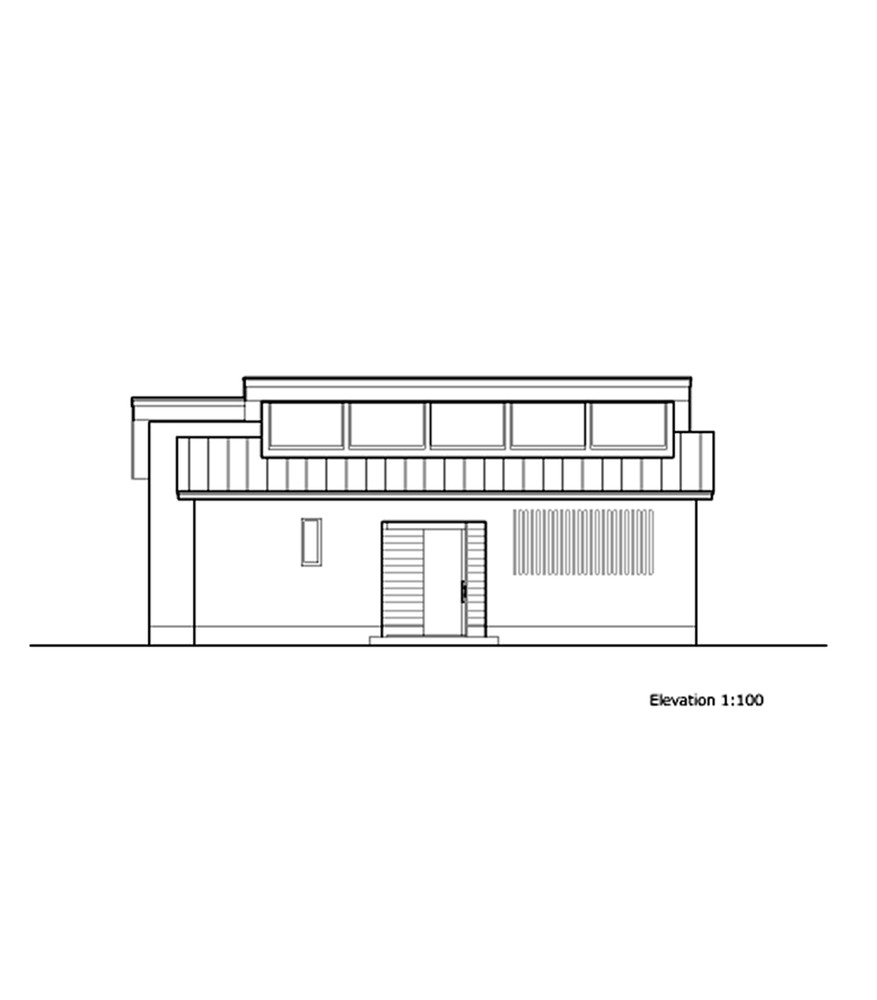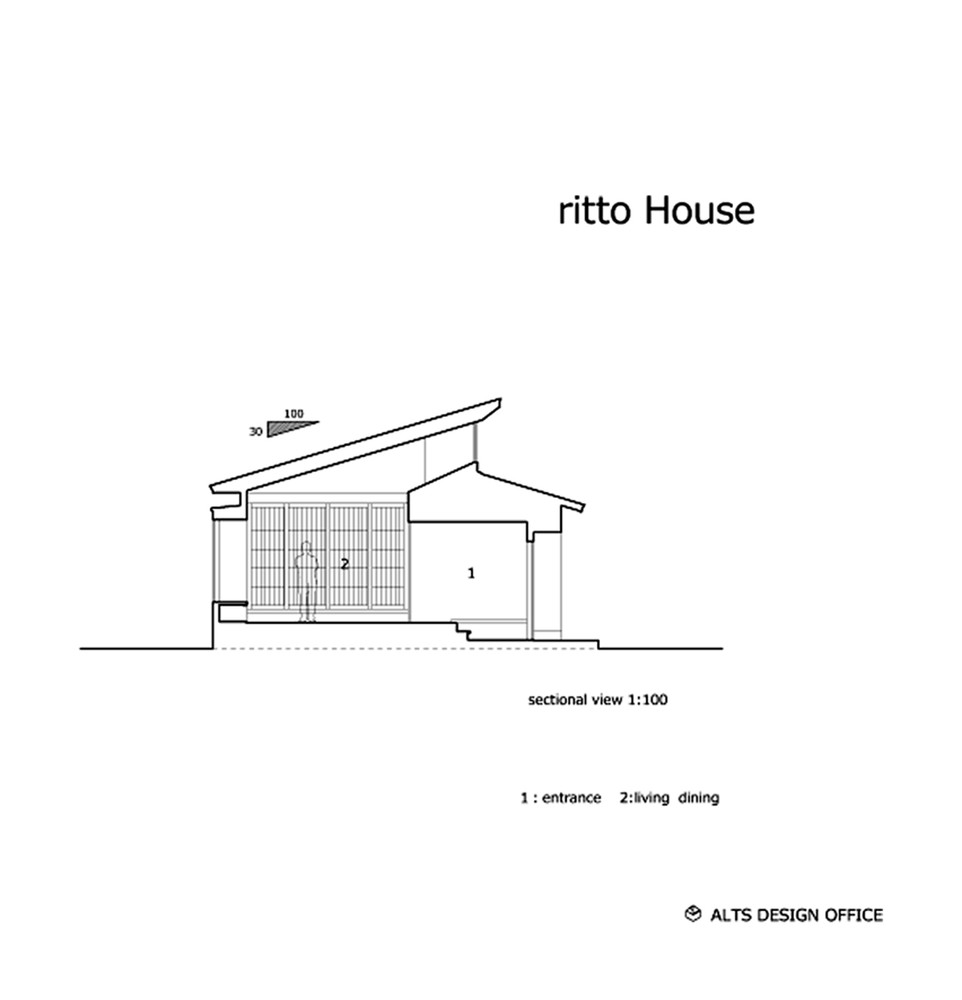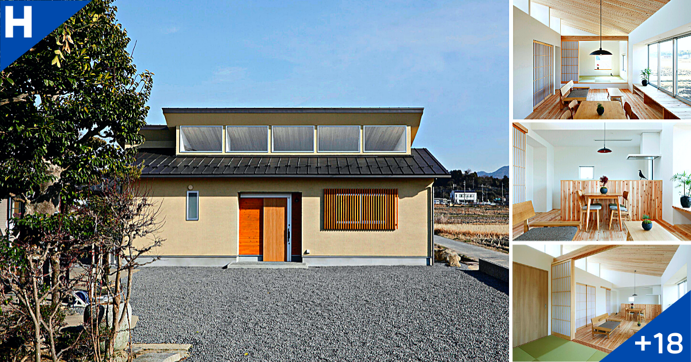
Architects : ALTS Design Office
Area : 71 m²
Year : 2014
.
Ritto House is a minimalist house located in Shiga, Japan, designed by Alts Design Office. The residence, although not large, is designed to be spacious and comfortable. The one-story home features a wooden interior and sloped ceilings. The ceilings sit on a row of windows, which allow for a significant amount of natural lighting to enter the space.
.
.
This is a one-story house with high ceilings. Shed roof, 1 bedroom, 1 bathroom with living room and kitchen, usable area 71 sq m.
.
.
This design is for a small detached residence in a rural landscape. We wanted to create a comfortable space.
.
.
We considered a big opening, like a verandah, on the south side.
.
.
Pure timber in the interior brings an air of comfort and calm. In addition, the space between the roof allows light to enter the space year-round.
.
.
.
.
.
.
.
.
.
.
Cr. Archdaily

