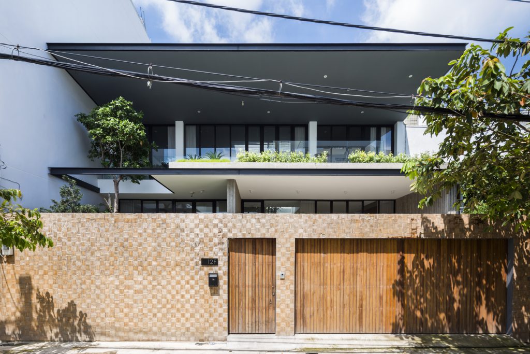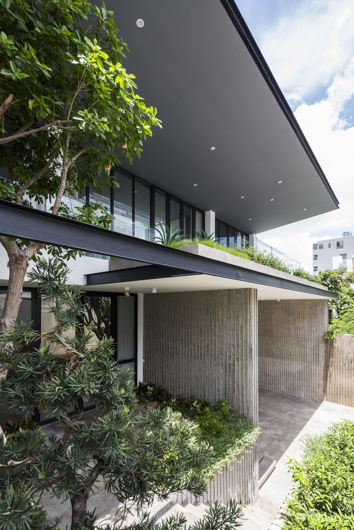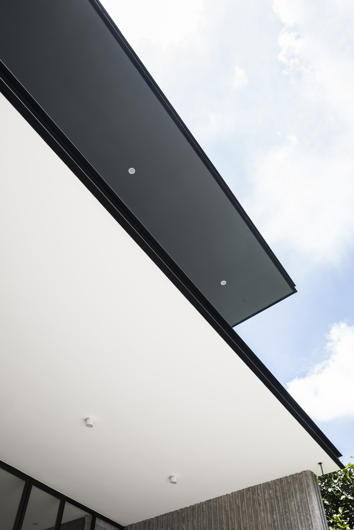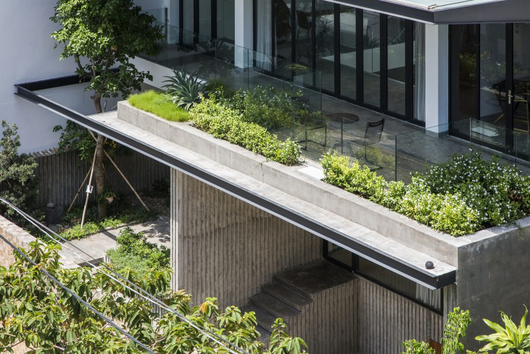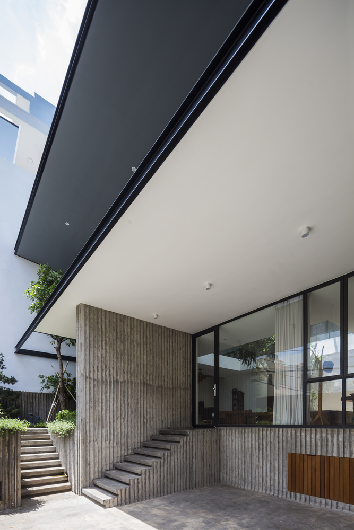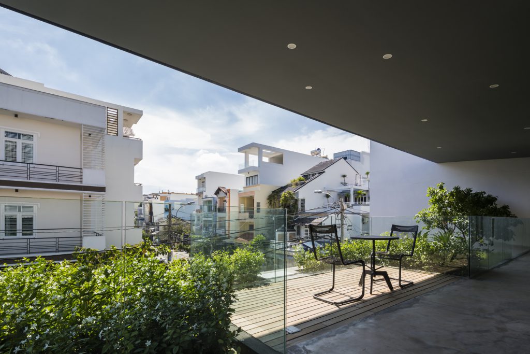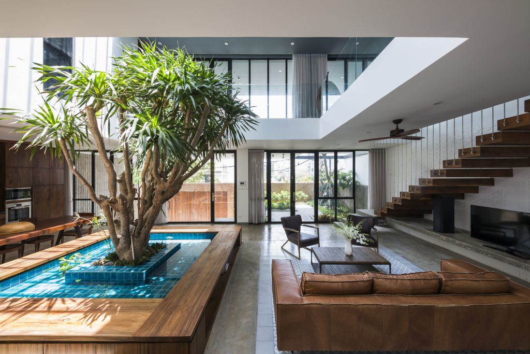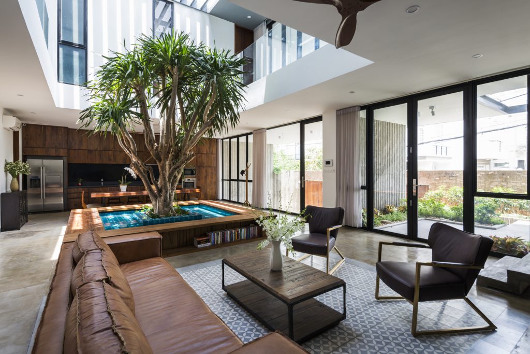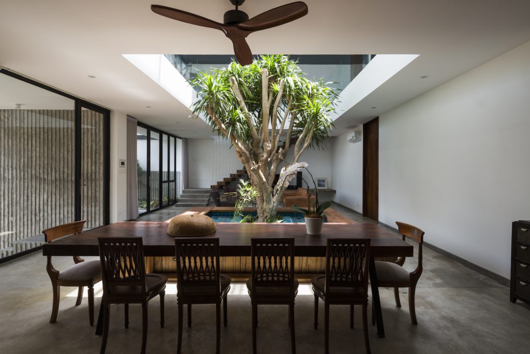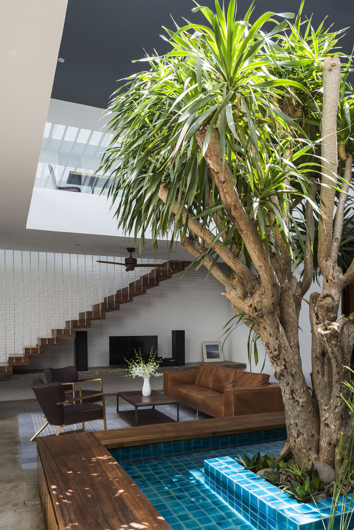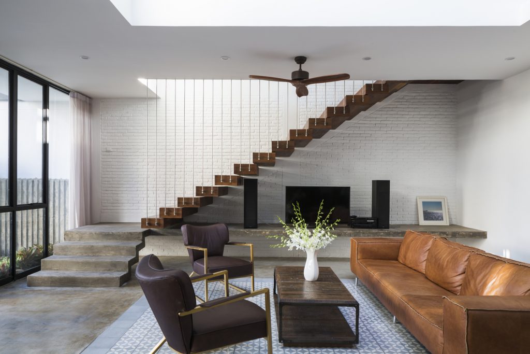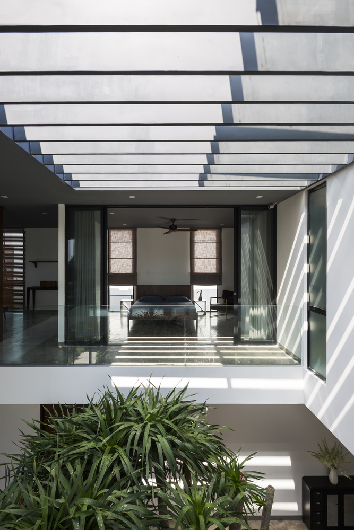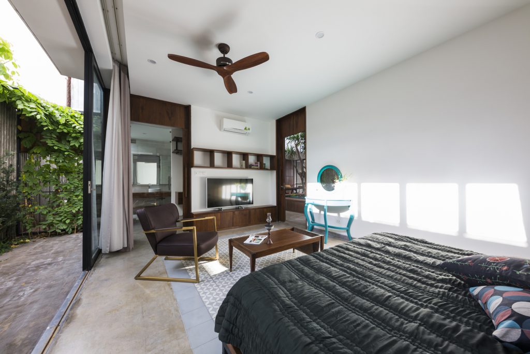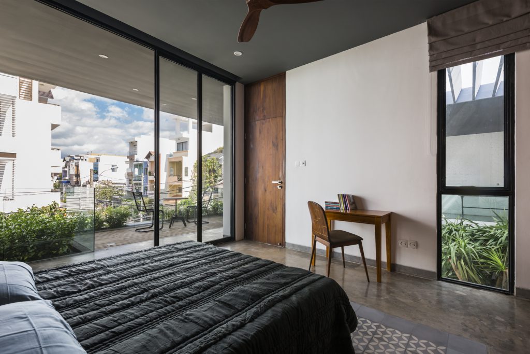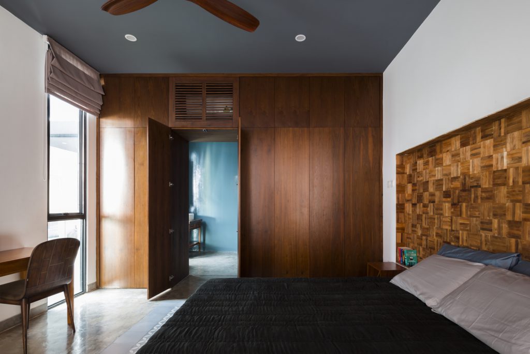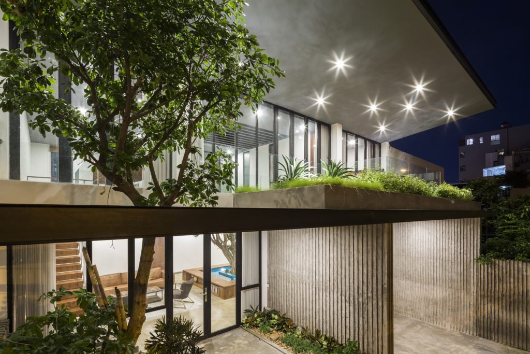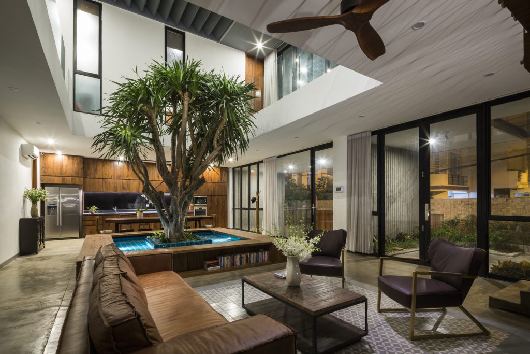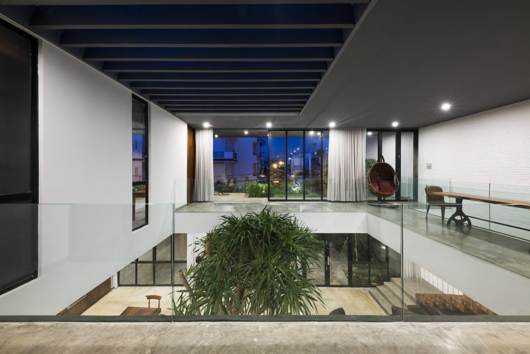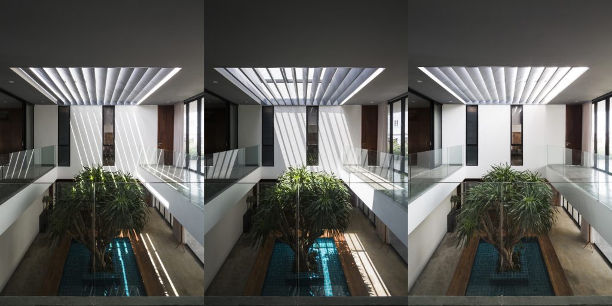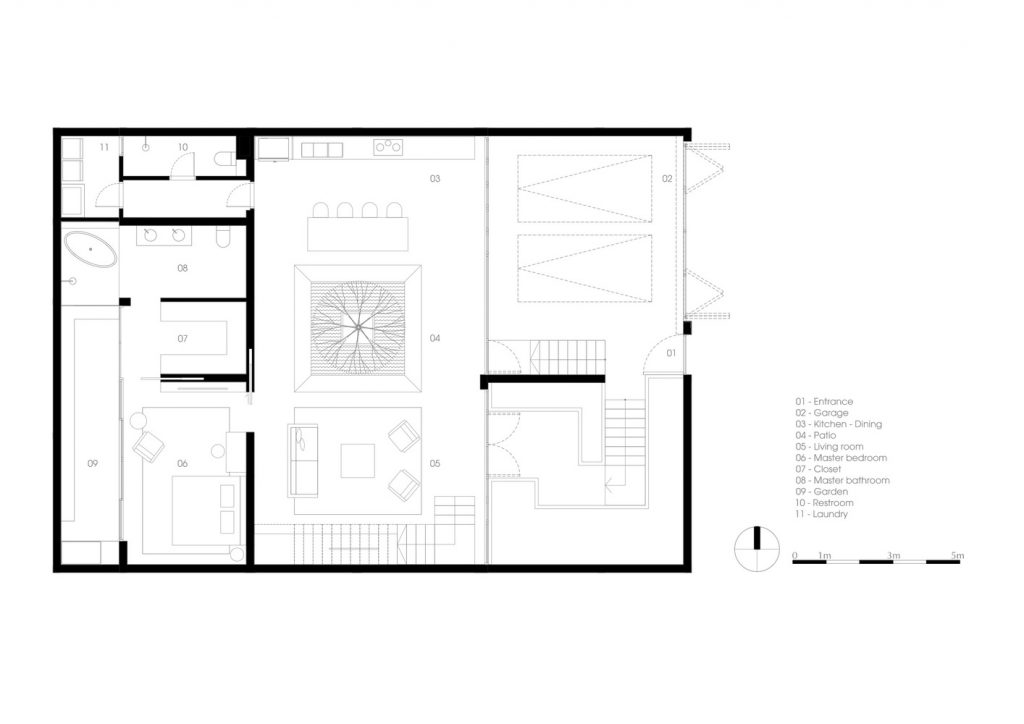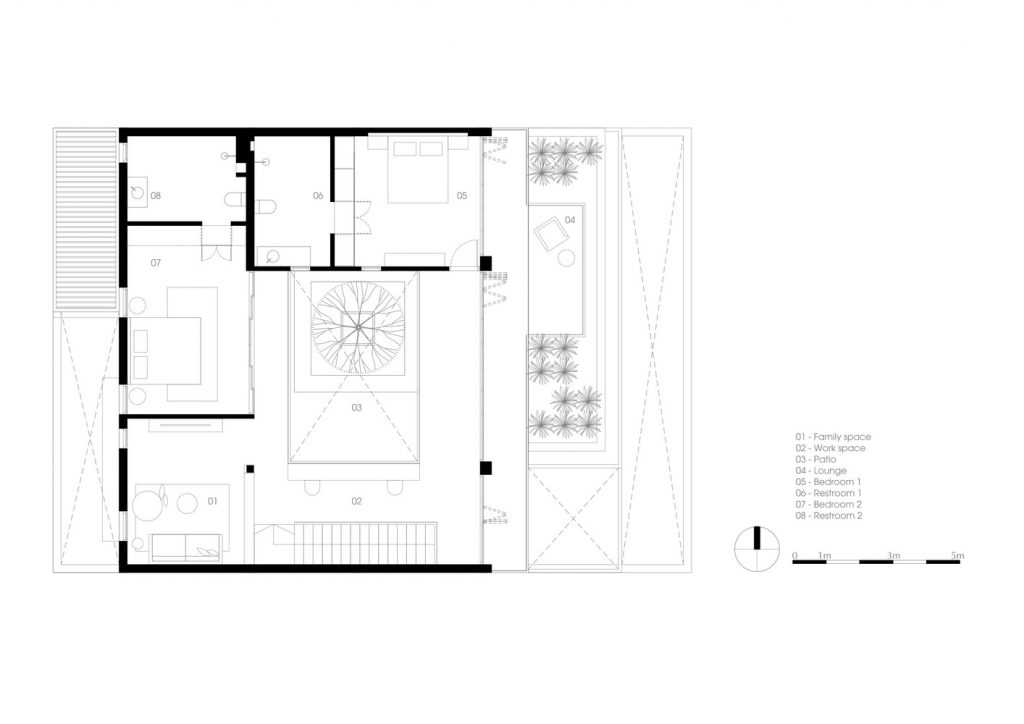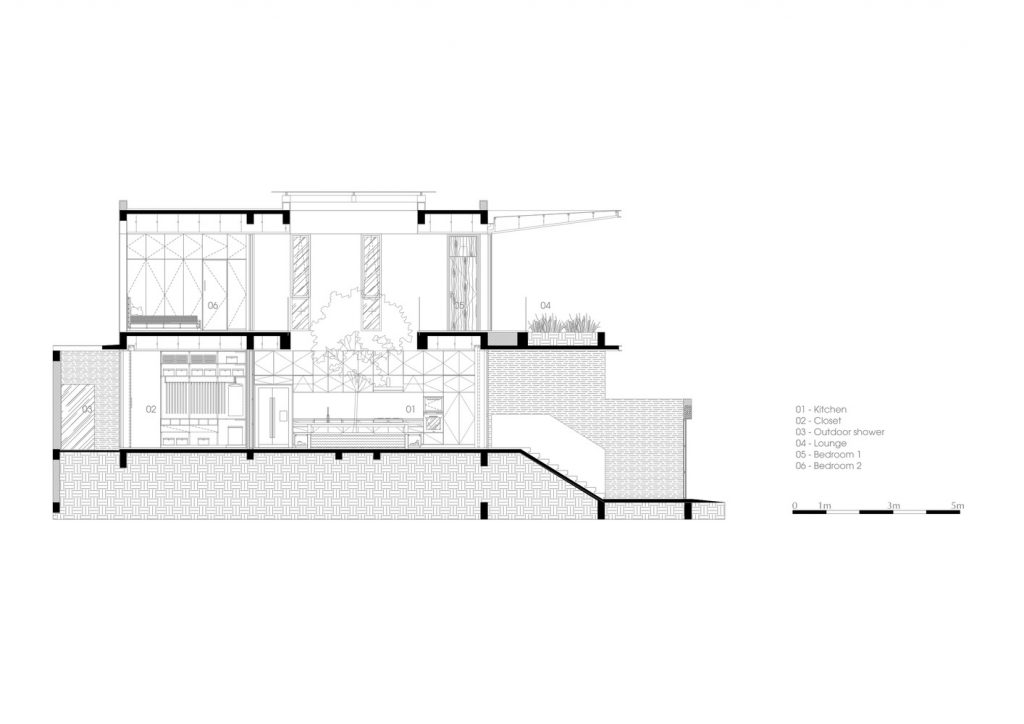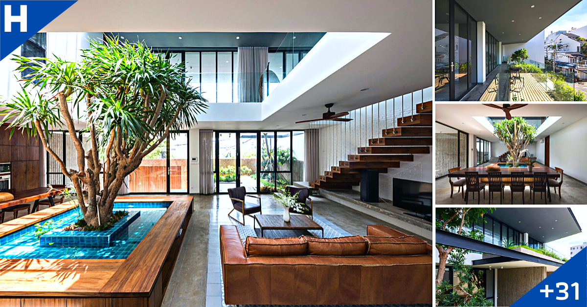
Architects : MM++ architects
Year : 2017
Photographs : Hiroyuki Oki
.
This house is located in a dense residential area of Ho Chi Minh city where houses are built adjacently. The clients are a young couple with 2 kids. The plot is 13m wide x 19m deep. Taking advantage of the land size, the entire house is organized around an interior patio bringing plenty of natural lighting.
.
.
.
The house is oriented to the west, an automated sunshade louver controls the sunlight coming through the large openable sky window of the patio in order to keep the house cool and control the direct sunlight. The ground floor is slightly elevated from the street level to keep the views from dining over the carport while the front wall fence brings total privacy and disconnects the house from the busy street.
.
.
.
With the deep overhang roof, direct sunlight doesn’t impact the front elevation, totally glazed and openable. Combined with the huge sky window openable, it creates an efficient airflow through each space.
.
.
.
On the ground floor, the patio brings enough light for the central planter with a tropical tree, a main focus of the open space to divide the kitchen and dining from the living room. Behind, the master bedroom, with large sliding door windows onto a backyard still benefits of an openness feeling. The bathroom is semi-open air.
.
.
.
.
On the first floor, the patio distributes an open space, 2 bedrooms and a large balcony with a panoramic view of the cityscape. Large sliding door windows allow opening the space at its maximum, even for the bedroom.
.
.
.
A way to encourage interaction between family members and visual connections with the front vegetation, the indoor tree. All the way to the design process, the sun path, the tropical climate and the surrounding environment have been considered to bring comfort, easy maintenance and relaxing feeling in the middle of a dense urban environment.
.
.
.
.
.
.
.
.
.
.
.
.
.
.
.
Cr. Archdaily

