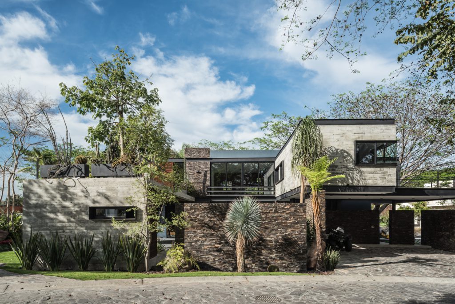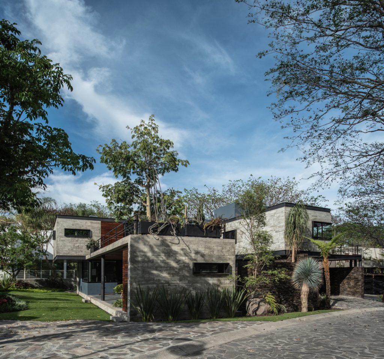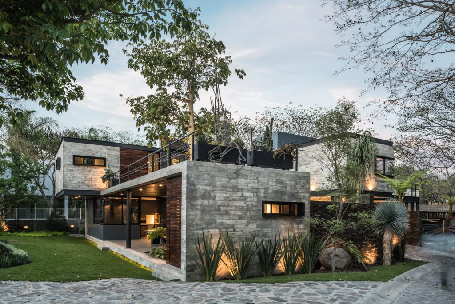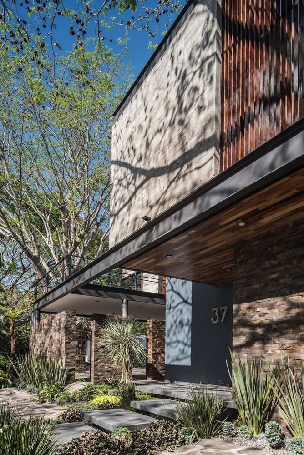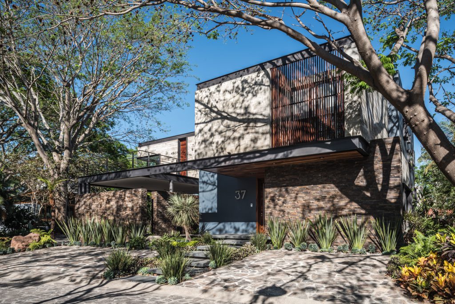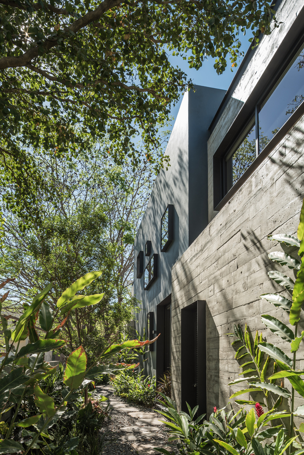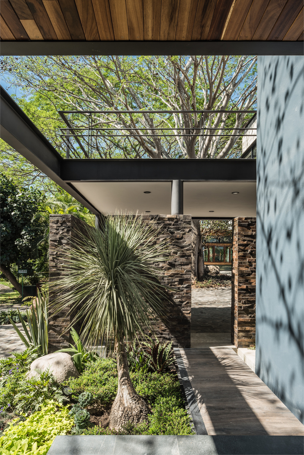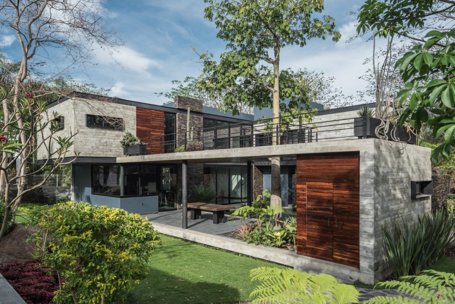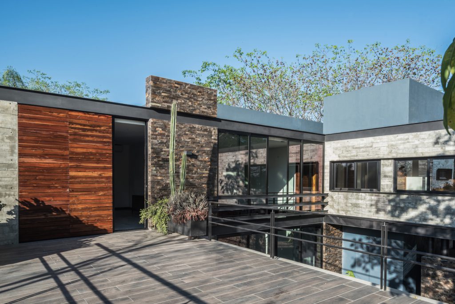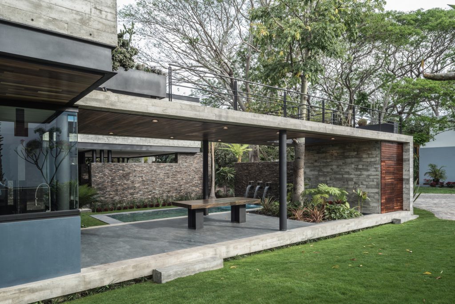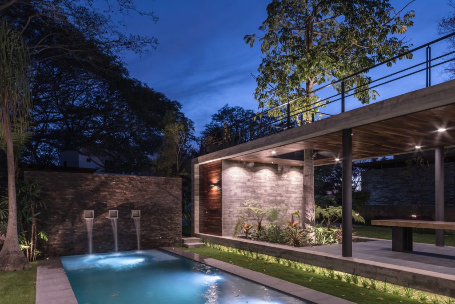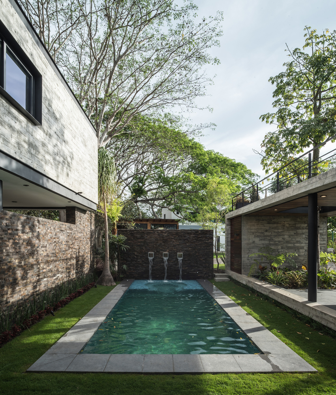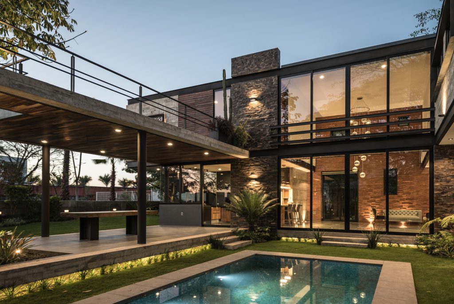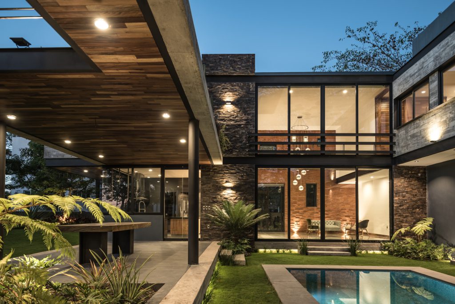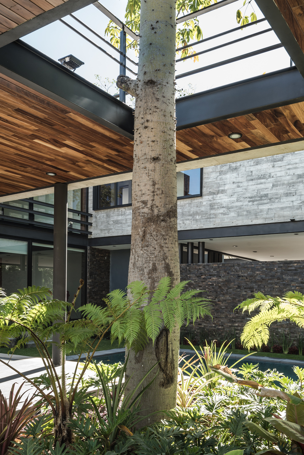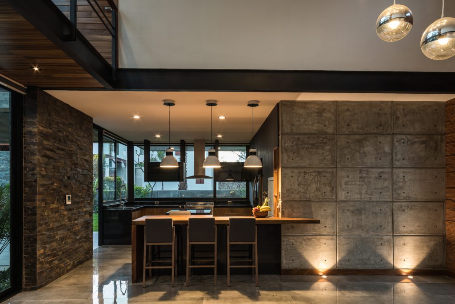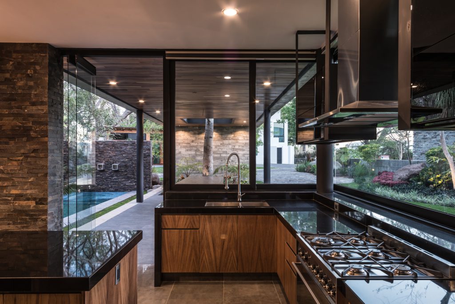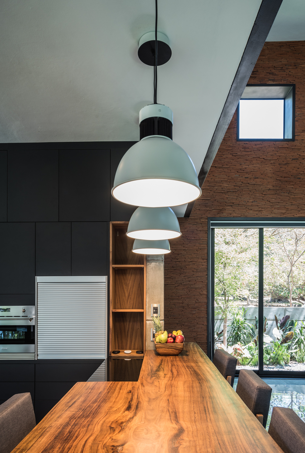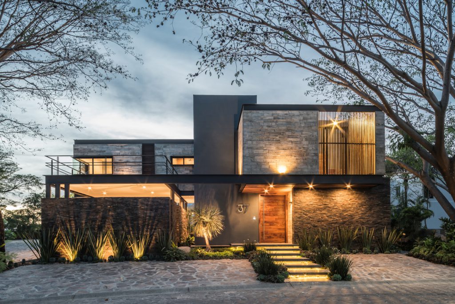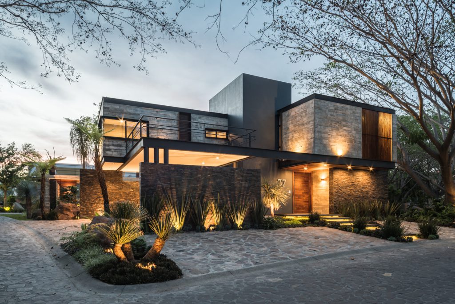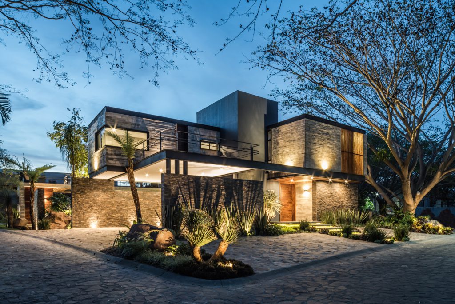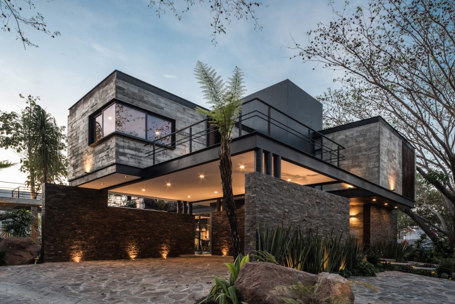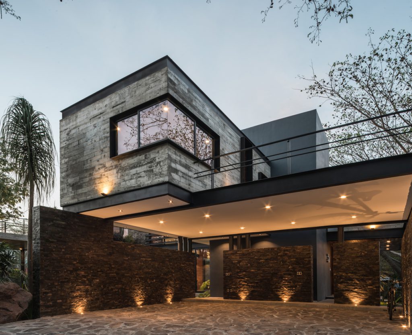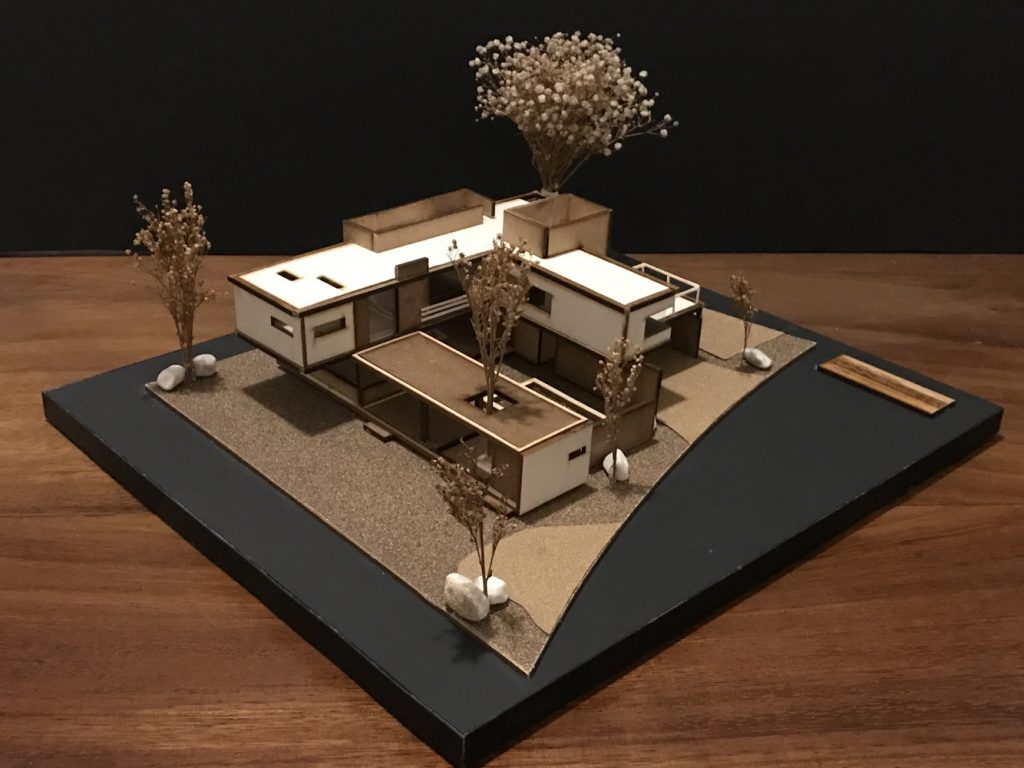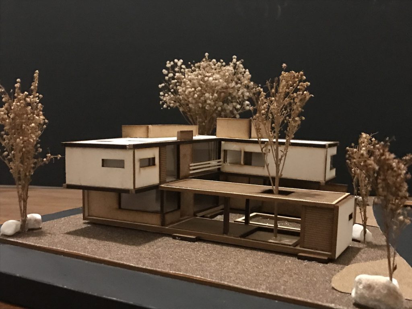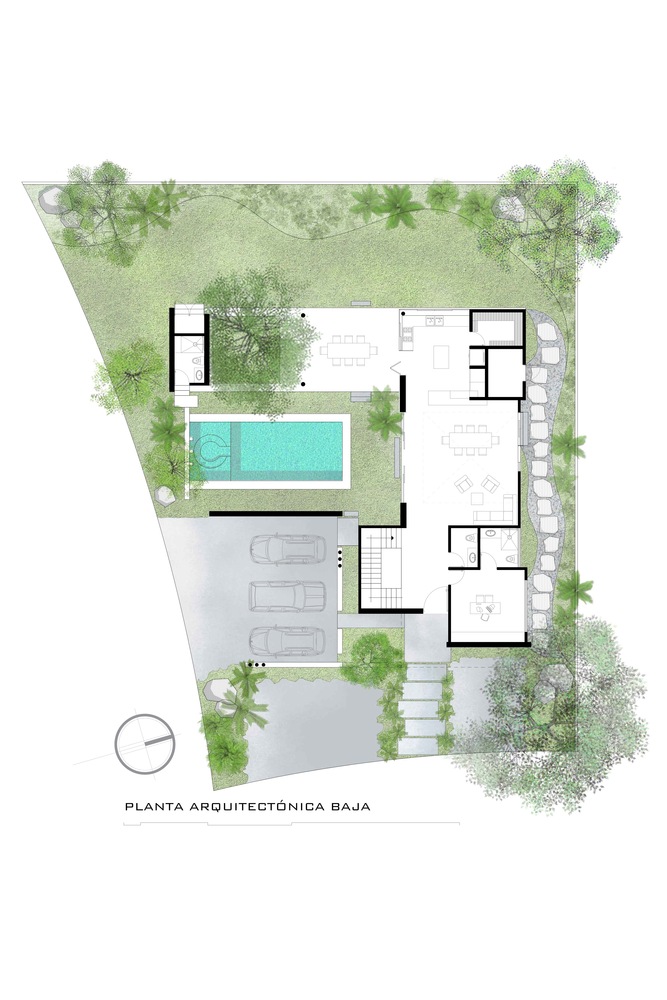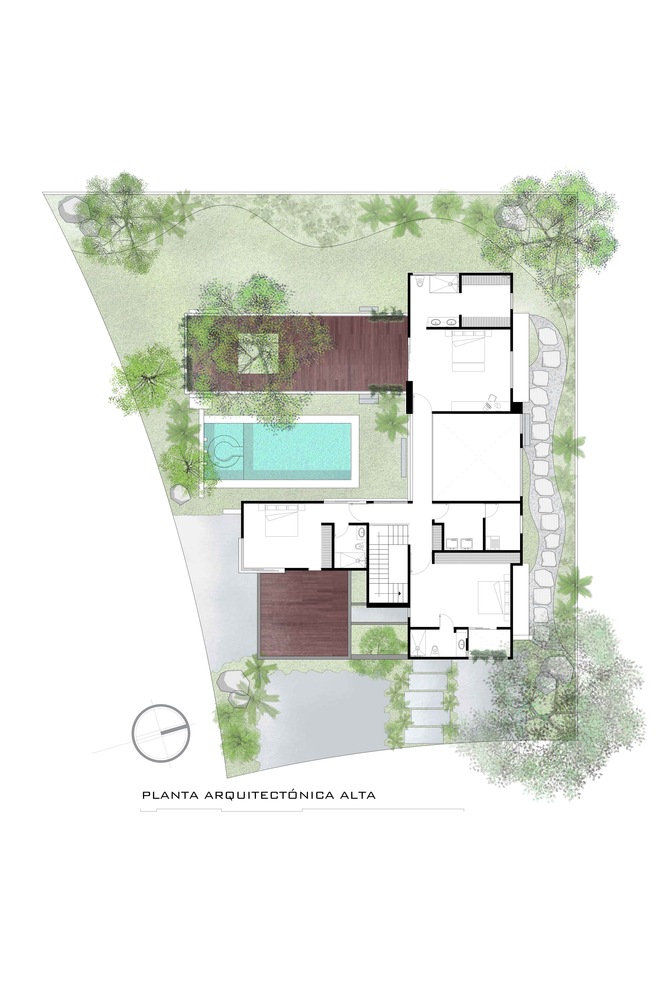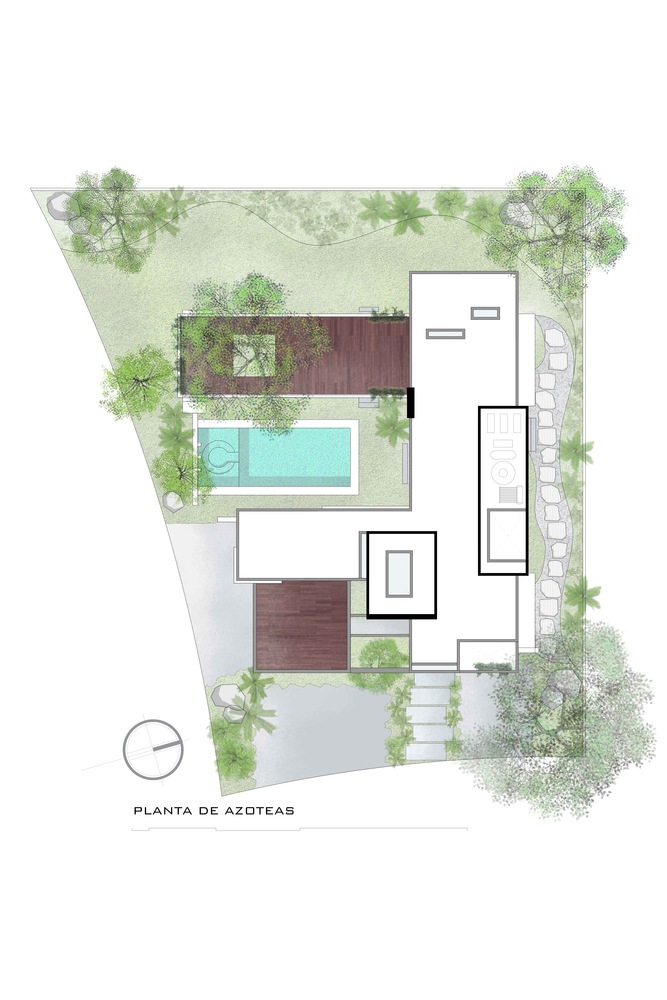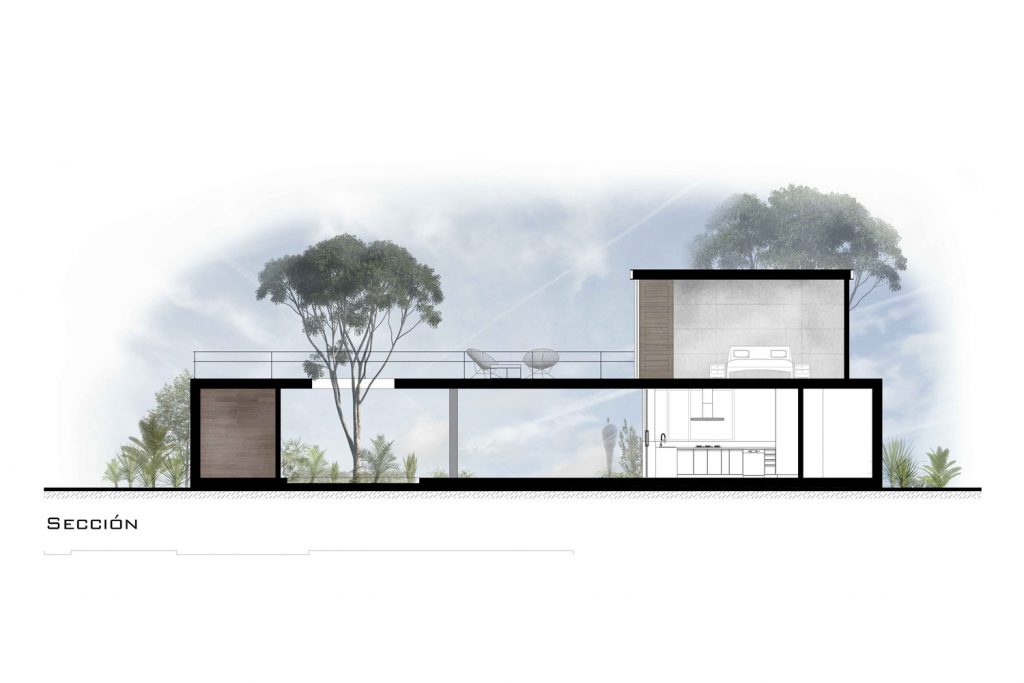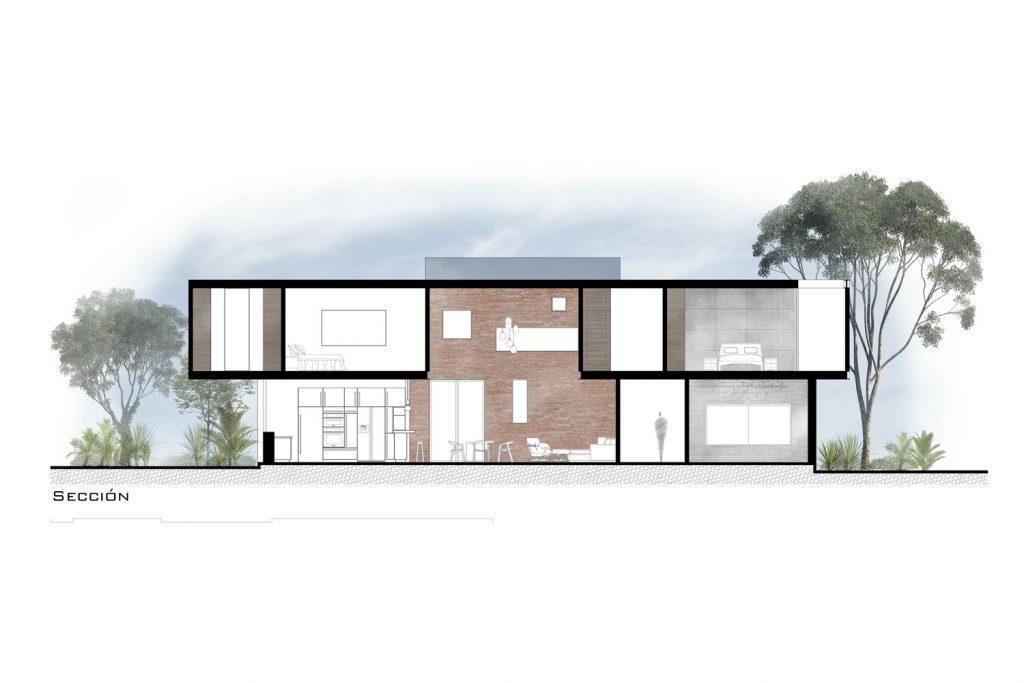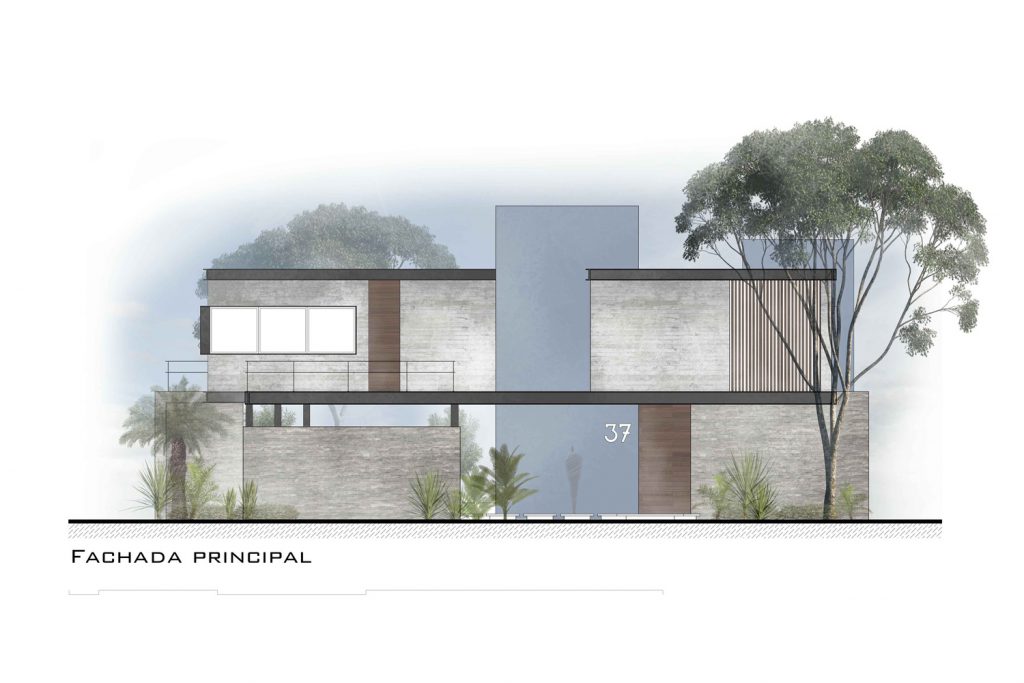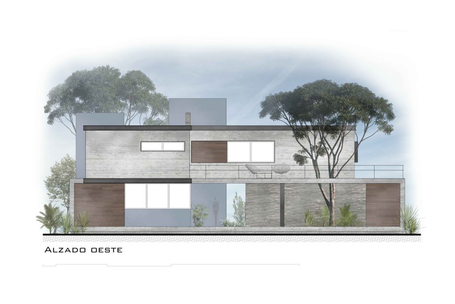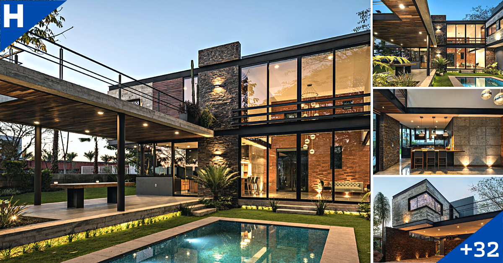
Architects : Di Frenna Architects
Area : 480 m²
Year : 2017
Photography: Oscar Hernandez
.
The main idea was to create more intimate moments that were in balance with the great views of their surroundings.Kalyvas House is completely integrated into its environment that is located in a single condominium that respects more than 200 trees of Parota in the city of Colima, with a micro climate and a stream, being completely enveloped by this vegetation, taking advantage of it in all the senses.
.
.
Kalyvas does not end with the physical limits of his property, but rather on the outer limit of the environment, most times green, and in some seasons of the year the inmate branches of the Parotas that create a play of lights and changing shadows within all interior and exterior spaces. Becoming huge lattices that give freshness to the house, besides being the emblematic tree of Colima.
.
.
The geometry in volumes of very straight shapes that is generated between the architectural elements allows to give different views and generating unique environments with the help of the different interior gardens, leaving us open spaces, illuminated but at the same time very private. The warmth of the wood, from the same tree of Parota, has as its purpose an enormous presence on the most sober and cold materials such as concrete, steel and stone.
.
.
The complexity of the correct handling of the concrete, in addition to the union of the slabs with the perimeter ring of steel beams, the unparalleled Mexican artisan workmanship for the detailed work of natural concrete and the arrangement of the stone were fundamental for Casa Kalyvas. A somewhat complex work for its finishes, from the walls cast in concrete termination apparent enduelado (made by hand), as the use of mixed structure connecting rings of steel apparent in earthenware walls.
.
.
The terrace of the main bedroom has a collection of various types of cacti-ceas and succulents contrasting very soberly on the elements of concrete, steel and stone. The volumes for which Casa Kalyvas is composed create channels of wind and freshness, abusing them by the orientation that was given to them and the location of the bays that allow the entrance of these. The main concept is to live abroad, having a unique space without the need for walls.
.
.
Creating raised floors and tiles gives this work greater interest and constructive questioning. The central patio is destined to the pool and living area, this being the heart of the house. Creating a terrace surrounded by vegetation and a large ceiba that crosses the same, listening to the relaxing sound of the fountain as a whole of all its surroundings. The gardens are a fundamental part of the project, creating different atmospheres in each of the spaces, leaving that feeling of freshness.
.
.
The upper floor was destined to the rooms, leaving the main bedroom very private when joined with a wooden bridge that crosses the double height. Granting each room its own terrace to enjoy the surroundings of the condominium, its micro colima, ecosystem sunrises and sunsets. In this way we manage to separate the social area that is on the ground floor.
.
.
.
.
.
.
.
.
.
.
.
.
.
.
.
.
.
.
.
.
Cr. Archdaily

