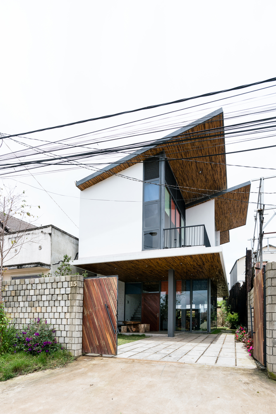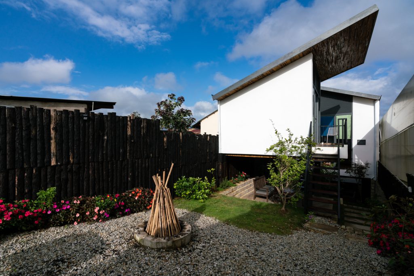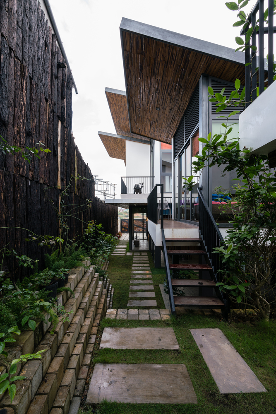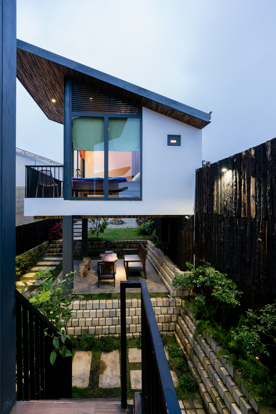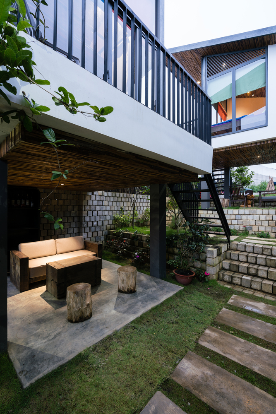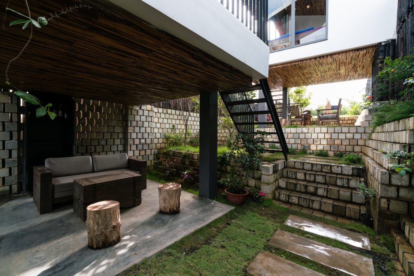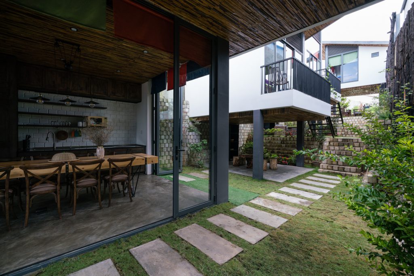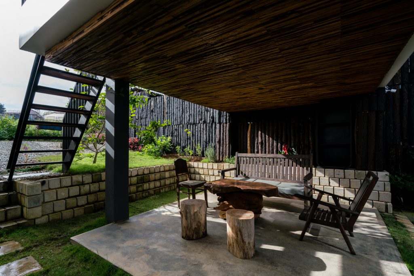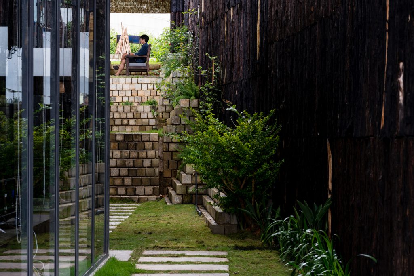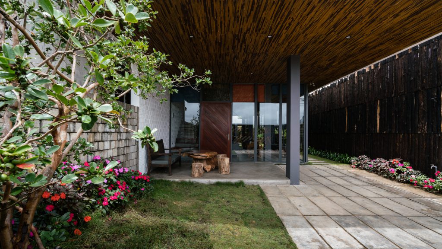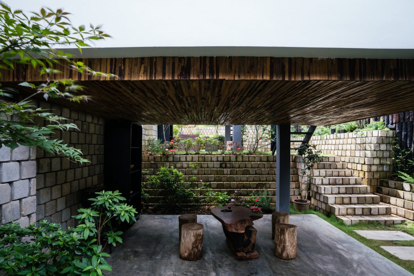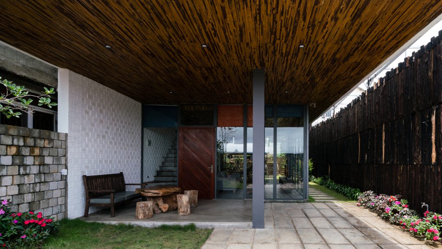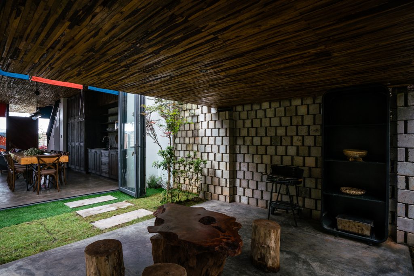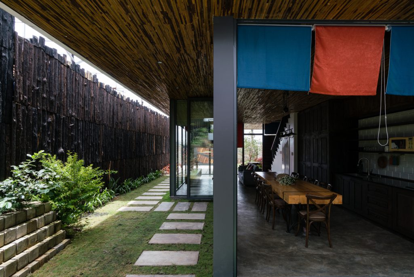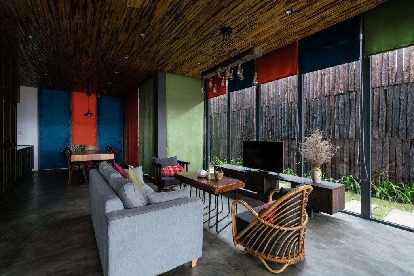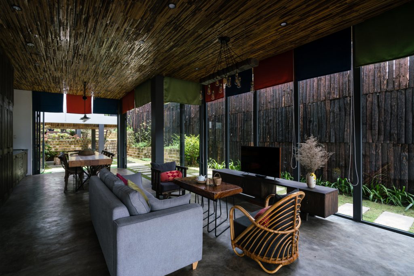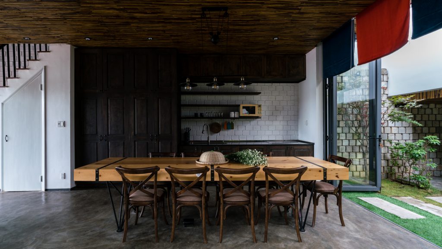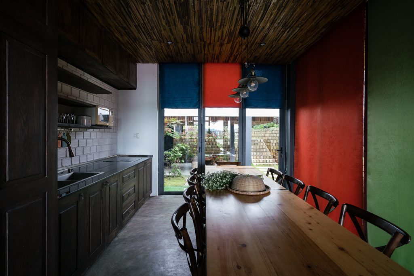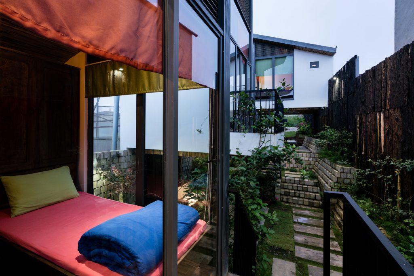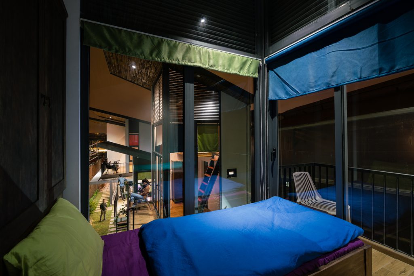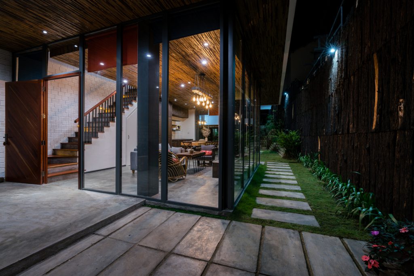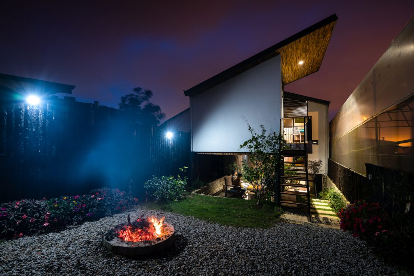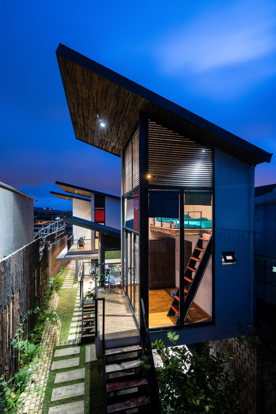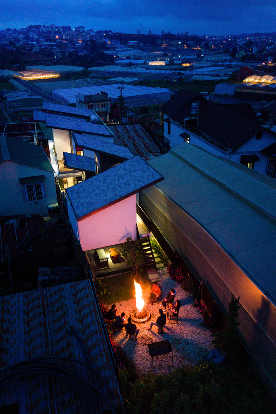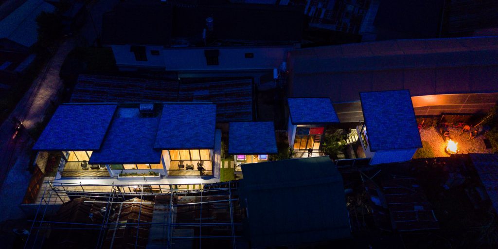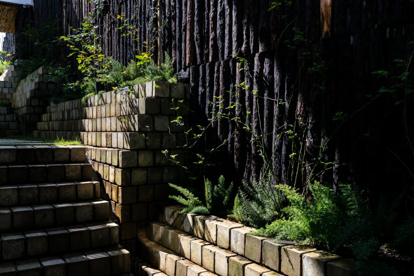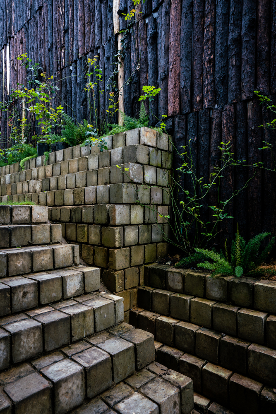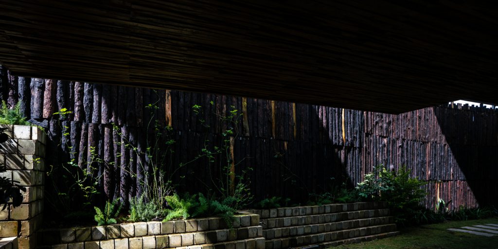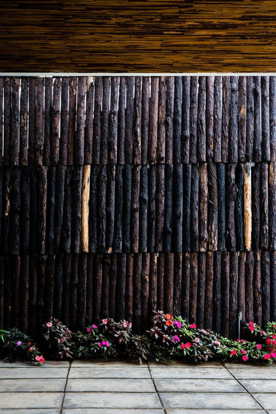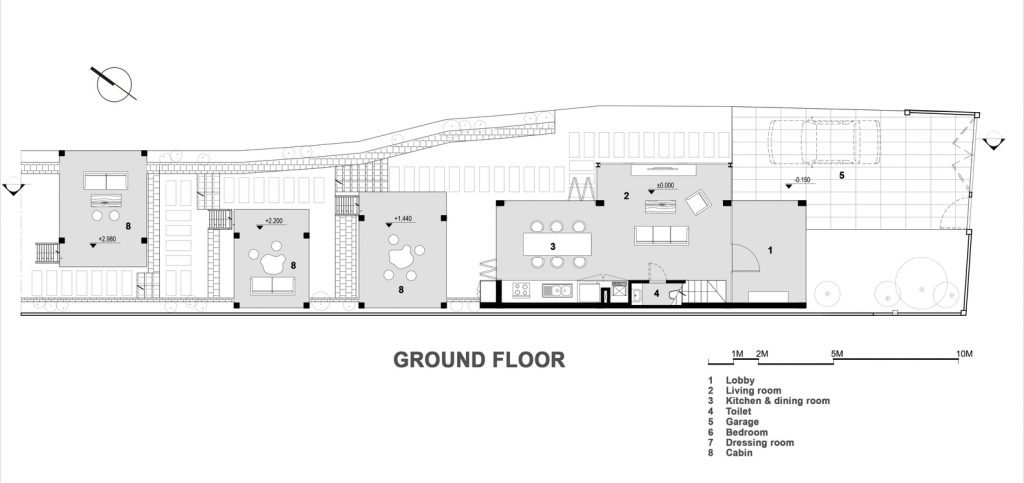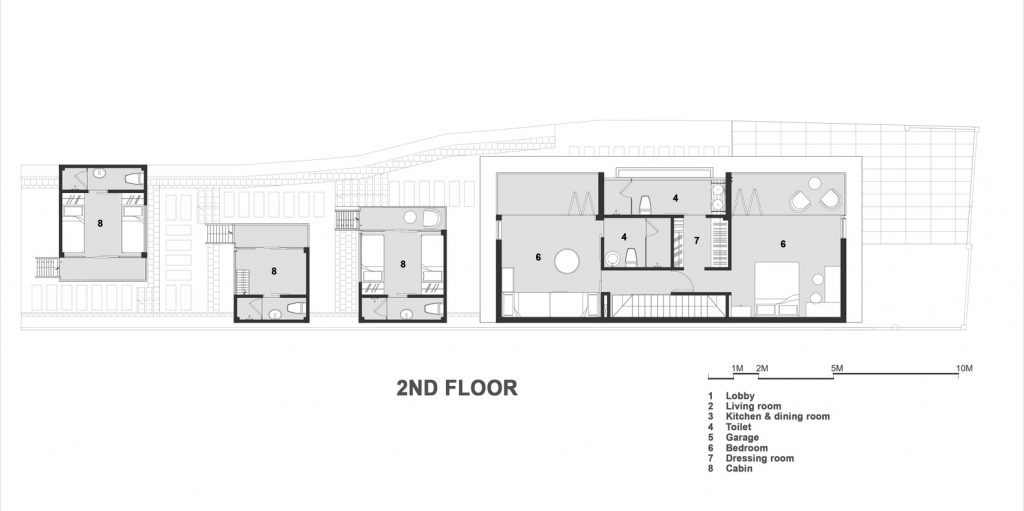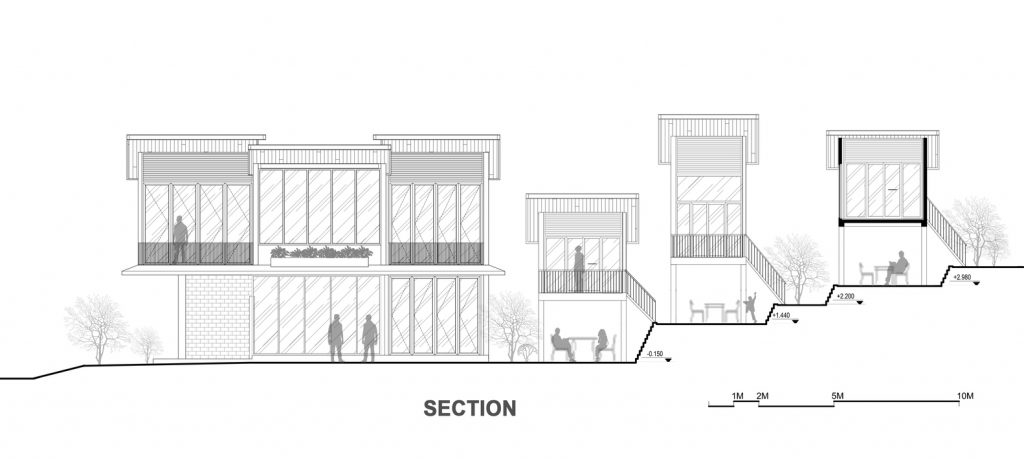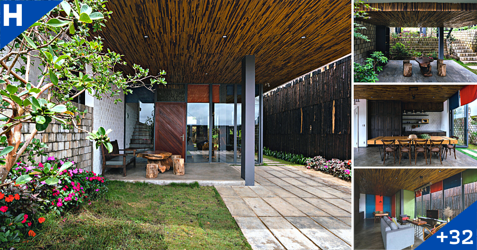
Architects : A+ Architects
Area : 262 m²
Year : 2017
Photographs : Quang Tran
.
The site challenged the architects with its narrow and prolonging parameters, where the length significantly overshadowed the 8-meter width. It was located on a slope of a mountainous area with deserted scenery from the surrounding neighborhood. Regarding the tricky shaped site, the specific solution for a beautiful homestay for travelers was to create viewports from and within the premises.
.
.
.
Thereby the design team came up with the solution that lifting all the house and cabins from the ground in order to form an open space for the homestay activities. The units were also arranged in order to encourage the connection and communication between different cabins and in-between spaces as the hindrance against the cold winds of Dalat. The turning point of this project came after the initial design when we started a study on the local material.
.
.
.
During the field trips to Dalat, we had to drive around to listen to local stories and what the local resource offered us. We found so much potential in waste materials from the area. Therefore we decided to collect and upcycle them. For instance, waste materials from local textile factories were classified and recycled into different parts. External wood cells were reused in ceiling modules and fences were made of tree branches.
.
.
.
There were also test concrete blocks being thrown away. No longer garbage. We recreated a new purpose for them when they were carefully aligned to recreate the iconic talus slope of Da Lat. In the end, this project was a story of giving so-called “garbages” a second chance and an architect’s adventure of creating something meaningful from trash.
.
.
.
.
.
.
.
.
.
.
.
.
.
.
.
.
.
.
.
.
.
.
.
Cr. Archdaily

