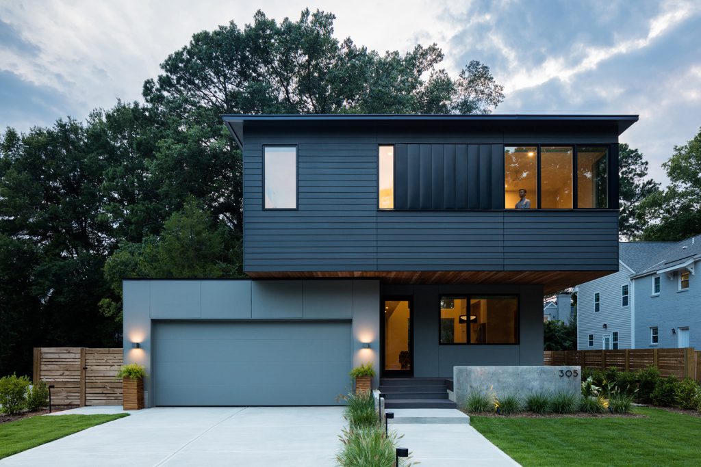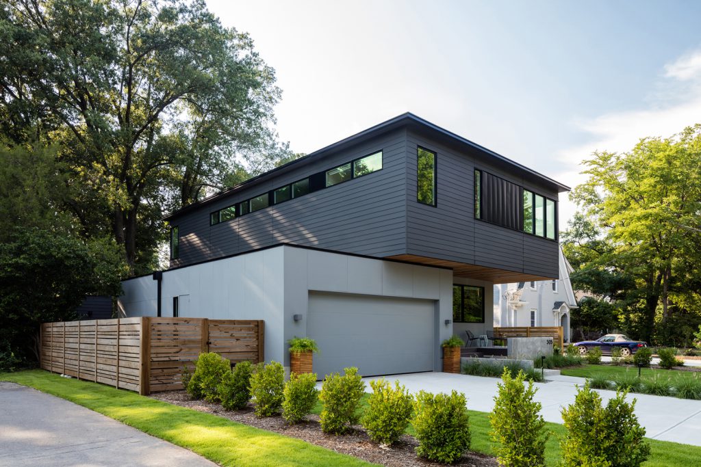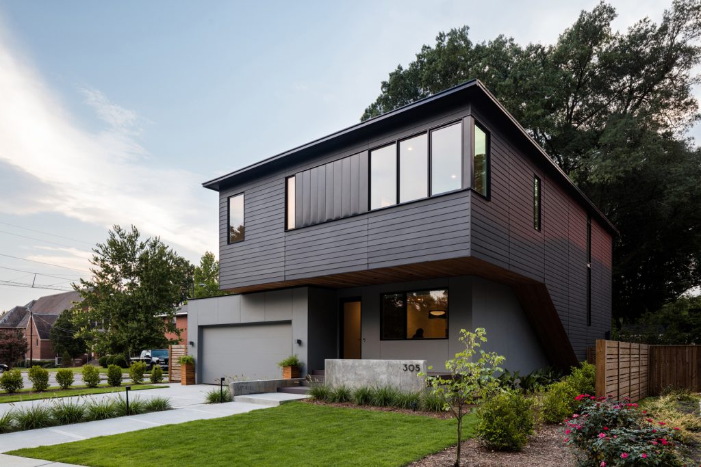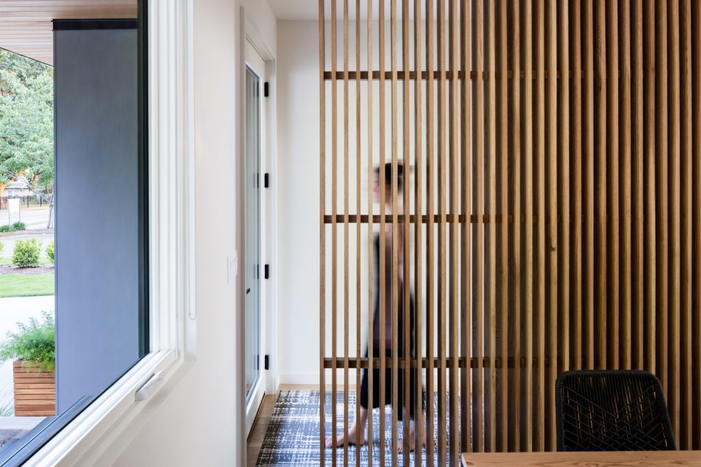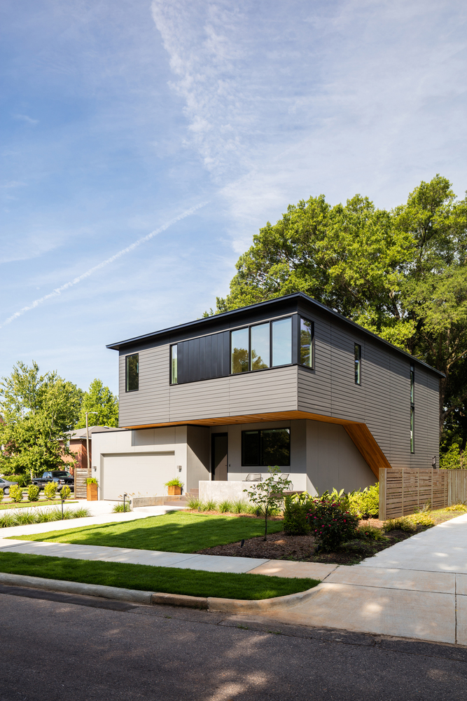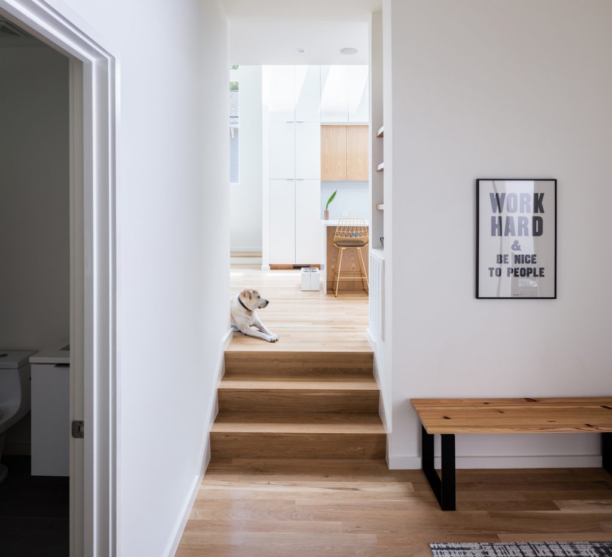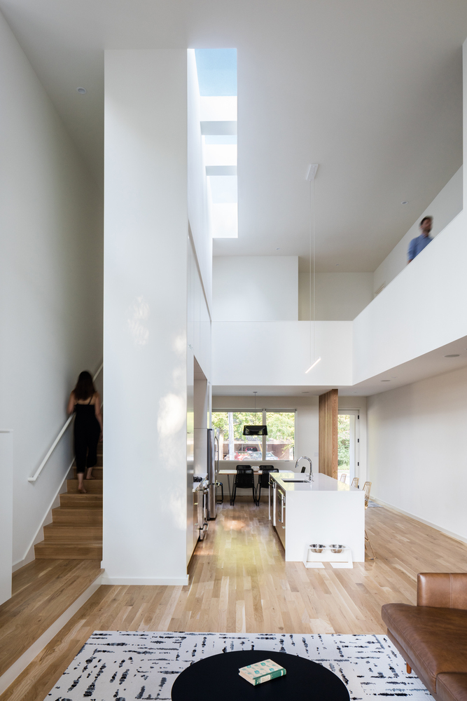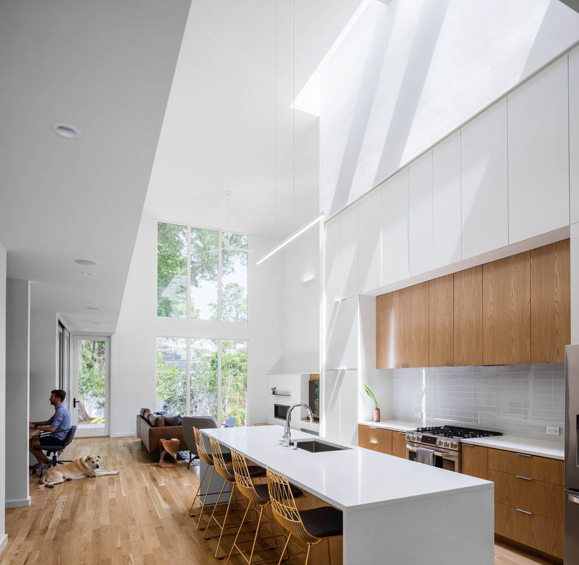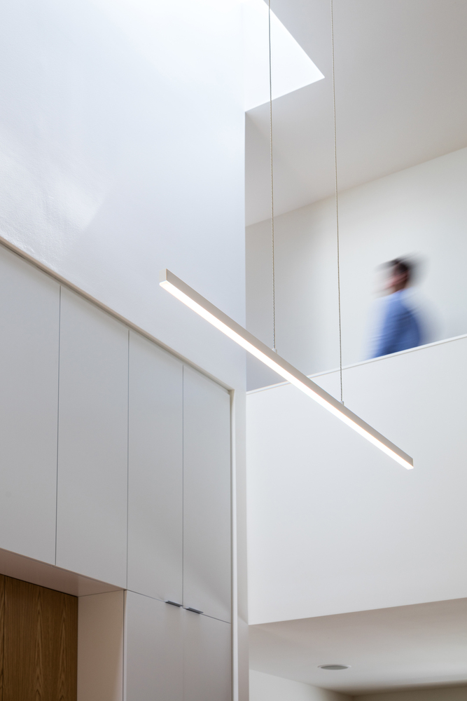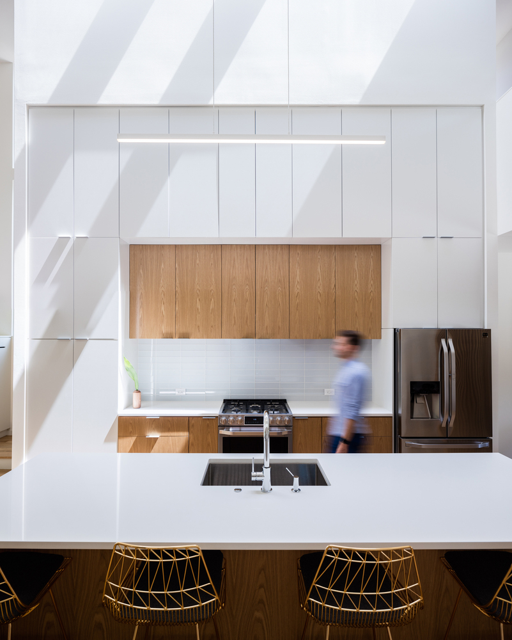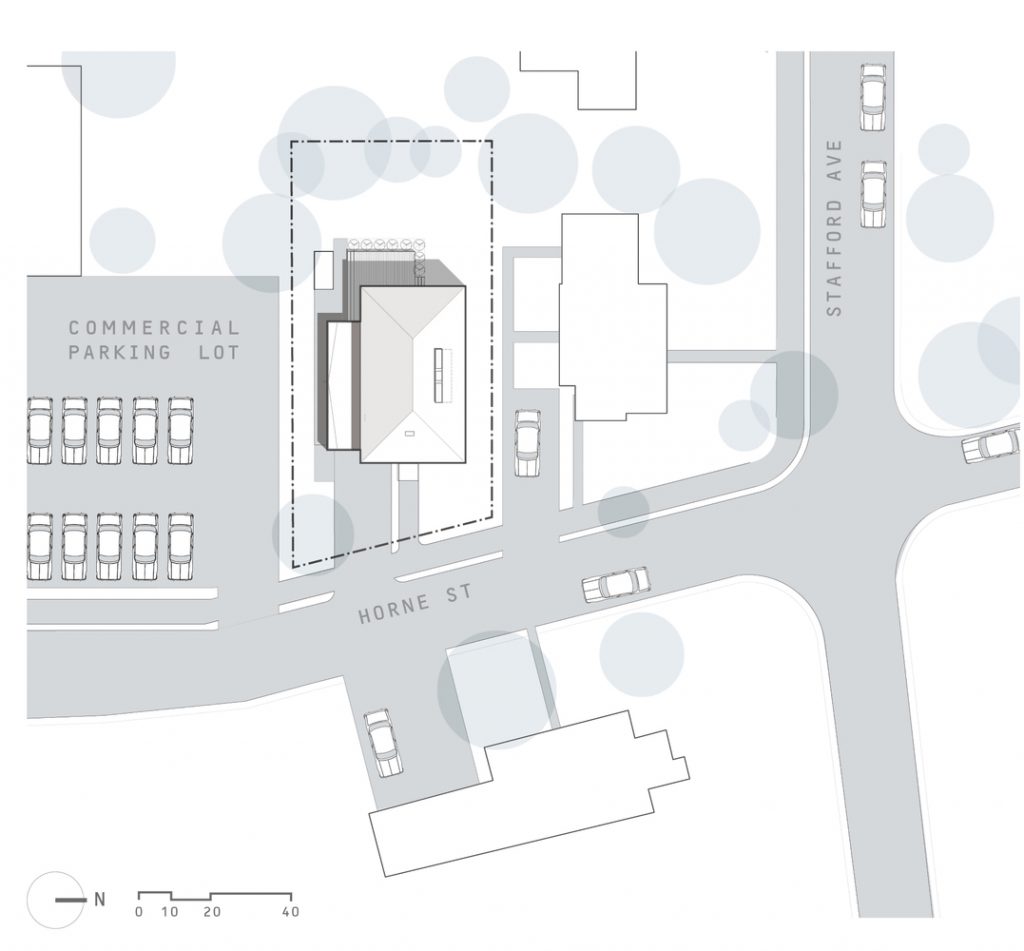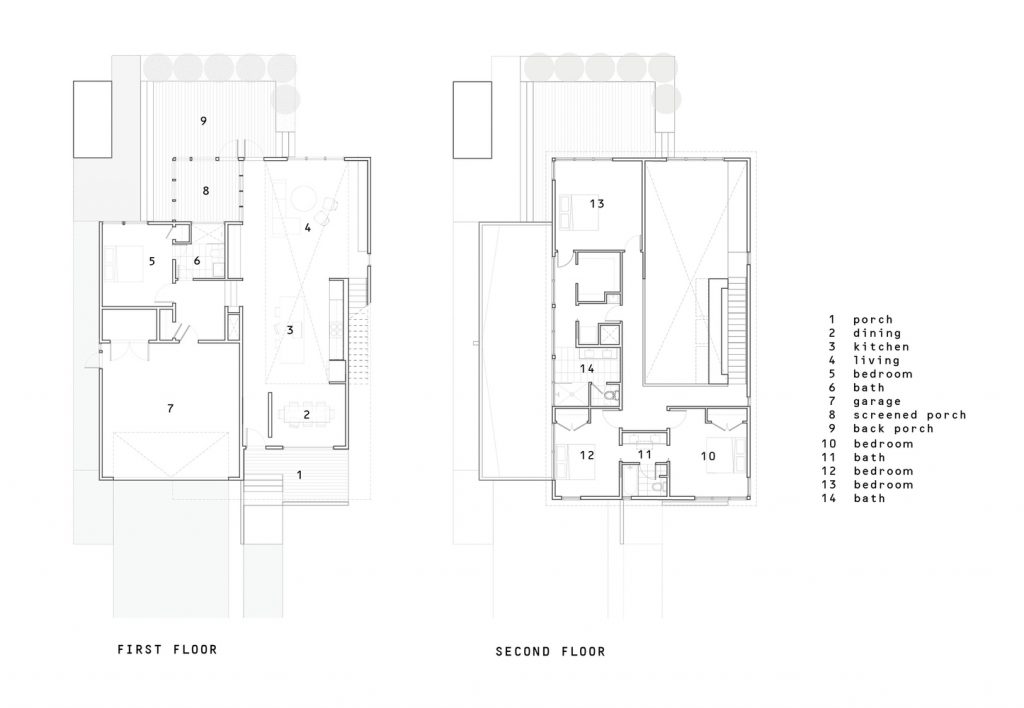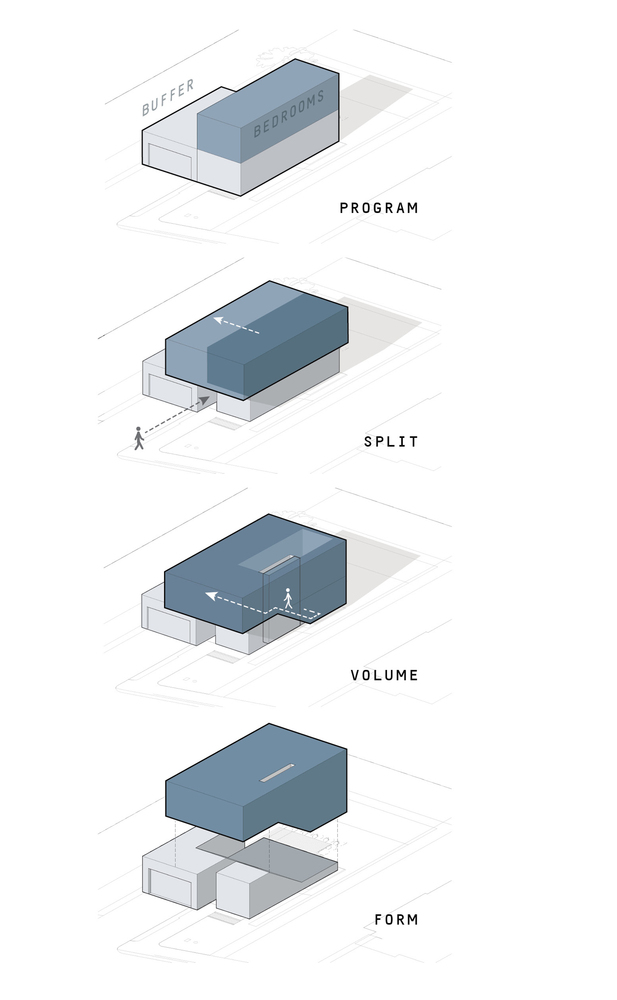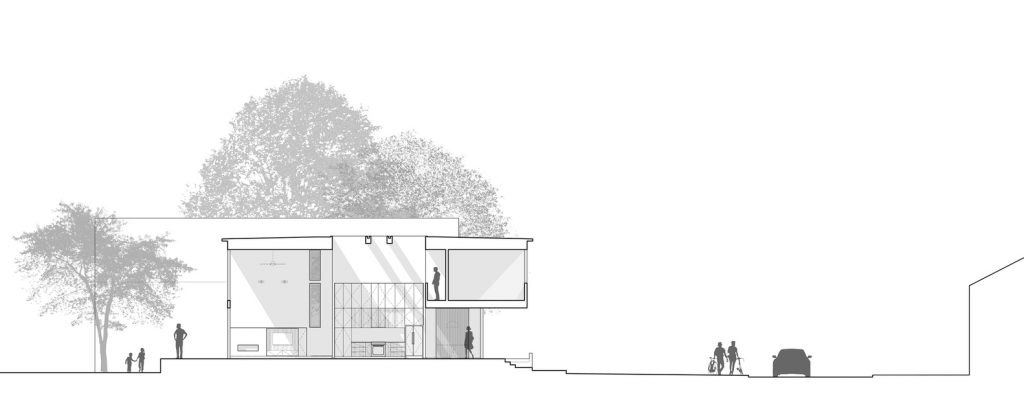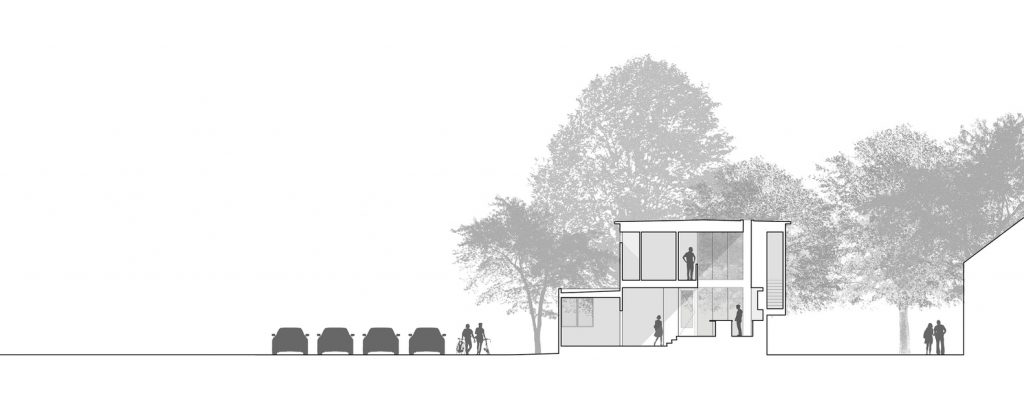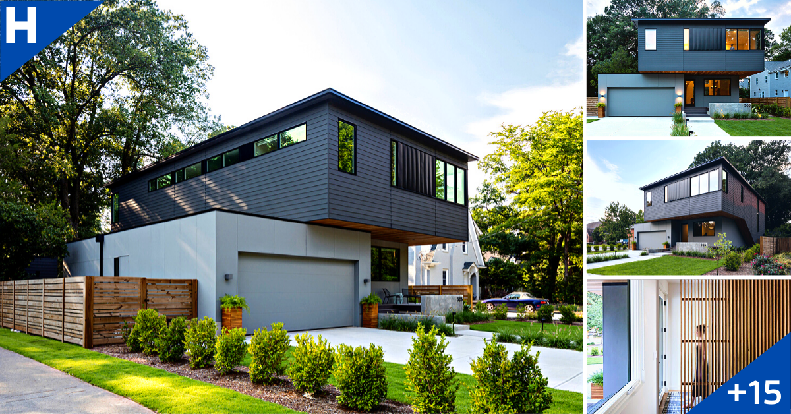
Architects : The Raleigh Architecture Co.
Area : 2350 ft²
Year : 2018
Photographs : Keith Isaacs
.
In a mixed-use urban neighborhood, program arrangement and massing are employed to provide privacy within the Residence. The garage, owner entry, and guest suite are lowered to create separation from the main living spaces and buffer an adjacent commercial parking lot to the south.
.
.
The owners’ desire for privacy on an exposed urban site became the main generator for the project. The strategic placement of a garage, guest suite, and owner entry not only buffers the adjacent parking lot but also creates a quiet threshold from the outside world. The entry axis, from front to back, splits the lower level in two, further reinforcing the separation.
.
.
Shifting the bedrooms over the garage frees up the interior volume for generous double height spaces that open to a private backyard. Two-story kitchen cabinets offer additional storage while creating a vertical mass that opens the ceiling with a skylight, providing privacy from neighbors and hiding the stairwell.
.
.
Upper-level bedrooms and a vertical kitchen cabinetry wall split along an entry axis, yielding a double height living volume with backyard views. Skylights enrich the tall space and highlight the wrapping “catwalk” while solid walls screen an adjacent residence to the north. Vertical circulation, expressed in the exterior form, completes the composition.
.
.
Circulation moves through the house from light to shadow and light again, terminating in a secluded main suite perched above the screen porch in a tree-house fashion. Seemingly compact in scale from the exterior, the house packs more than meets the eye—creating a small urban haven, with a trick of the light.
.
.
.
.
.
.
.
Cr. Archdaily

