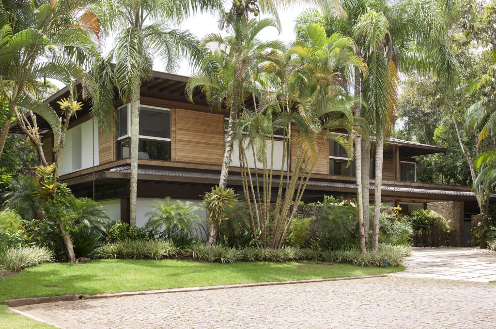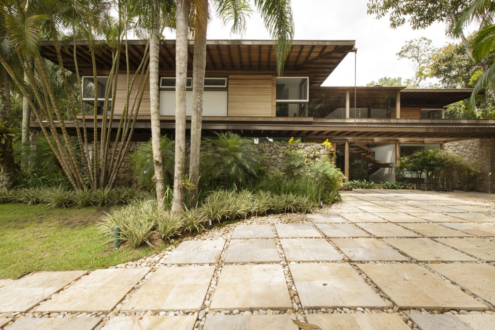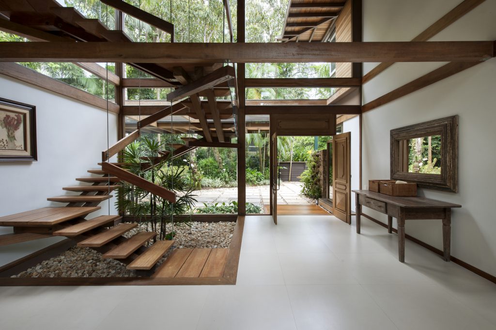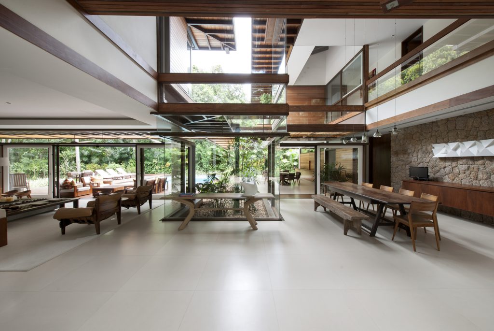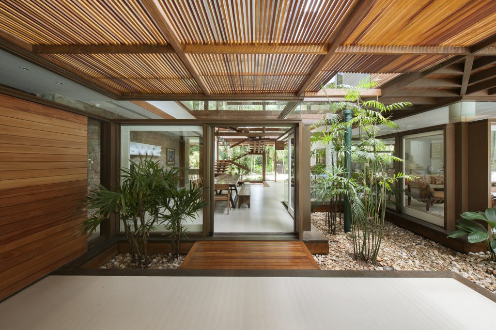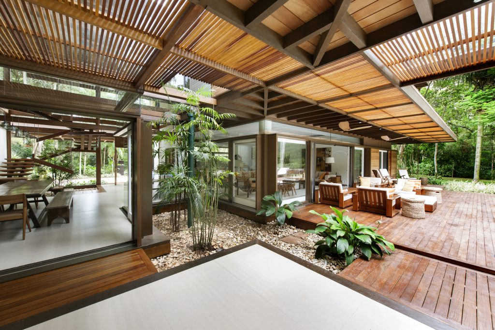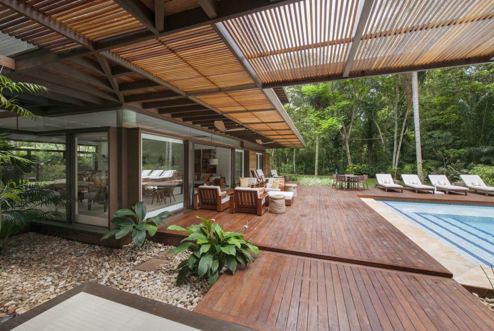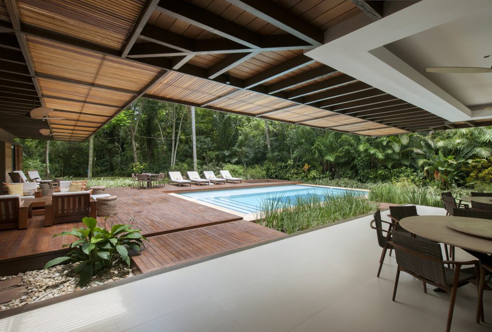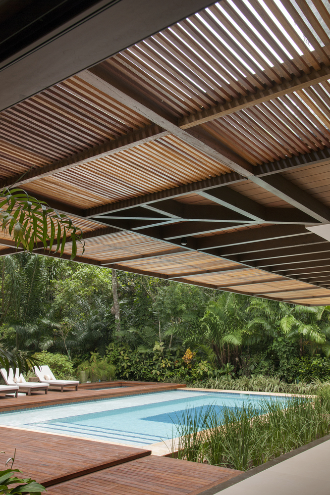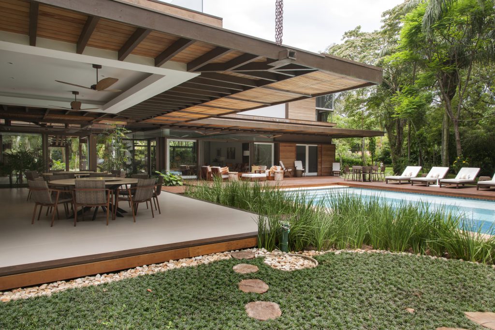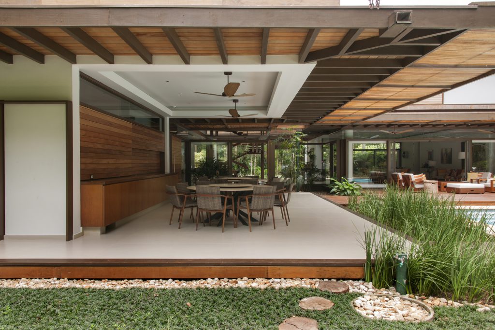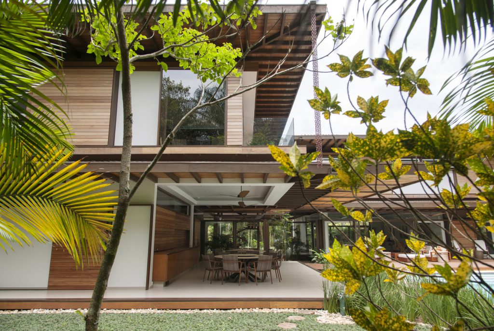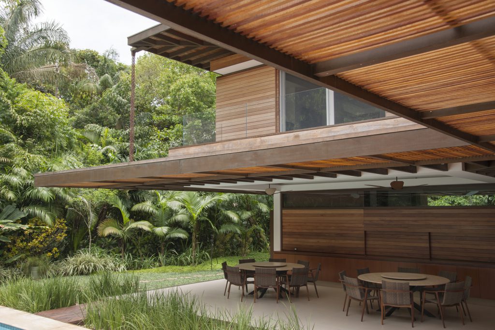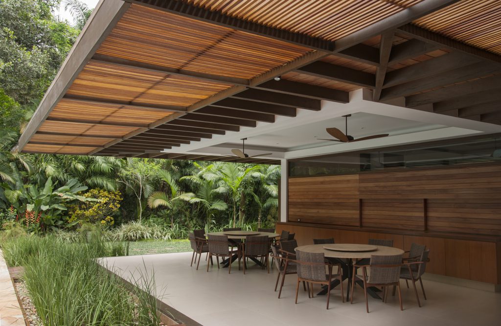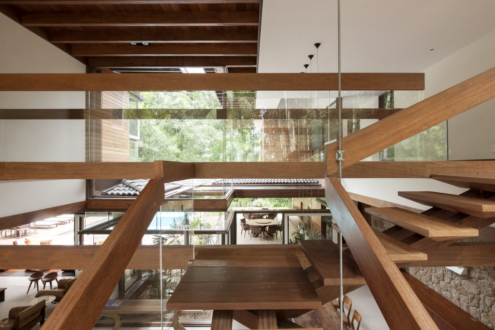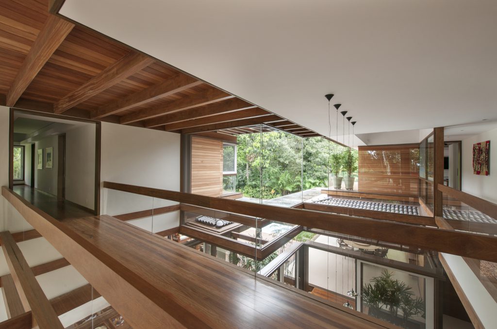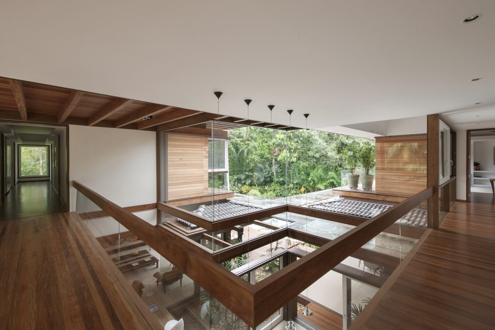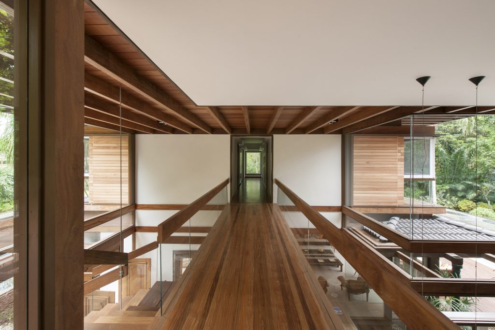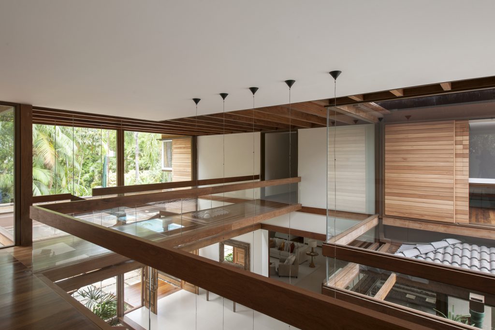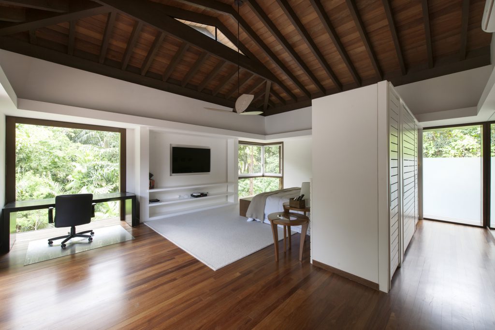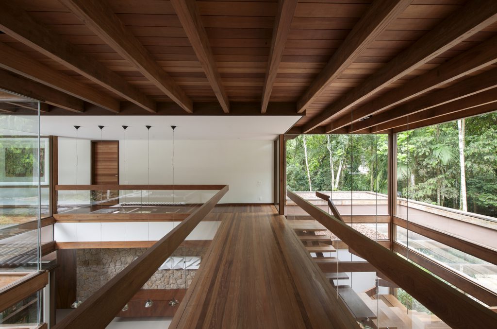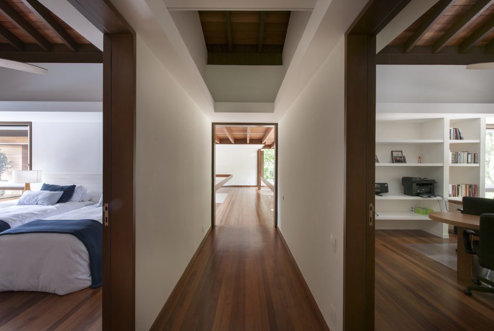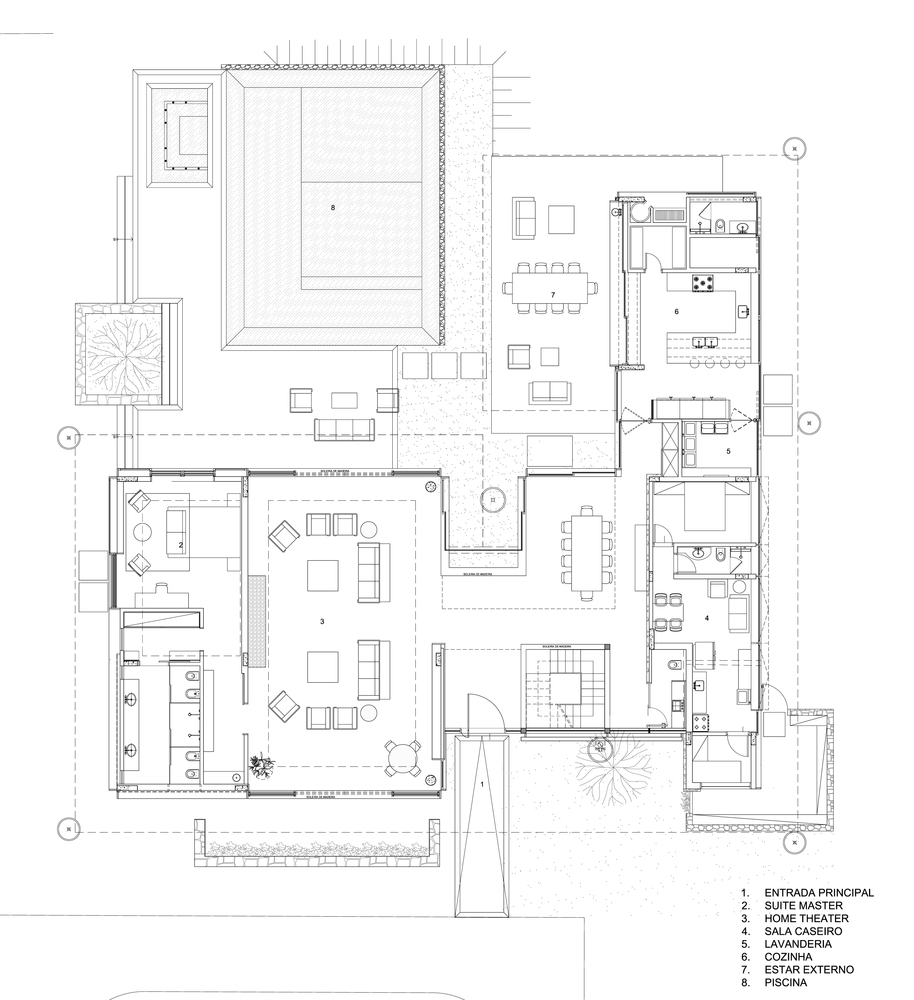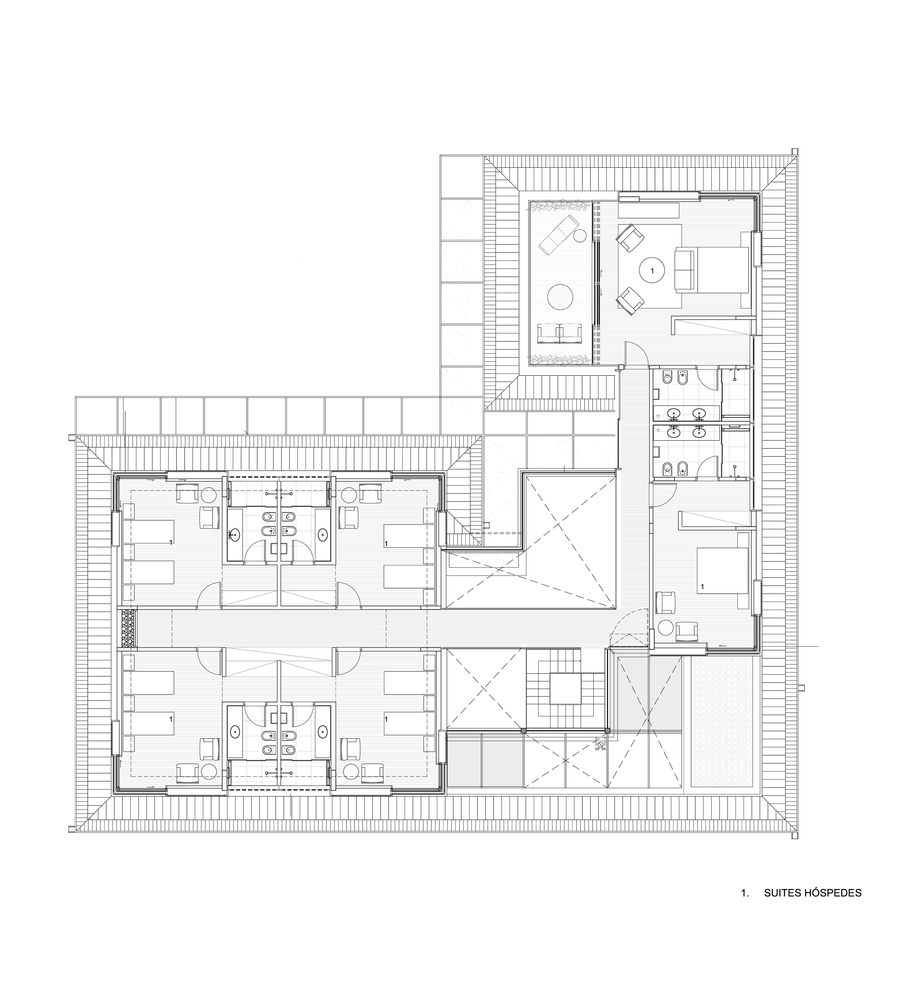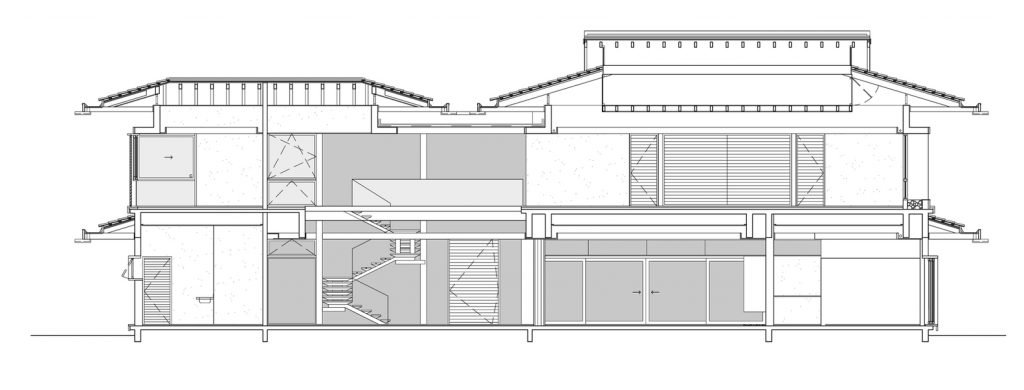
Architects : Sidonio Porto Arquitetos Associados
Area : 800 m²
Year : 2012
Photographs : Romulo Fialdini
Country : Brazil
.
This house is located in Iporanga, north coast of São Paulo, the house presents architectural language that is coherent with the environment, due to several characteristics of the project, such as the wide use of wood.
.
.
The 2,800 m² land is situated 50 meters from the beach and has a preserved Atlantic Forest area at its back. The residence, of 800 m², contains a large program distributed in 2 levels, and occupancy of only 30%, making possible the predominance of green areas.
.
.
Internally, the house is marked by the fluidity of the surroundings. This happens from the entrance hall, a large space with the stairs and walkways that connect the two wings of the dorms. It is deployed in order to enjoy the best sunshine and dominate the view of the forest from all environments.
.
.
The predominantly used wood is cumaru. In all the work, the visual predominance is of elements in wood, such as: the catwalks, the stairs, the pergolas and eaves, all the structure of the roof and linings and also the frames.
.
.
In addition to providing protection from the sun, the large balanced eaves function in part as large balconies, partly protect from rainfall; set the interior spaces and make the volume of the roof almost imperceptible.
.
.
Reinforcing the idea of horizontality, a wooden pergola partially enclosed with glass, surrounds the whole construction. Outside equipment: pool, hydro massage and barbecue are wrapped by a wooden deck.
.
.
.
.
.
.
.
.
.
.
.
.
.
.
.
Cr. Archdaily

