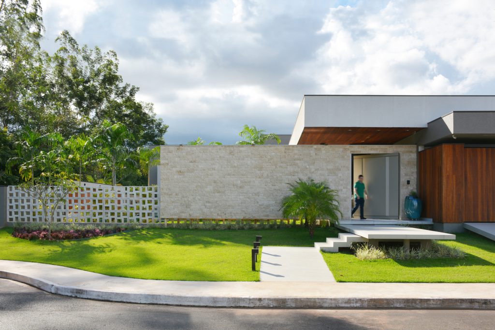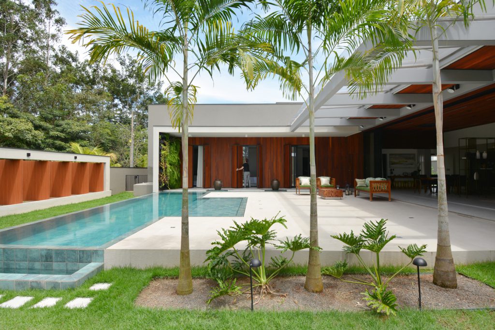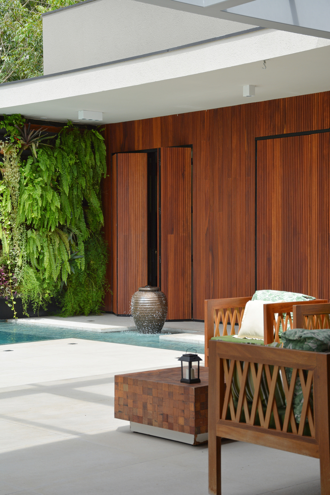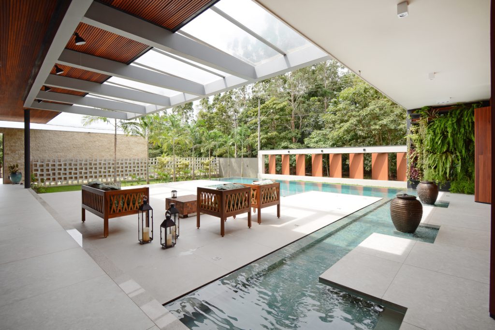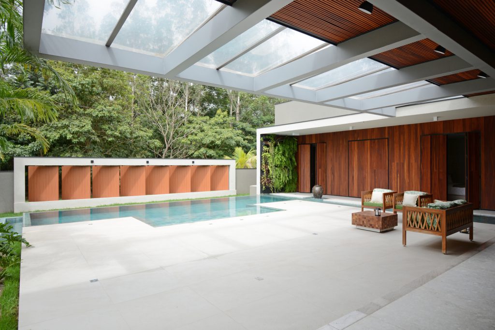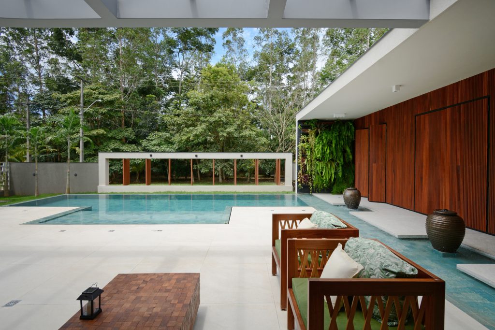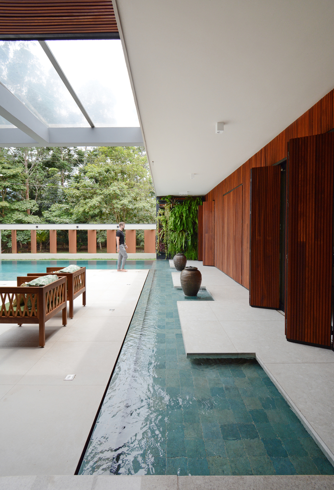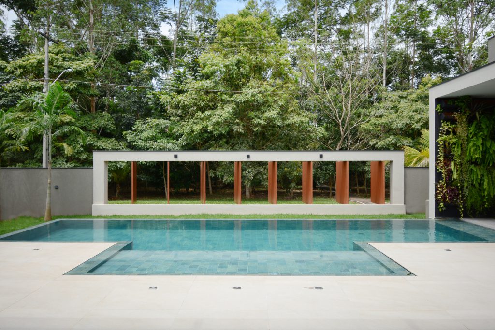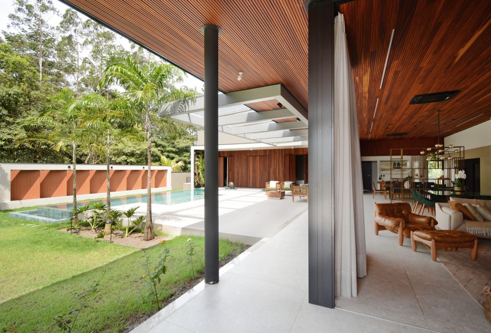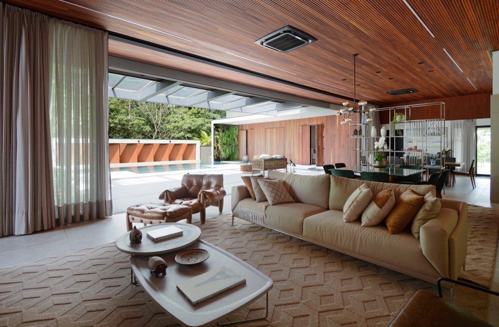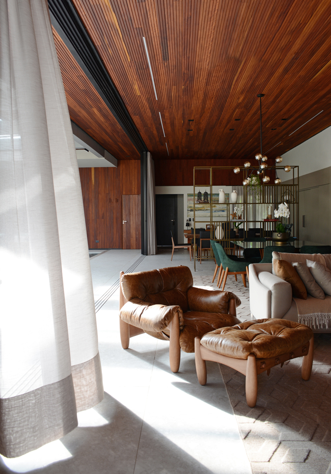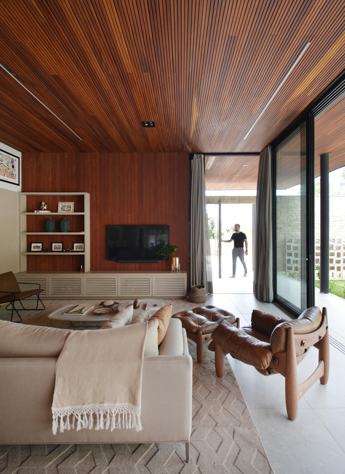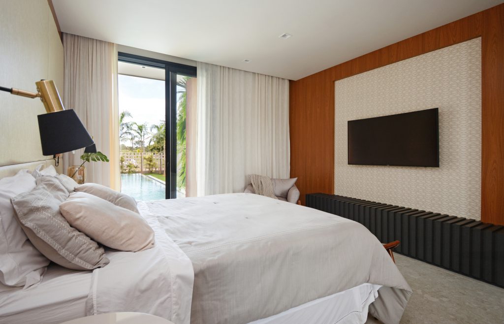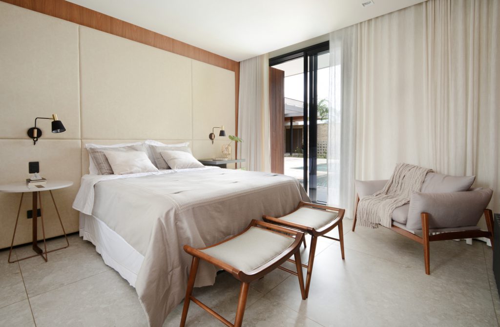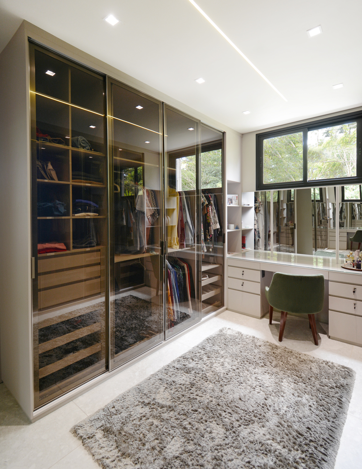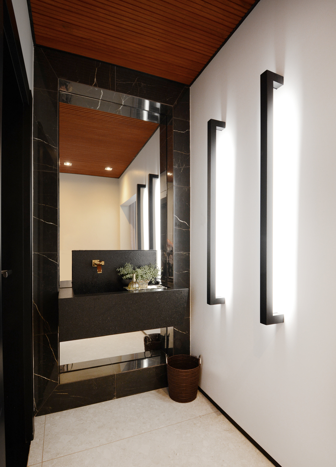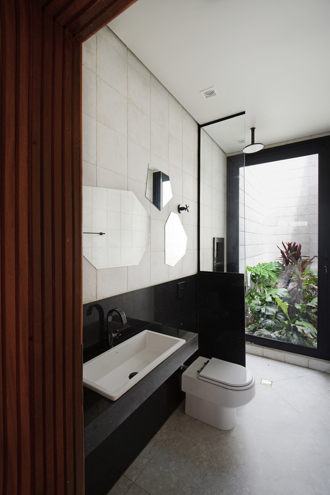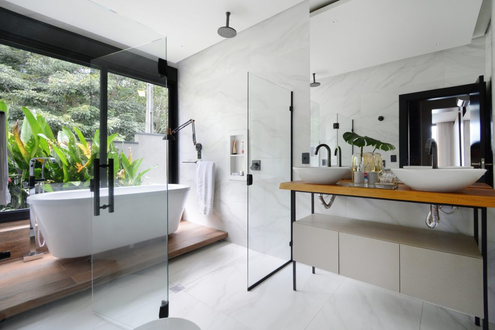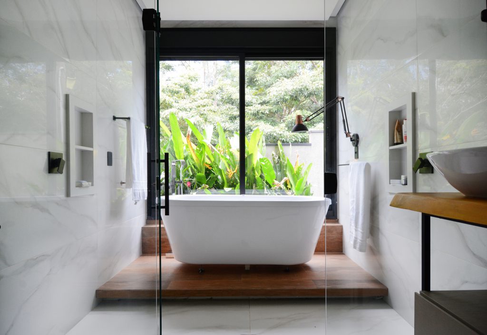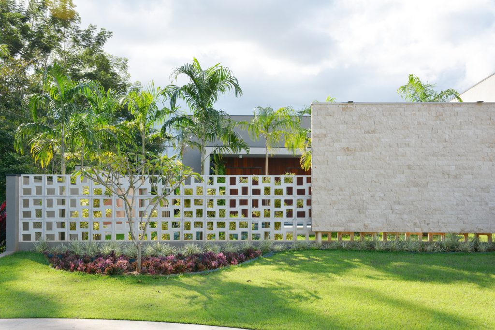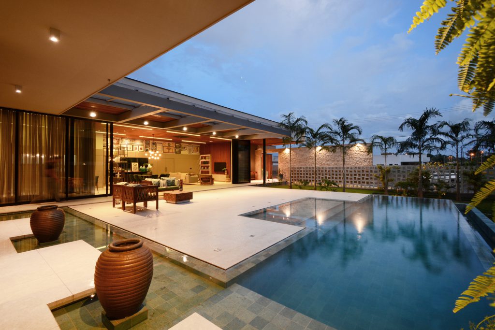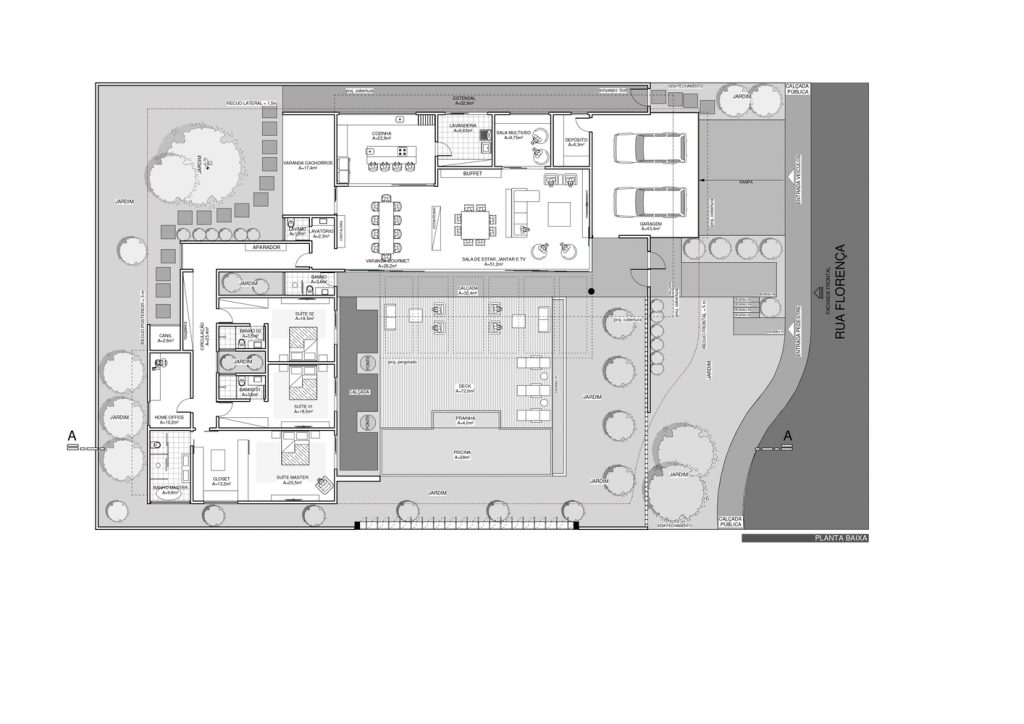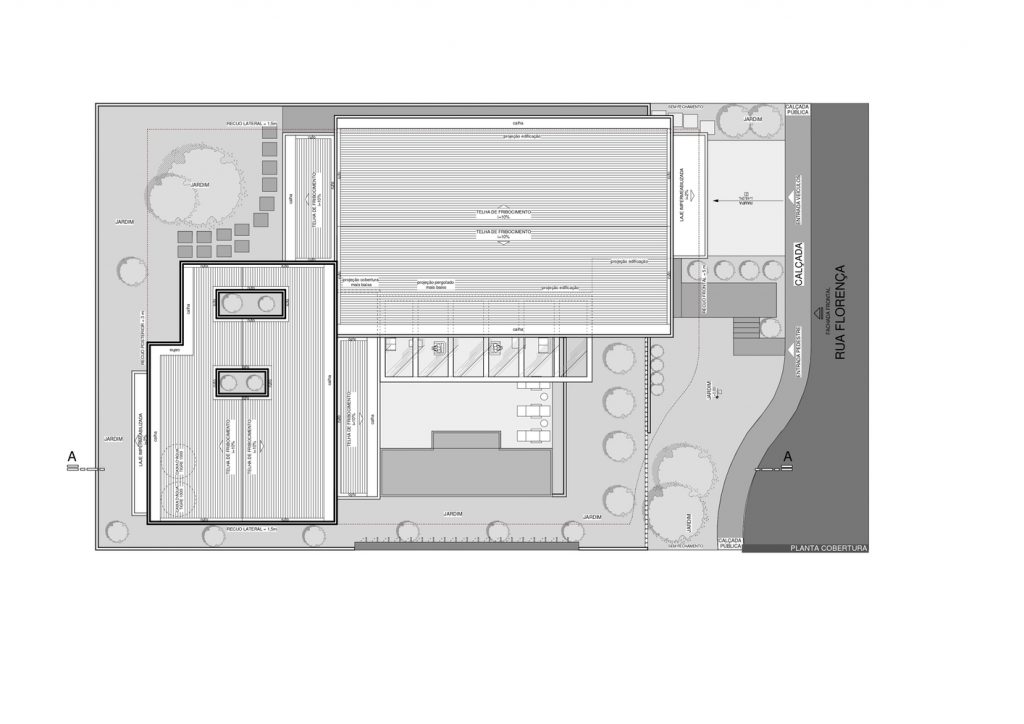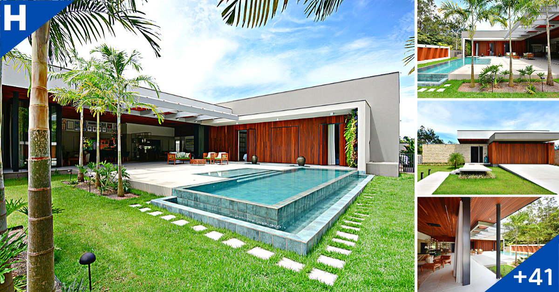
Architects : Rogoski Arquitetura
Area : 5048 ft²
Year : 2019
Photographs : Marcus Camargo
Country : Brazil
.
When we were approached, the couple of clients introduced us to the land that was next to a forest and asked that the view of this forest be the concept of the project.
.
.
.
The house should be single storey and fully integrated, but the rooms should have a kind of closure to be isolated when necessary. To solve this request, we created an L-shaped floor plan, where the leisure area is centralized, so that all rooms in the house give access to it.
.
.
.
The rooms received natural wood shrimp doors / panels so that they could be isolated from the leisure area on the days that it was necessary.
.
.
.
The integration with the forest happens in a different way, we create motorized vertical breezes that open the wall to the forest and thus the view and the passage are free when the residents wish.
.
.
.
.
.
.
.
.
.
.
.
.
.
.
.
.
.
.
.
.
.
.
.
.
.
.
.
.
.
.
.
.
Cr. Archdaily



