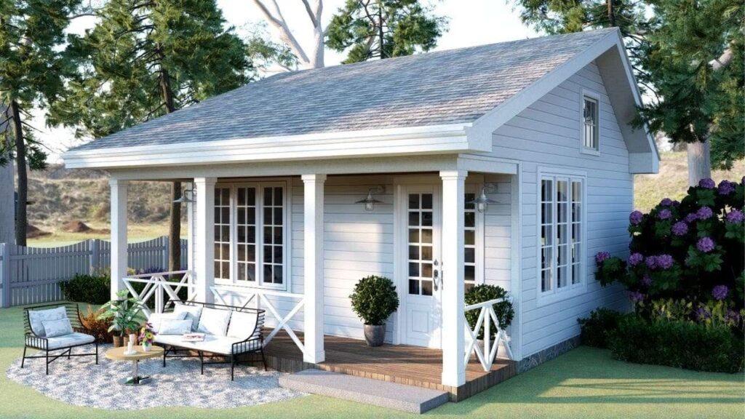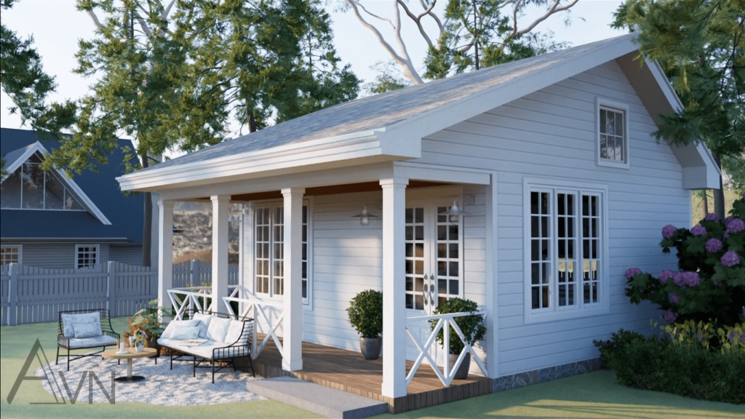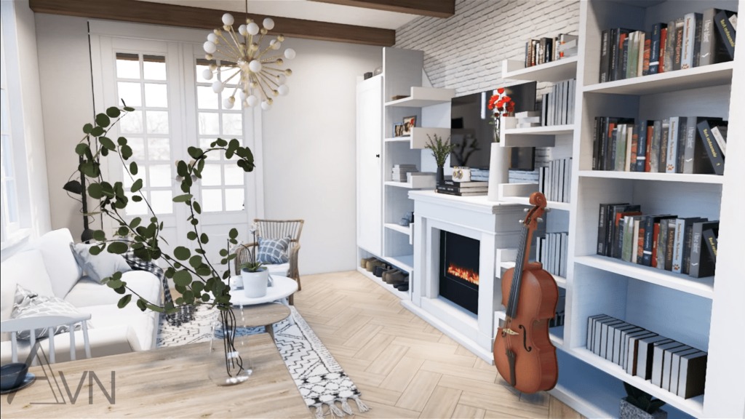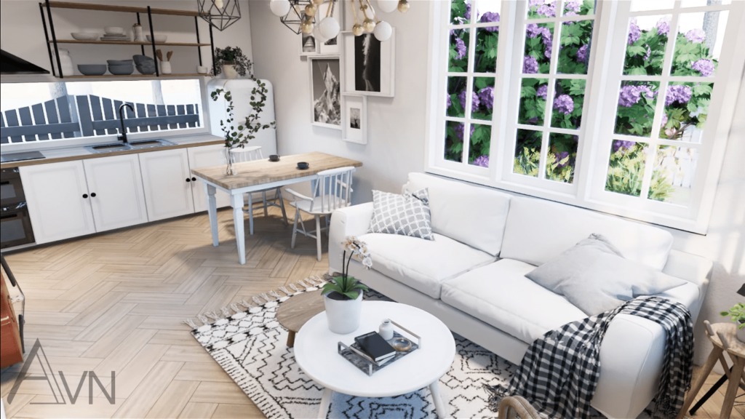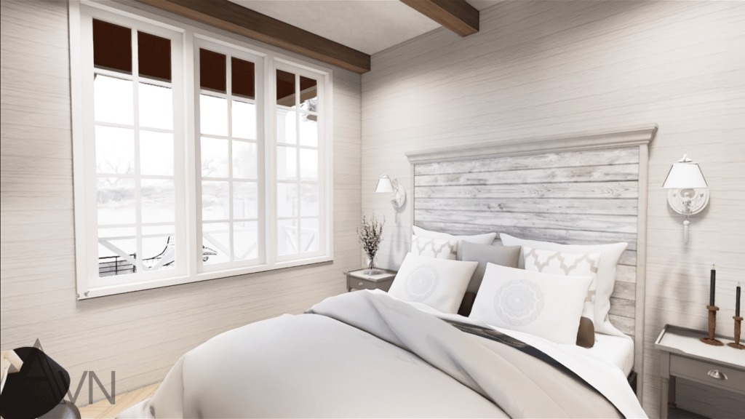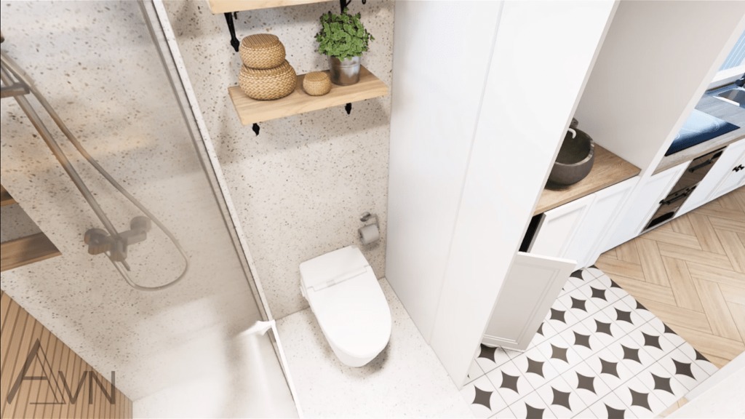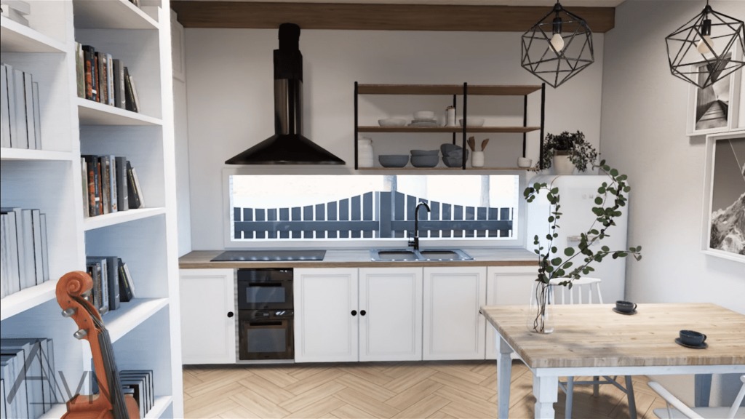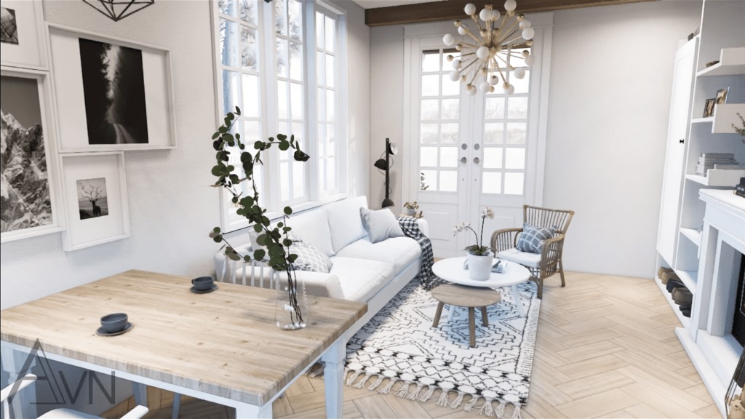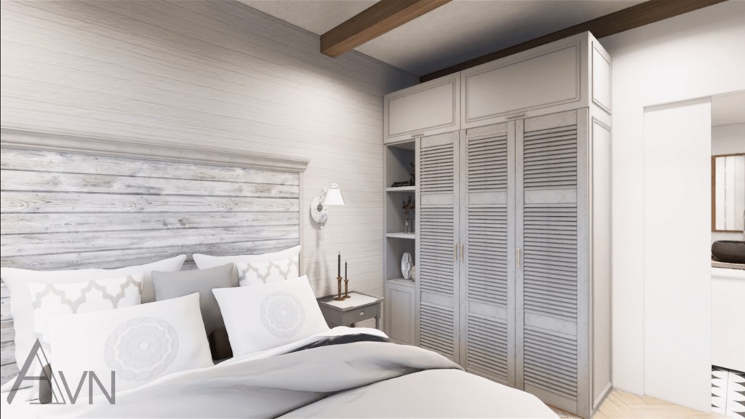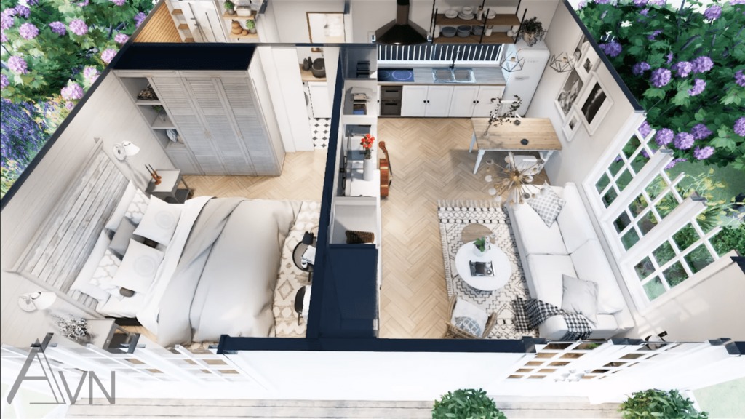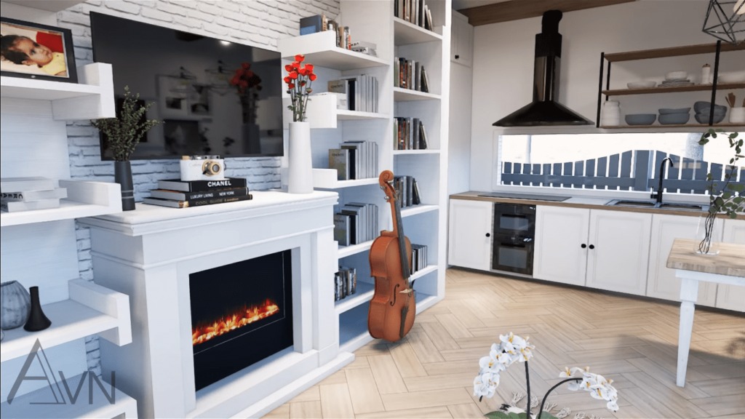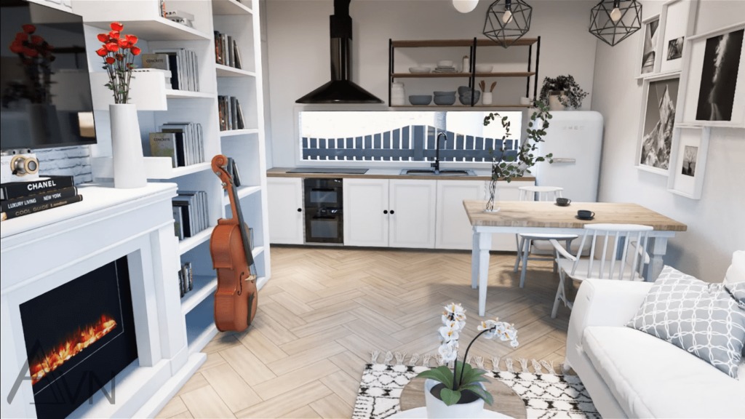Tiny houses are a housing trend that has gained popularity in recent years and people are opting for a simpler, more minimalist lifestyle. Many people choose to live in tiny houses to avoid problems such as the high costs of large houses, the clutter caused by excess furniture, and the waste of natural resources.
A private tiny house is a residence designed entirely according to one’s preferences. The materials from which it is built, the interior layout, and the decoration are completely determined following the taste and needs of the owner. Therefore, each private tiny house is different from the next and reflects the personality of its owner.
A custom tiny house can have an area that usually ranges from 400 to 800 square feet. In this area, everything can be found to meet the basic needs such as a living room, bedroom, kitchen, bathroom, and even a work area. In some tiny homes, limited space is used efficiently, thanks to useful storage areas and multi-purpose furniture.
Private tiny houses have many advantages. The first is that a smaller area requires less energy and resource consumption and is therefore environmentally friendly. In addition, tiny houses provide financial freedom to their owners. Because they adopt a lower-cost and less energy-consuming lifestyle, their owners spend less and have fewer financial obligations.
A private tiny house also offers its owner independence and mobility. Mobile tiny homes are built on a towable chassis and can be easily transported. This way, their owners can change places and discover new places whenever they want. Also, since tiny houses are often built in more economically accessible areas, they offer the opportunity to live closer to natural beauty.
The tiny house trend allows people to adopt a simpler and more meaningful lifestyle and avoid unnecessary consumption habits. These tiny houses offer their owners a less stressful life and require fewer financial obligations.
Living in a private tiny house encourages creativity in limited space. Practical solutions must be found to use every square meter effectively. For example, features such as built-in cabinets, foldable furniture, high ceilings, and skylights can make space more useful. In addition, with the right lighting, color selection, and interior arrangement, a tiny house can have a spacious and inviting atmosphere.
The exterior design of a custom tiny house is also important. Most tiny houses are designed in an aesthetically appealing and environmentally friendly way. Wood, metal, and sustainable materials are often used, and insulation systems are used to increase energy efficiency. Also, tiny houses often have a small garden or patio so their owners can spend time outside and enjoy the natural beauty.

