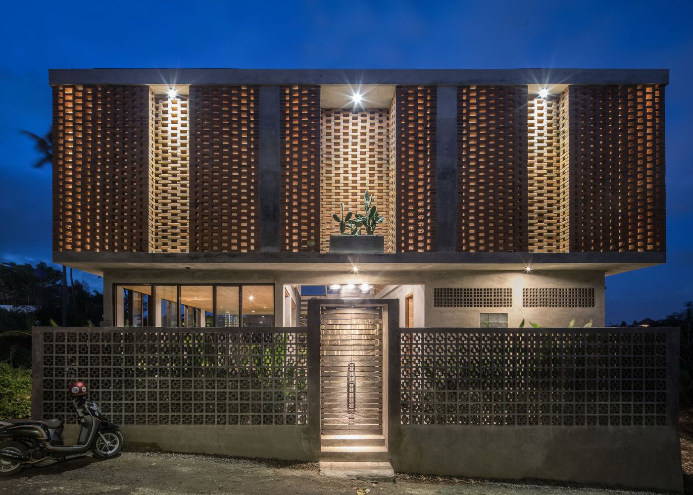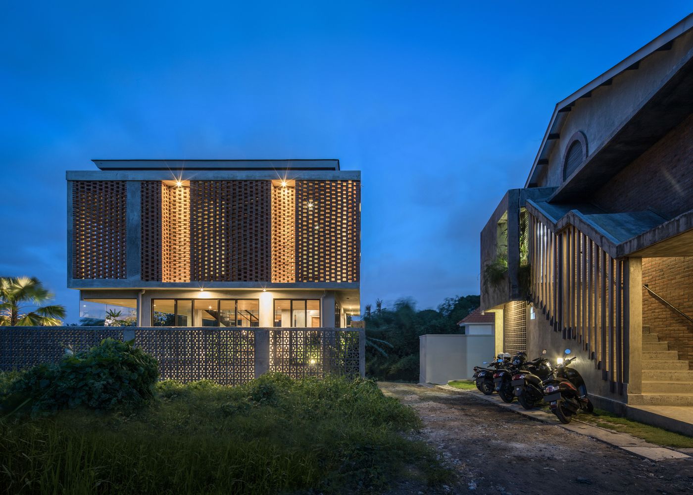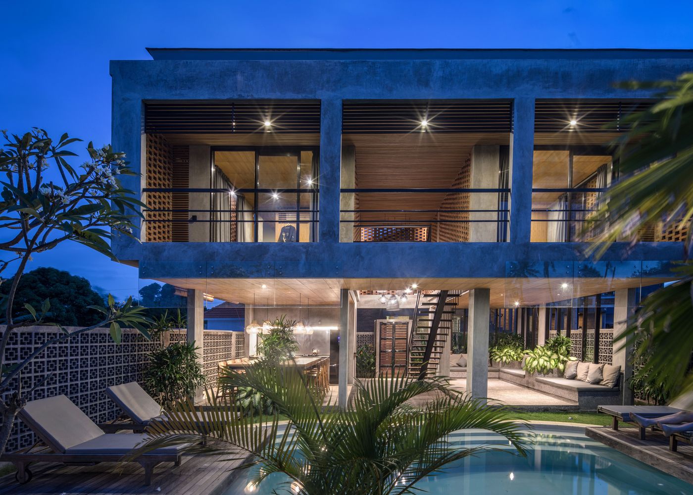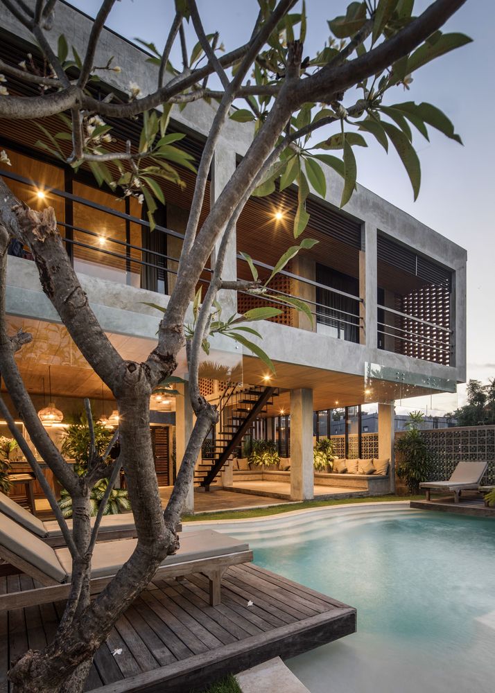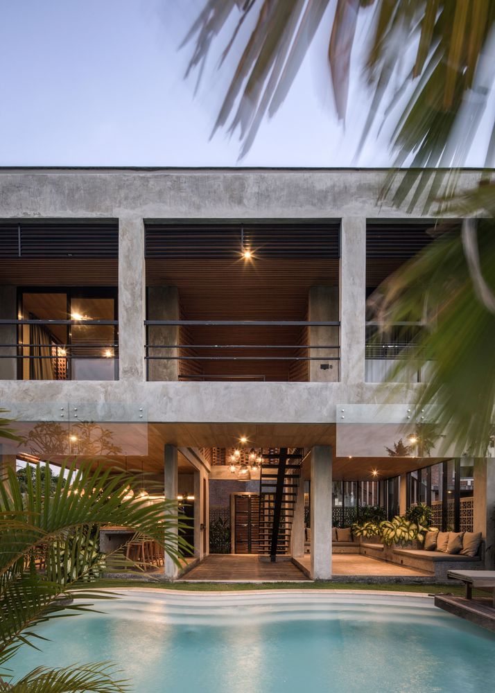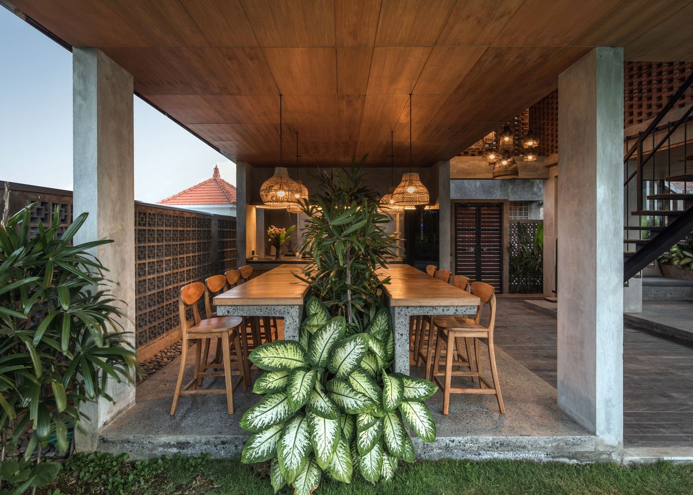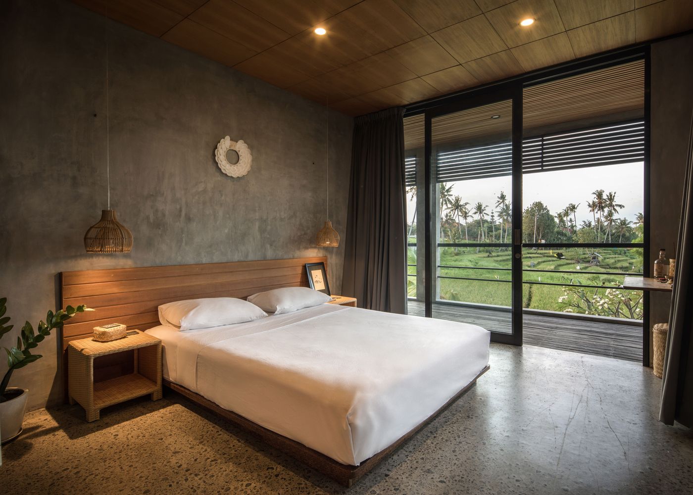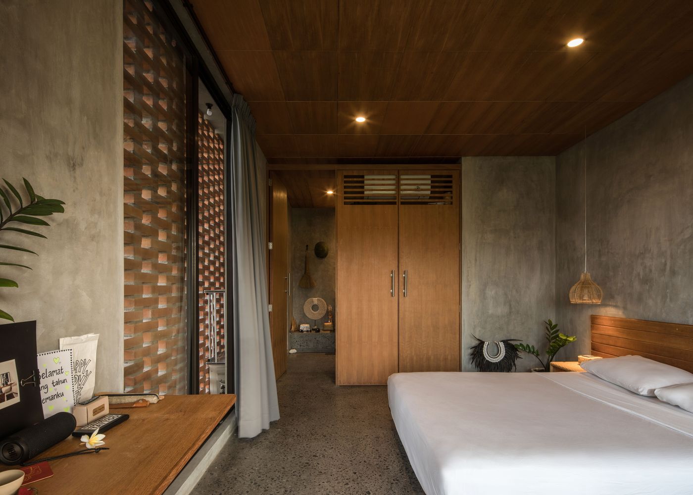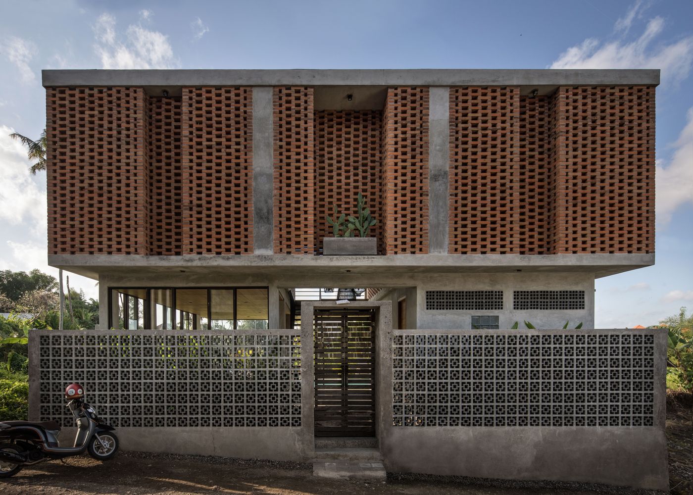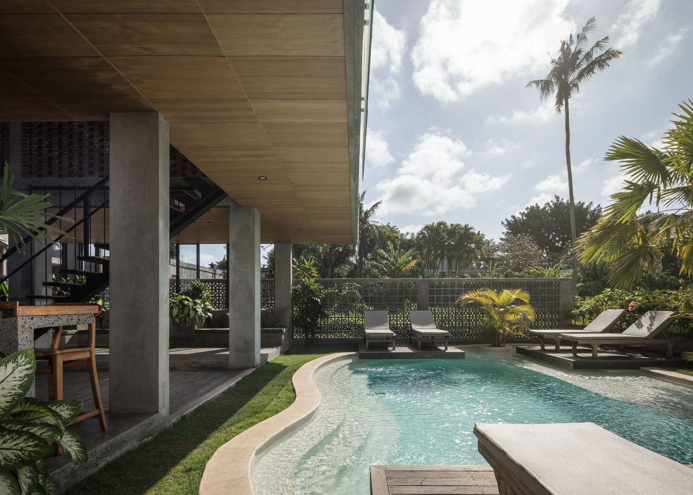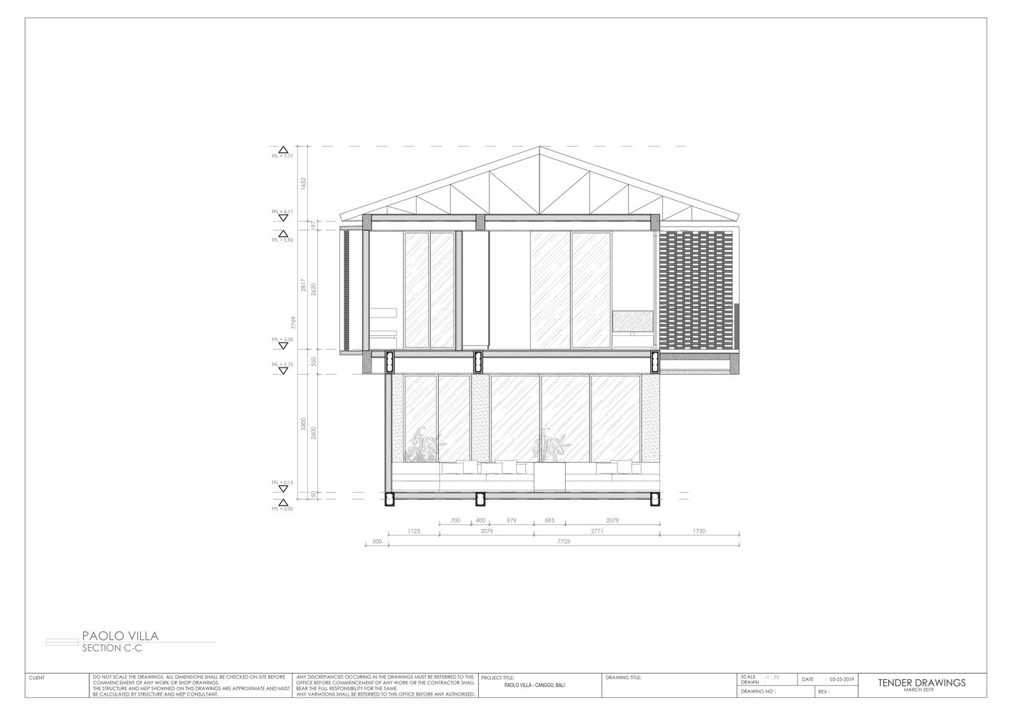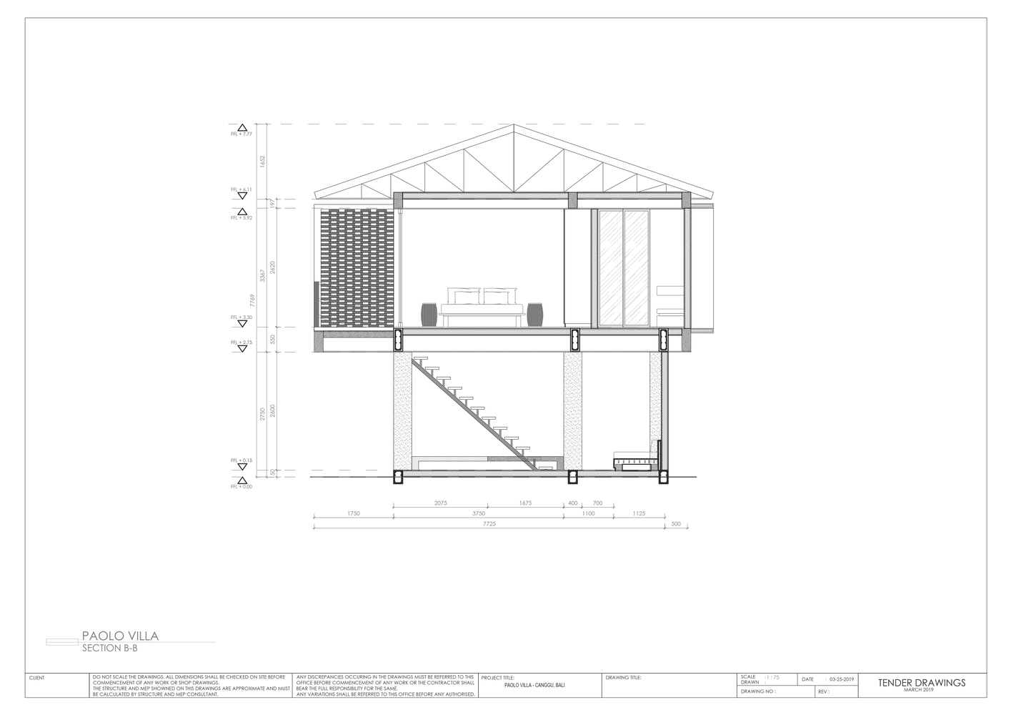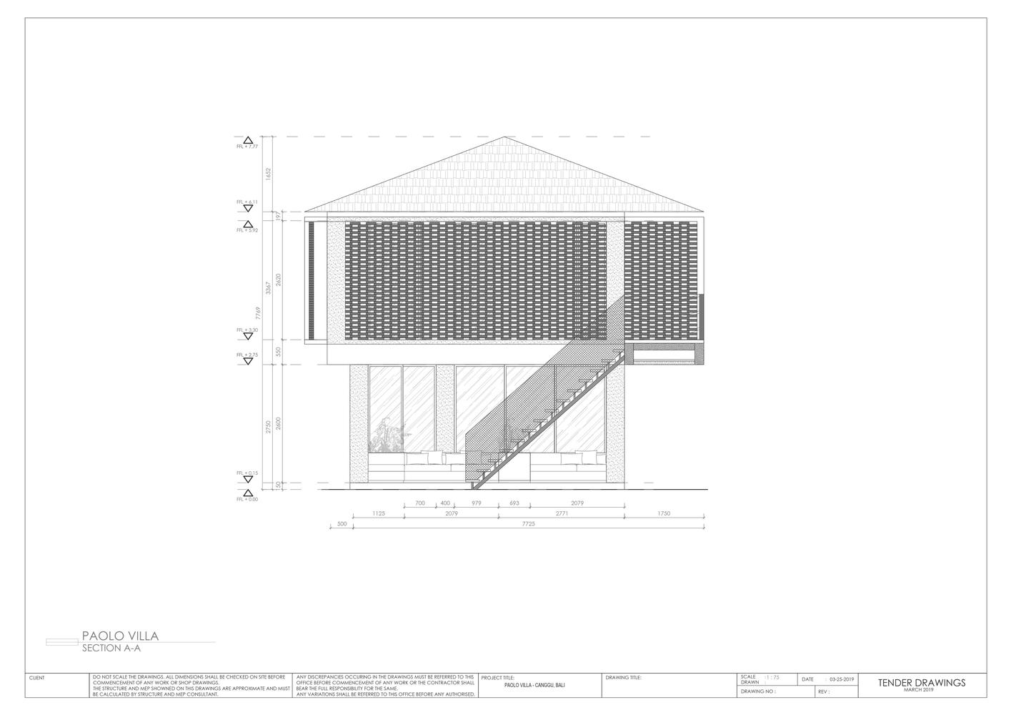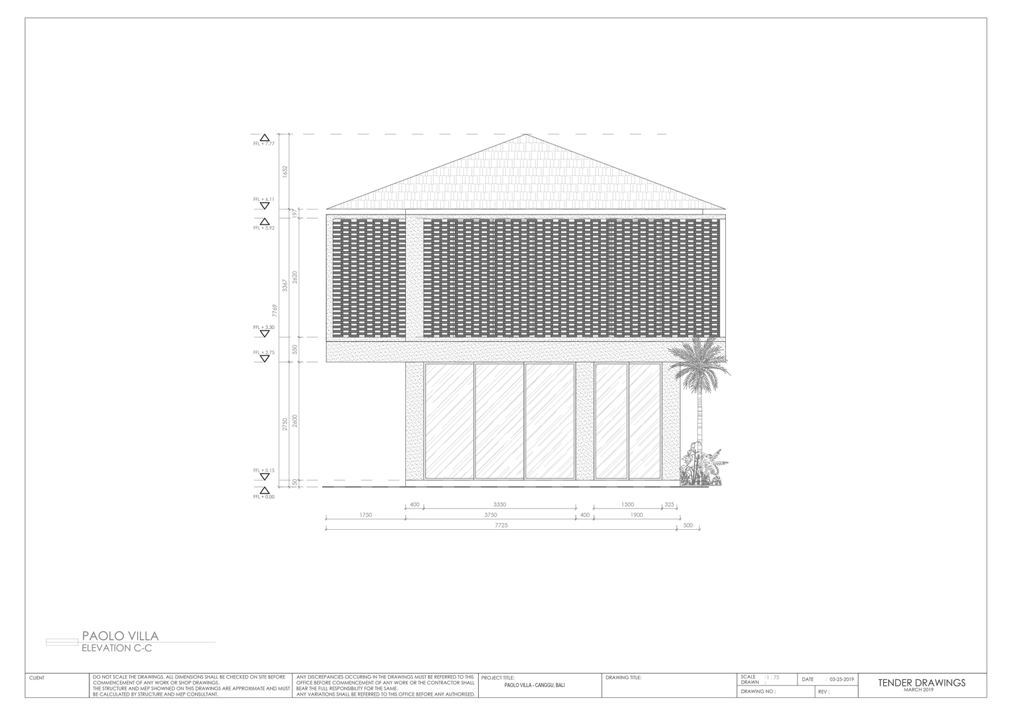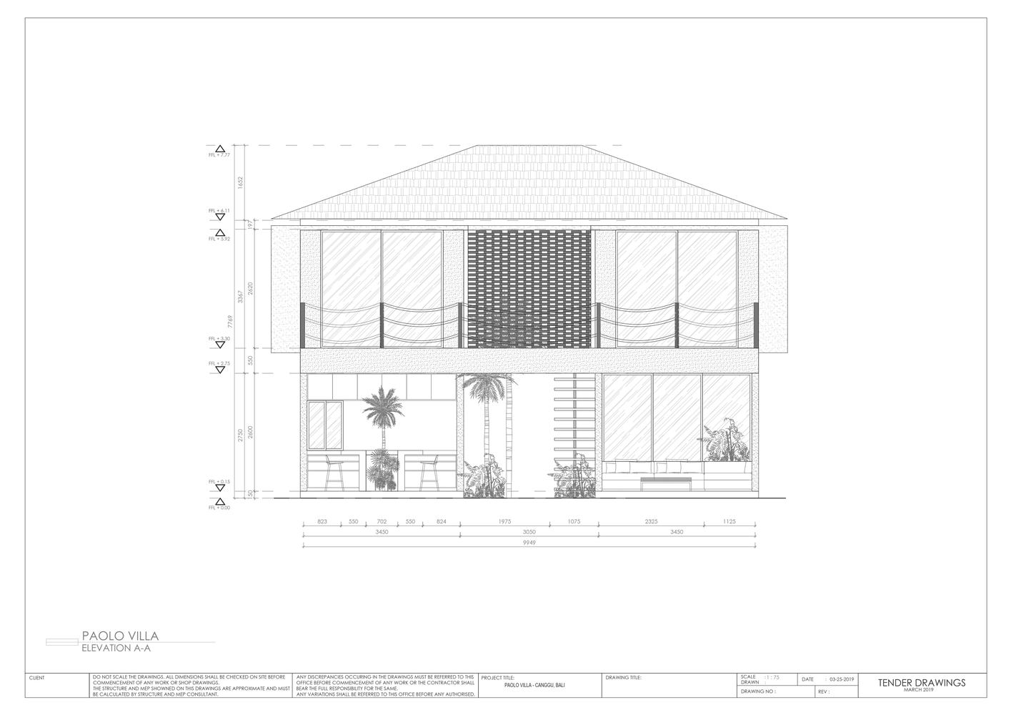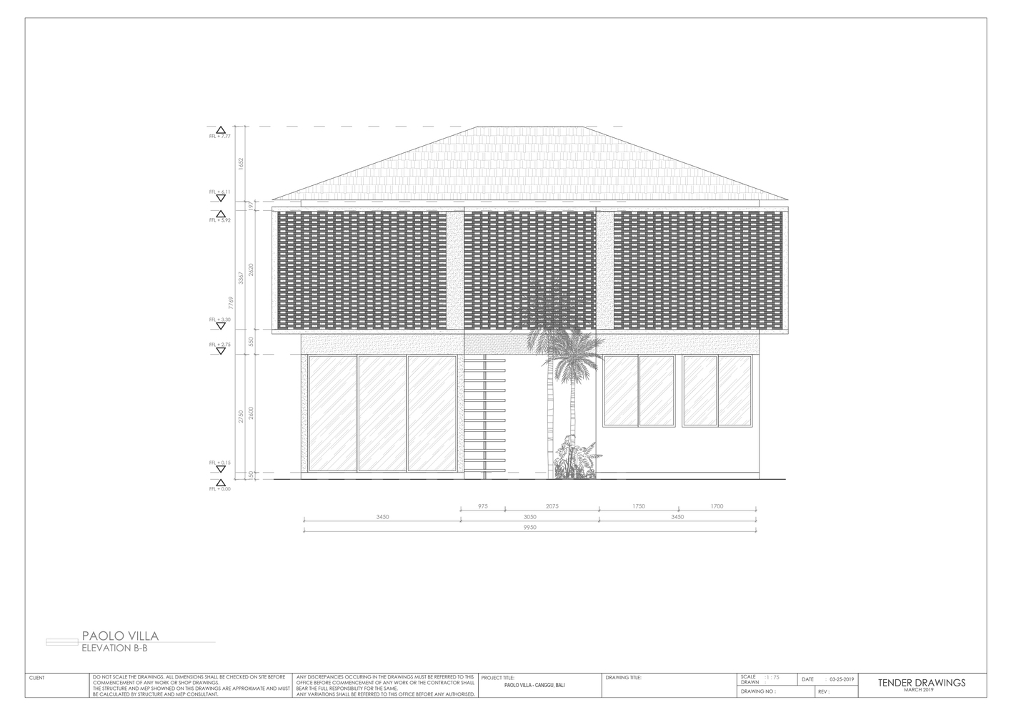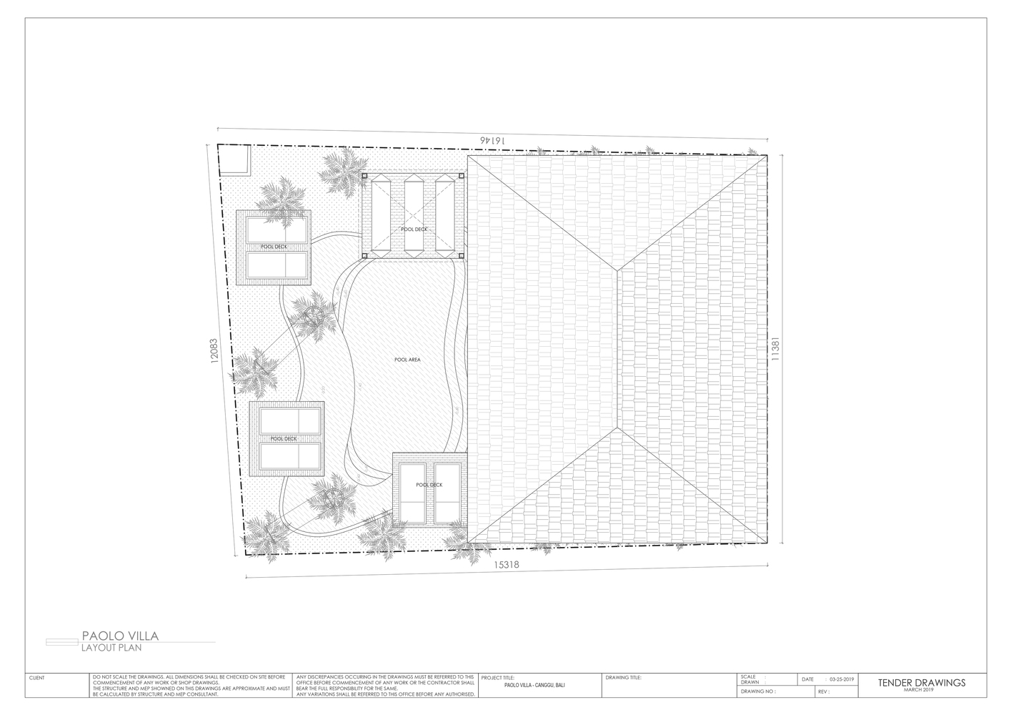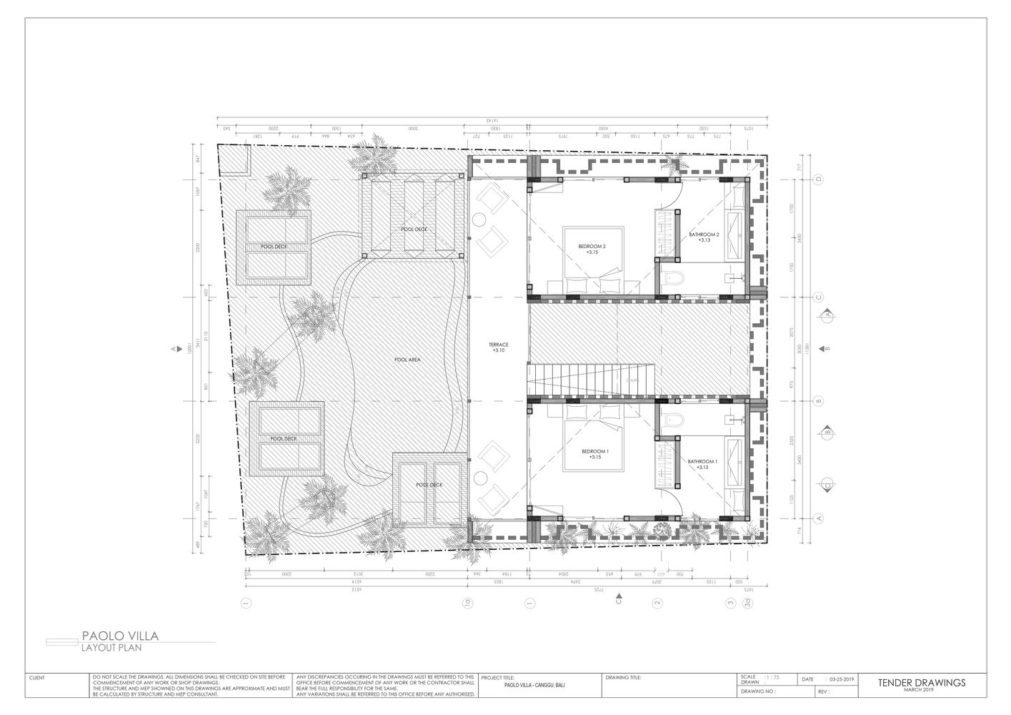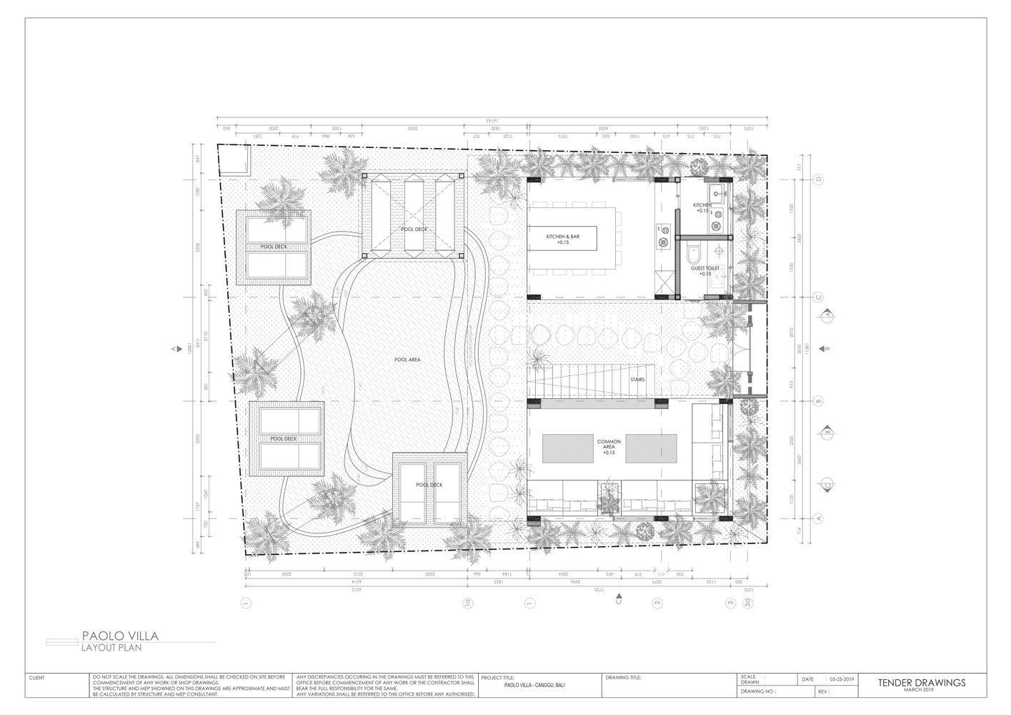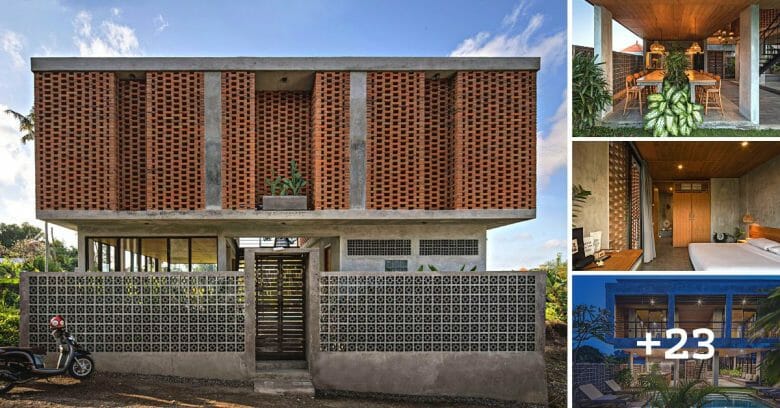
Architects : Biombo Architects
Area : 118 m²
Year : 2019
Photographs :KIE
Uma buluh is a guest house located on Jalan Raya Uma Buluh, Canggu. This guest house is designed for mid-term visitors that want to stay in the Canggu area for quite a long time.
Uma buluh guest house was built on an area of 200m2. This guesthouse consists of 2 bedrooms for rent, 1 gathering room, 1 kitchen and dining room for sharing, 1 guest toilet, 1 main storage, garden, and swimming pool.
When passing through the entrance, the ceiling at the entrance access is at a double height, with the use of timber screens on the ceiling.
The selection of materials in the form of gray concrete walls exposed red bricks as facades, concrete floors, and the use of plywood on the ground floor and 1st-floor ceilings.
In this guest house, the 1st-floor is designed with a volume larger than the ground floor with the aim of displaying outside like a floating building.
The use of red bricks with a non-dense arrangement on the facades of the building aims to keep natural light in the bedroom and create unique lighting in the nighttime.
On the ground floor, we maximize natural lighting and ventilation, it can be seen from the minimized use of walls that appear to give privacy only for toilets and storage,
while in the dining room and gathering room maximizing lighting by using glass doors with aluminum frames 4x6cm black, ventilation on the ground floor is also maximized on each side to create cross ventilation so that the atmosphere remains fresh.
In the gathering room, we apply the planter box as a place for plants to create greenery in the room and add more aesthetics.
In the dining room which can also be used as a workplace perfect for digital nomads, on an amazing and cozy co-working mood. Plants are also installed to create greenery and a tropical mood on it.
The swimming pool is designed with an organic shape and clearwater beach watercolors which creates a distinct icon considering the basic shape of the guest house is square.
In the swimming pool, there are several decks that can be used for sunbathing and enjoying the sunshine. This pool deck design is made slightly higher than the pool water level so that the pool deck floats above the pool.
The place contemplates beautiful surroundings of magnificent rice fields and coconut trees.
.
.
.
.
.
.
Credit: ArchDaily

