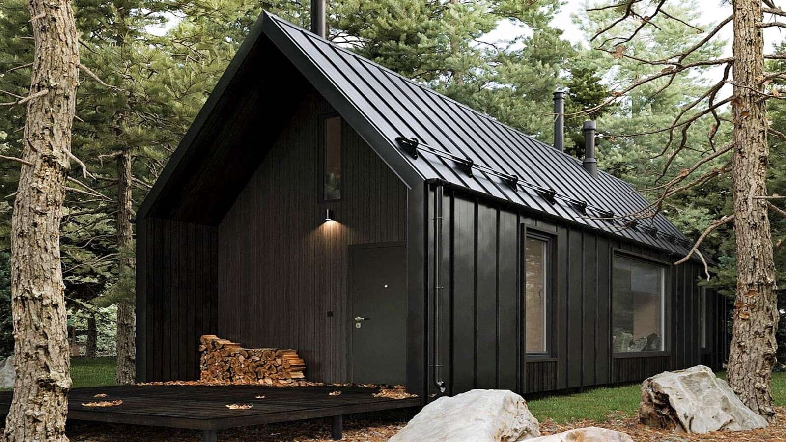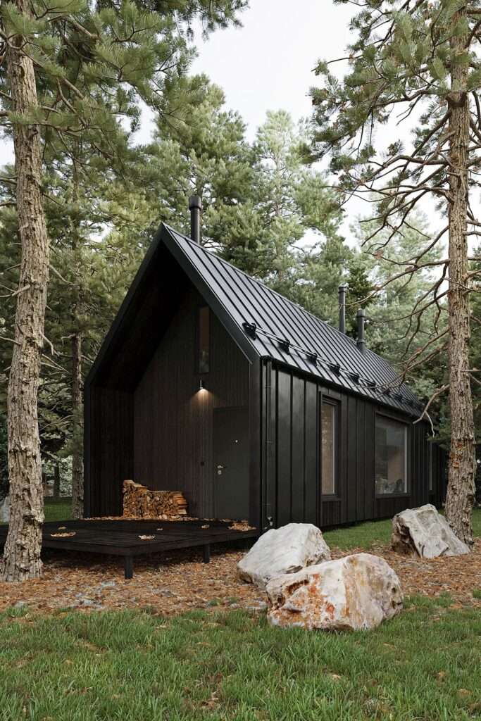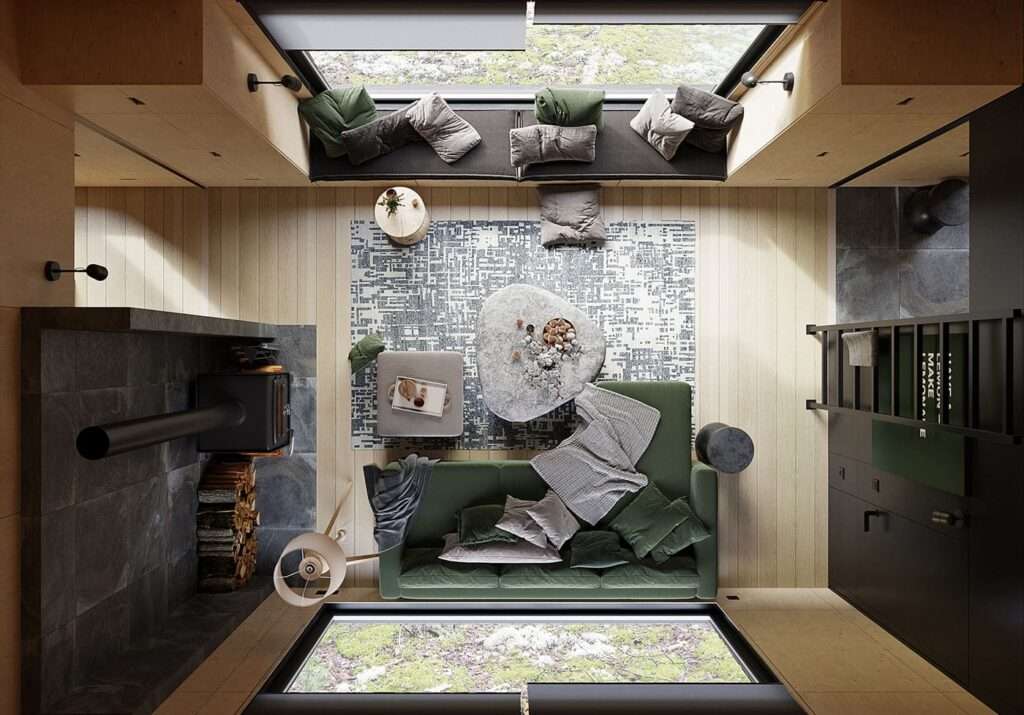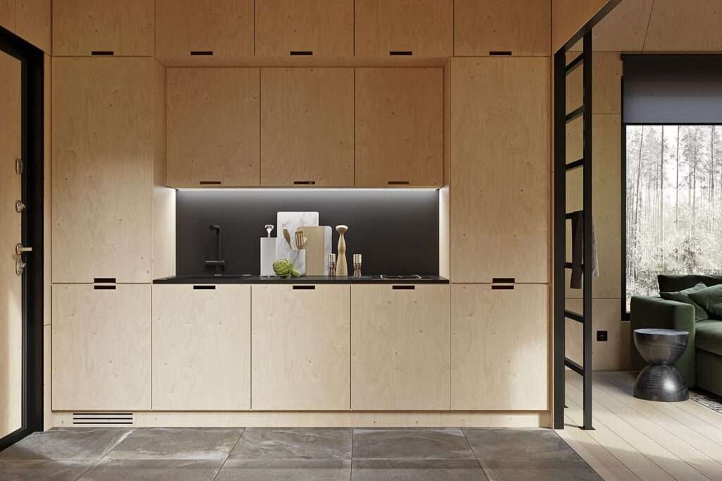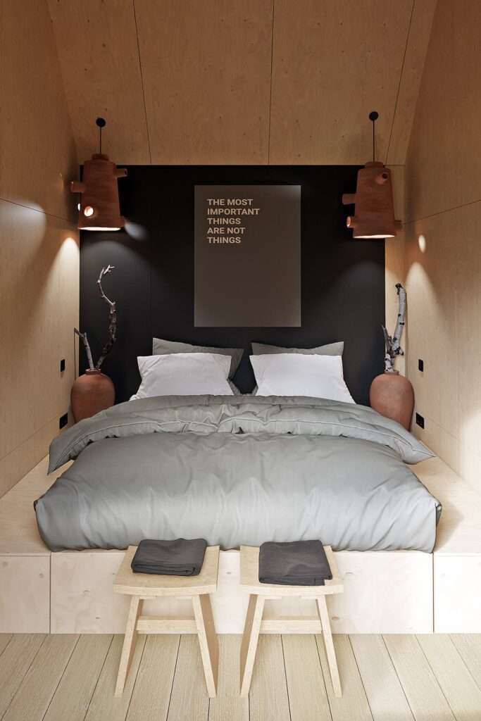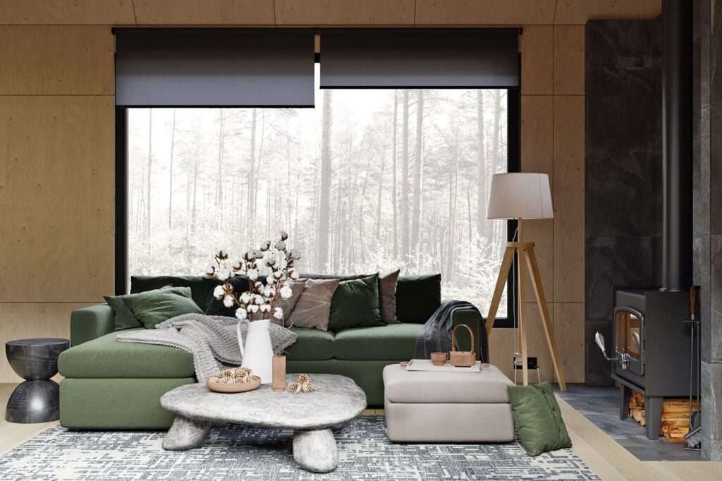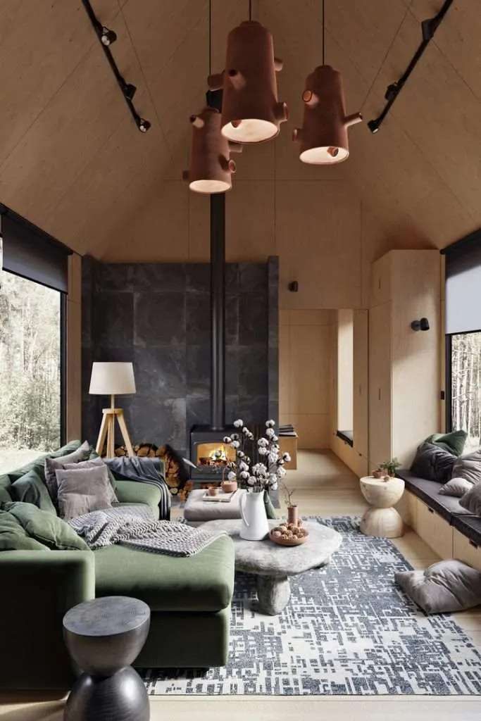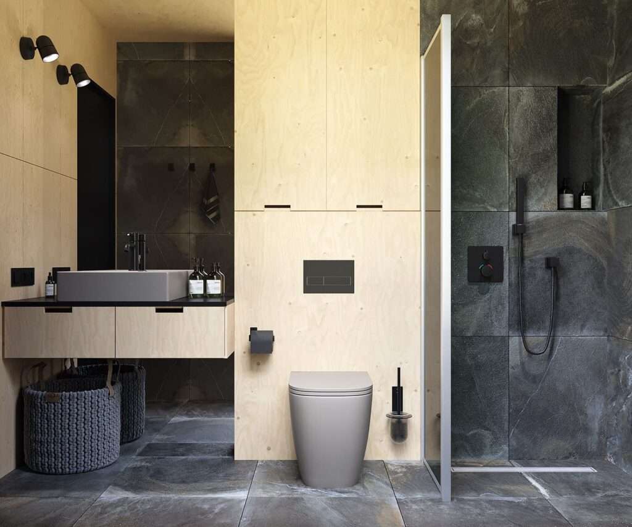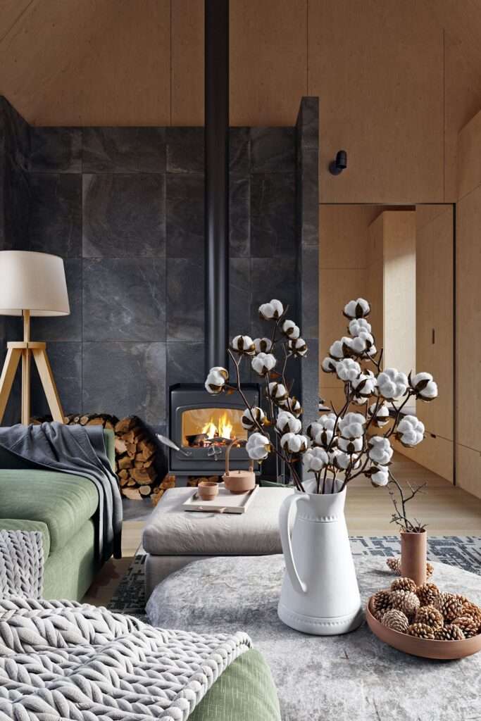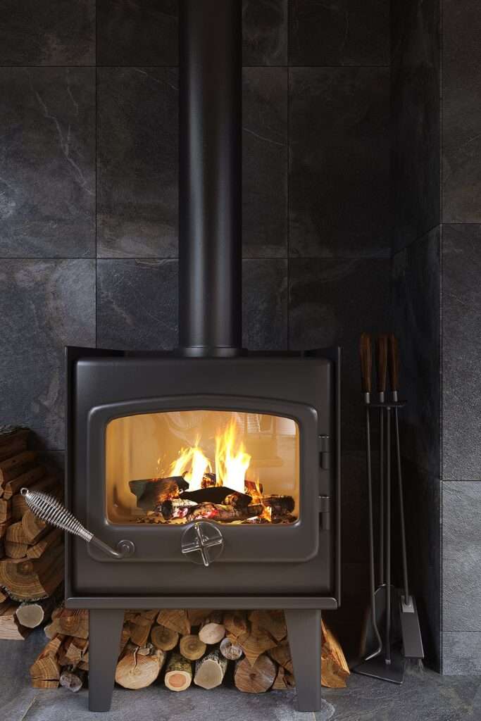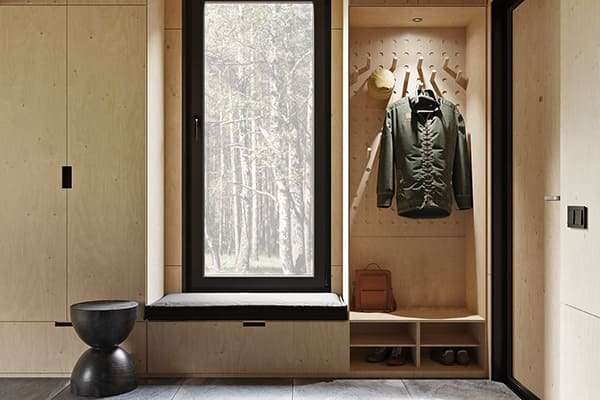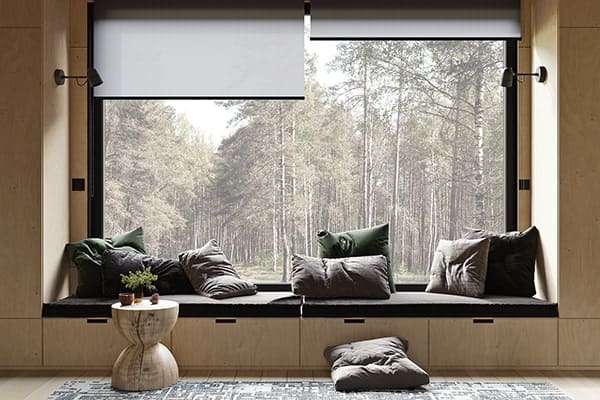
We continue to discover different and beautiful tiny houses. Today we will introduce you to the ‘The Most Beautiful Floor Plan Hutor Tiny House’ suitable for the minimalist life of your dreams.
A tiny house is a house of different sizes, from 80 square feet to 750 square feet, that can be built on a foundation or built on wheels. These houses offer the opportunity to own a lower cost home for those who face the risk of homelessness in today’s conditions. Tiny houses are cheaper to build and maintain. When built on a caravan, it provides mobility and minimizes environmental impact.
At the individual level, living ‘tiny’ requires us to take a more detailed inventory of our needs. Being small in living space requires careful consideration of every square meter, every desire and every purchase, making the right decision. The strong thing about this is that the tiny house movement gives us multiple different options. Therefore, we need to examine other tiny houses to find our dream tiny house.
HUTOR TINY HOUSE
This detached floor plan tiny house was designed by Aleksey Uljanochkin, located in Leningrad, Russia. The 45 square meter house draws attention with its modern design.
Designed for a young man, this project will be located in an area 120 kilometers from Saint Petersburg. The house is planned to be built on screw piles and a foundation.
The house looks pretty great from the outside. It has a seam roof and is covered with larch Planken. The monochrome black coating gives the house a stylish look. The outside terrace of the house is 18 square meters.
When we enter the 45 square meter house, a modern design welcomes us. The interior is covered with plywood panels, creating a cozy atmosphere. While designing the project, maximum functionality in minimum space was taken into consideration.
In the center of the house is the living room, with panoramic windows on either side and facing the landscape. The living room features a folding sofa, a window seating area and a fireplace. The kitchen is small but has all the necessary appliances.
There are two bedrooms in the house. One is the master bedroom on the ground floor and the other is the attic bedroom. The main storage areas, the cabinets, are located along the entire length of the house.

