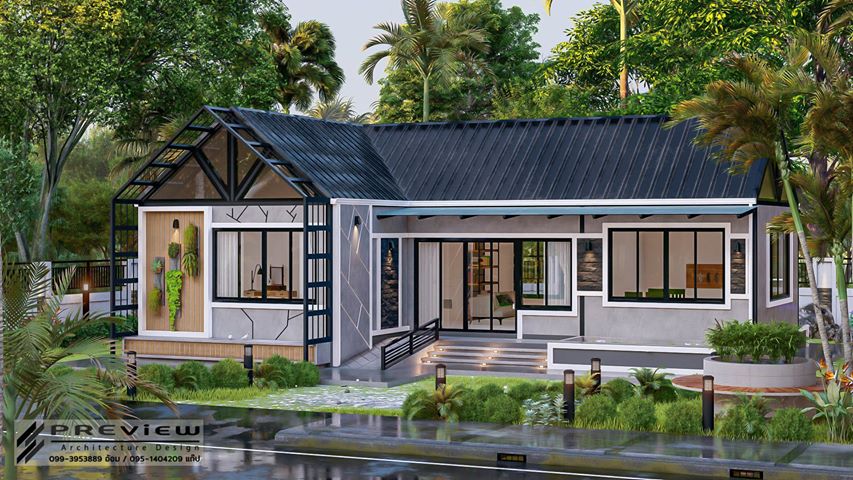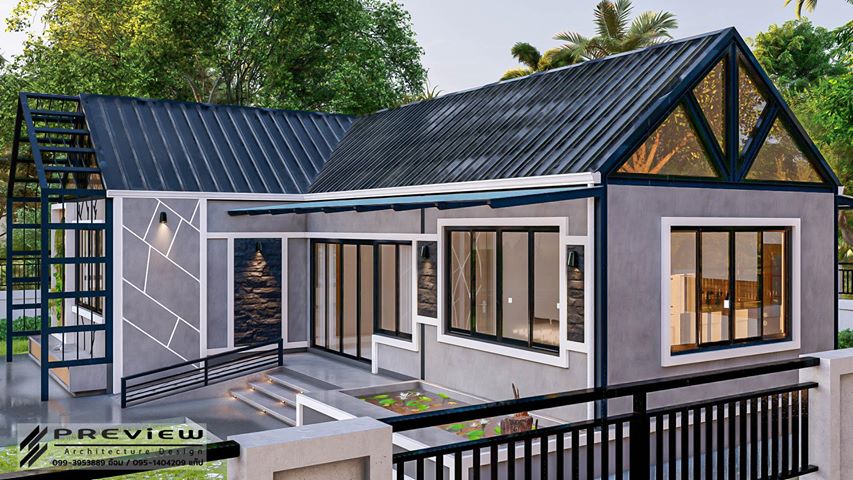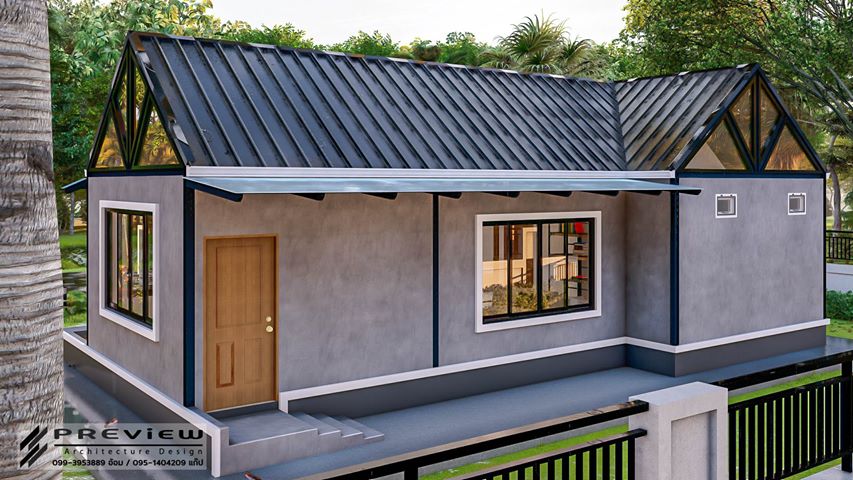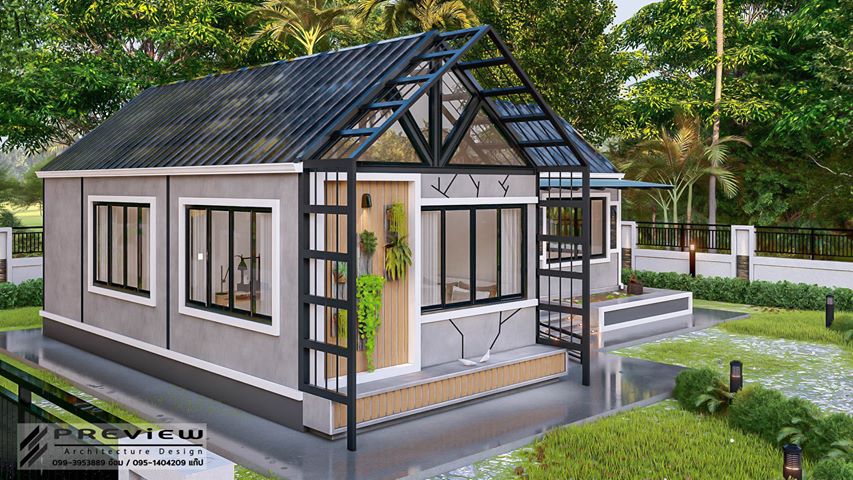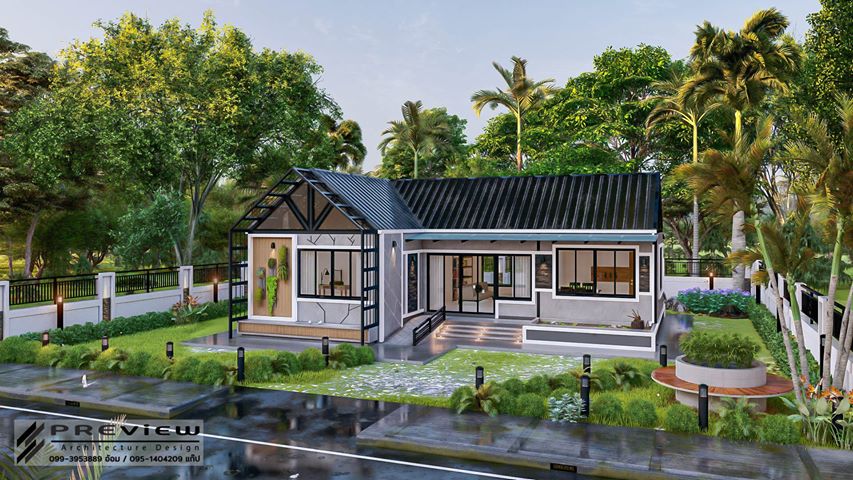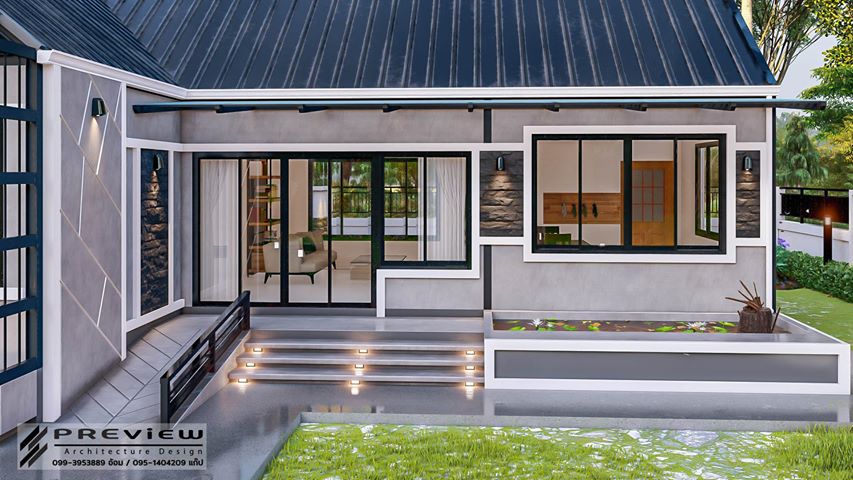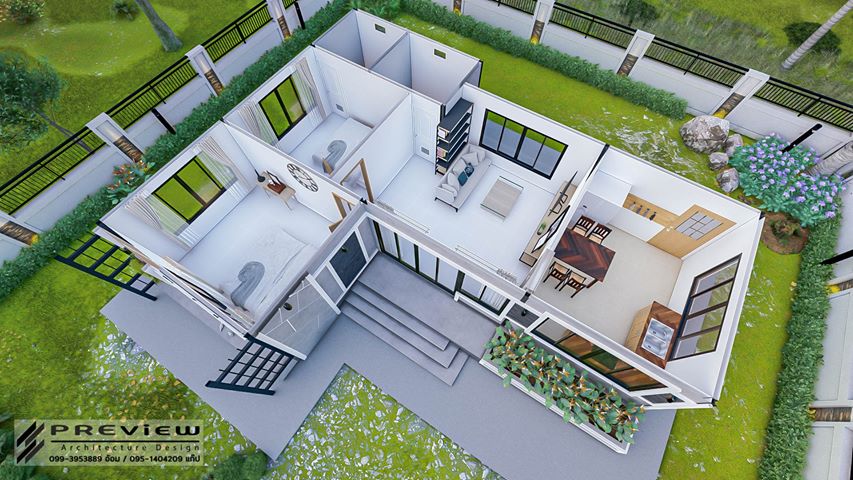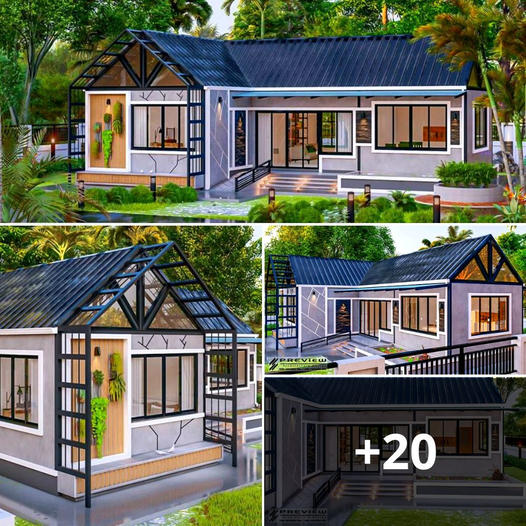
today we have another beautiful home design for you to see again. The type of this house will be a small house. which is suitable for one family or not many members and people who want a home that doesn’t have to take care of much
This house is One-story house, T-shaped, usable area of 90 square meters (width 12 meters x depth 9 meters), which rooms and areas are 2 bedrooms, 2 bathrooms, 1 outside bathroom, 1 living room, 1 kitchen, 2 balconies and 1 fish pond. According to the design, it will be decorated in the form of a cafe. which uses a budget of 1.1 million baht
The information of this house is therefore provided as an example for study purposes only. cannot be used as a standard for building other houses with different factors. PS. The budget for building each house is different. depends on many factors Whether it’s a construction site quality or grade of material hiring skilled craftsmen or contractors, etc., therefore

