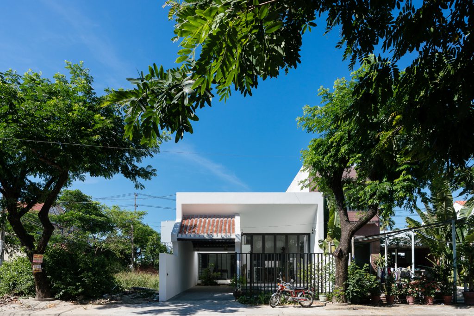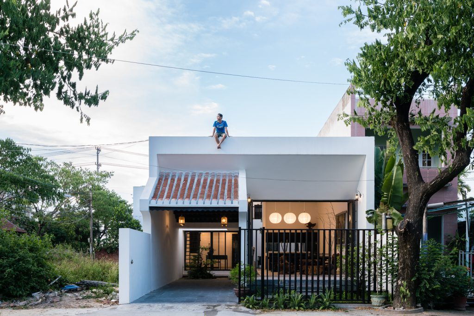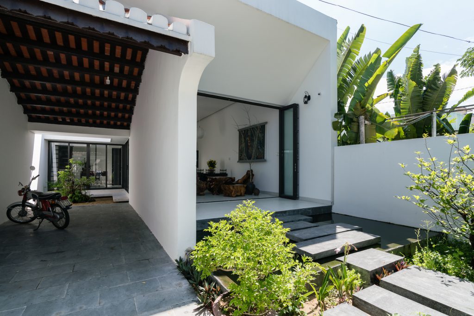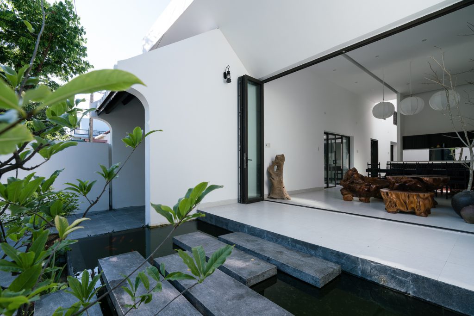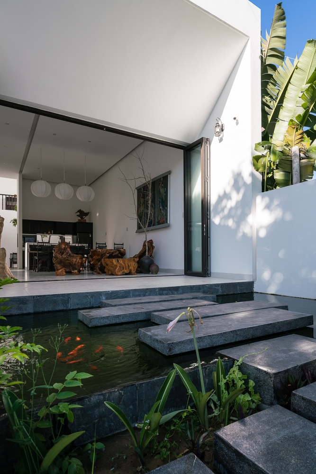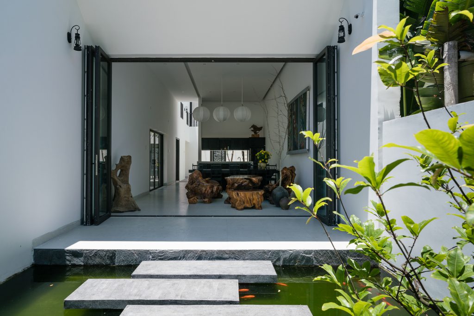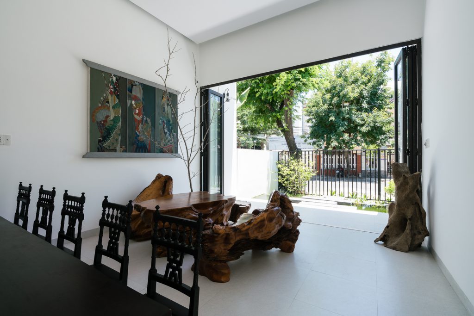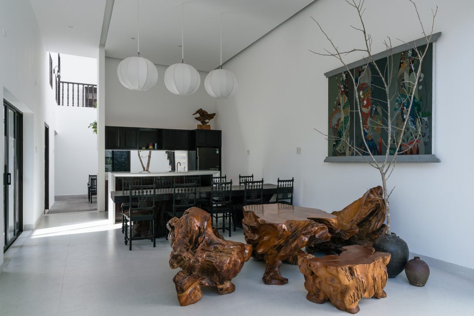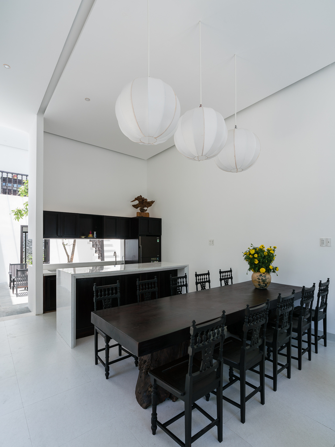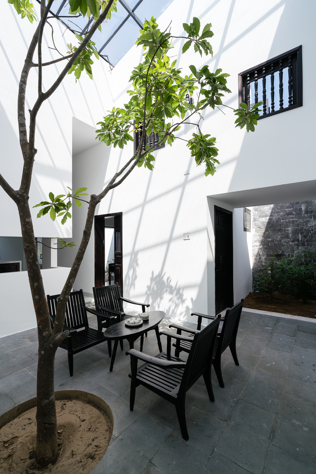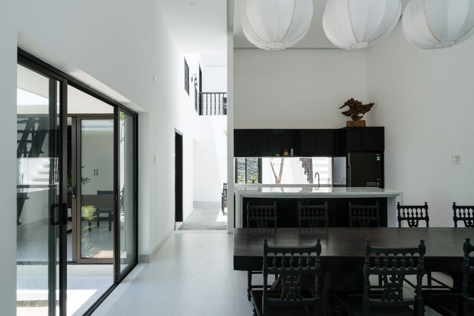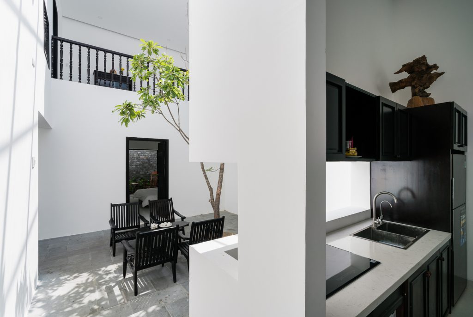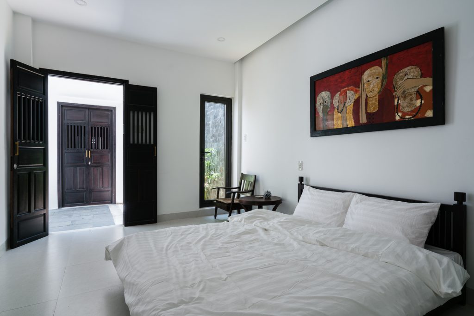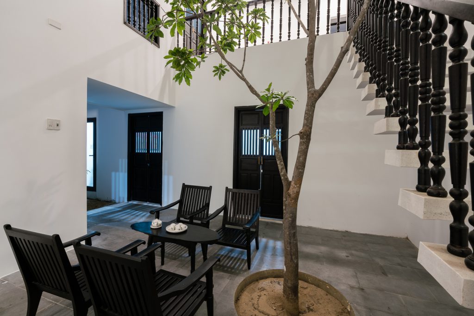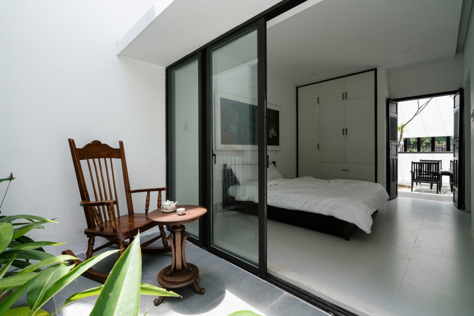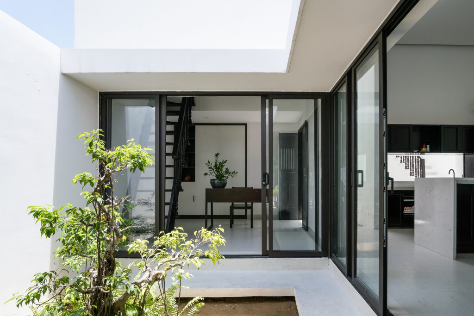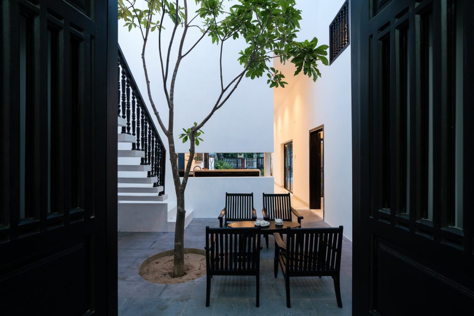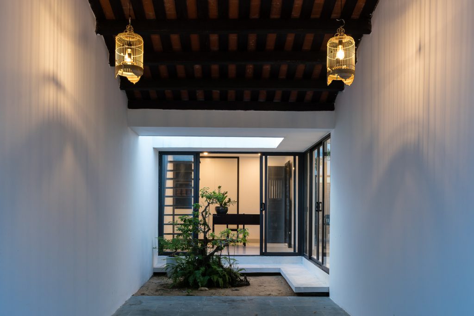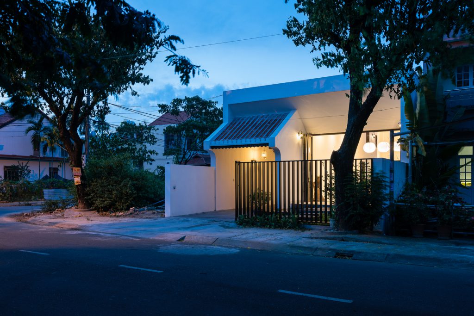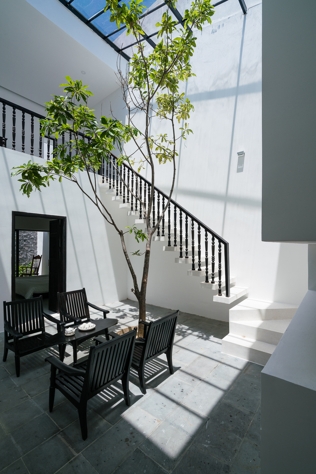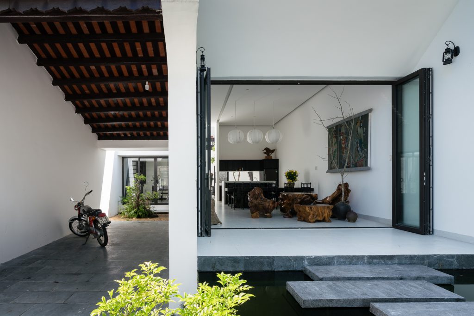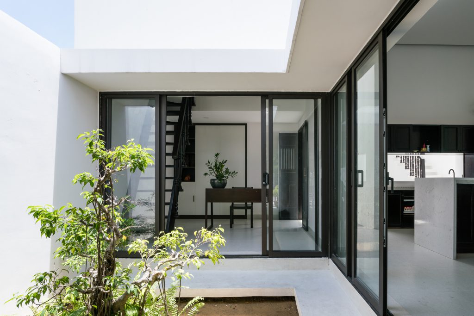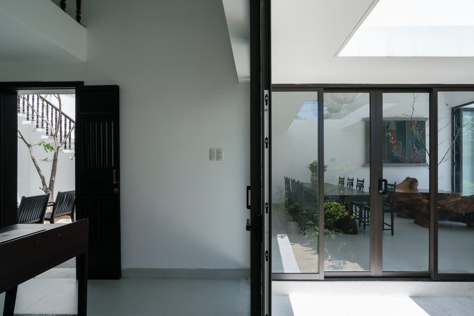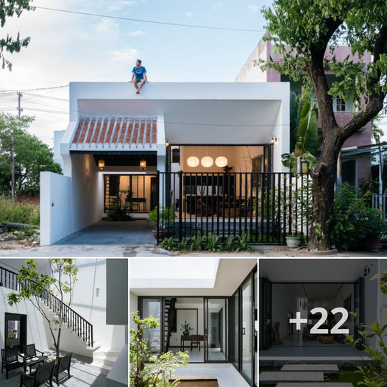
This house is located in Hoi An ancient town in central Quang Nam province in Vietnam. The city reflects the blend of indigenous and foreign cultures. (especially China and Japan with influence in late Europe)
In the design of a small house which reflects traditional elements mixed with modern elements.
outside the house
Designed in the traditional style of Vietnam. In addition, almost all areas overlook a small garden for family members to enjoy the beauty of nature. The green space gives Baan Khanh a light and lets the air flow inside the house.
garage
Especially designed, the roof of the garage area is designed by double-layer tiles. which are traditional tiles of ancient houses in Vietnam In addition, the shape of the garage has been reshaped to resemble a traditional house.
interior atmosphere
The interior is decorated in pure white tones. Not emphasizing any pattern on the floor, walls and ceiling, creating a dimension of perspective that looks free. Inside this hall is decorated with natural wood furniture.
There is a small fish pond in front of the living room for fresh air.
The architects used two contrasting things, the white on the back. The white background is chosen as the main color, which expands the space as well as emphasizes the details behind it. There are plant factors and wooden furniture which are natural components.
Next, you will find a long wooden table in black tones for dining. with kitchen counter at the back and island from white granite material
Between the functional zones consists of the living room, the kitchen, the dining room and the quiet zone, which is the bedroom. Functional use of the relaxation area for family members to spend time together in a fun way.
A garden in the middle of the house with a roof opening to let in light. Create freshness and connect the context from the outside into the house.

