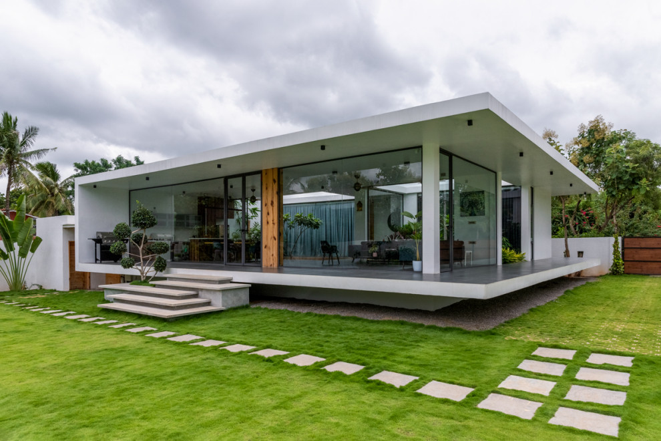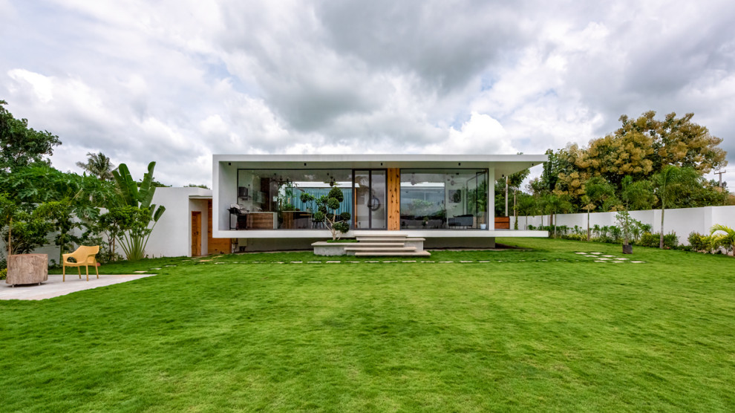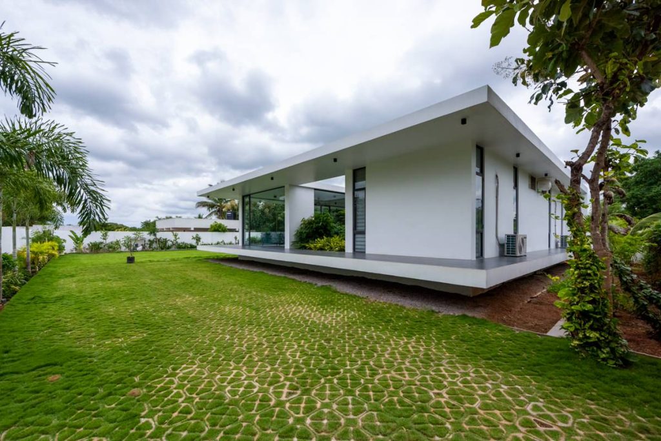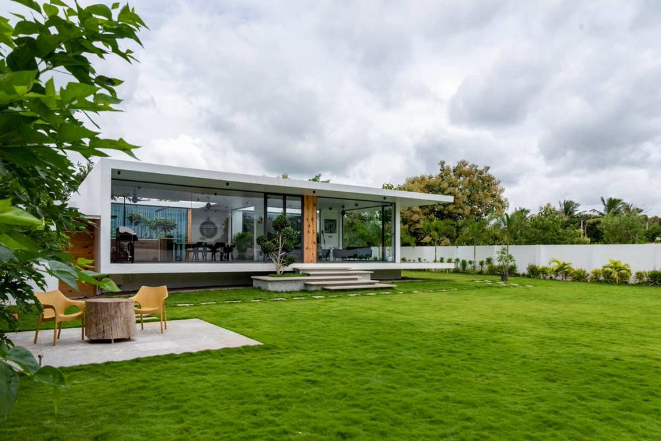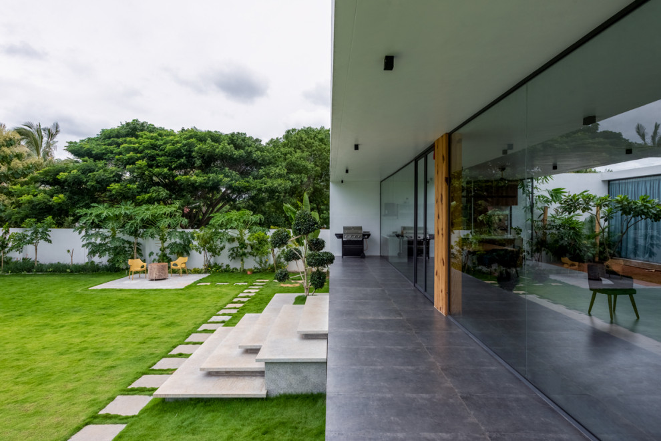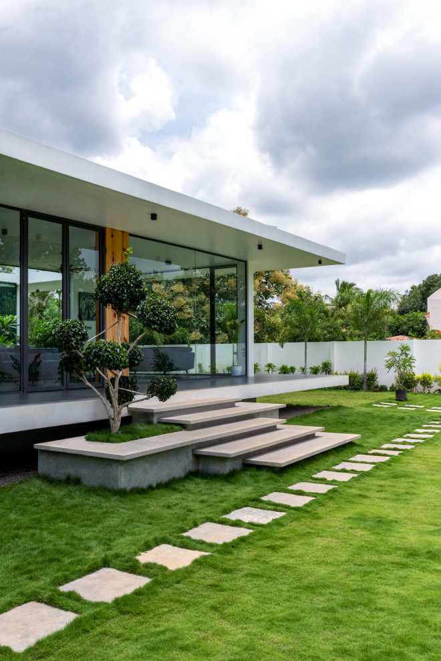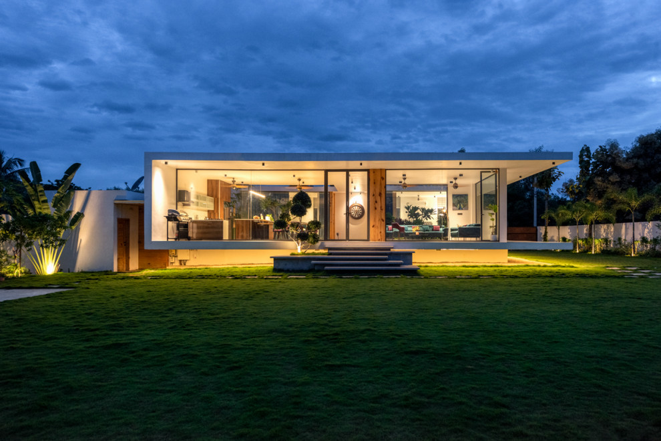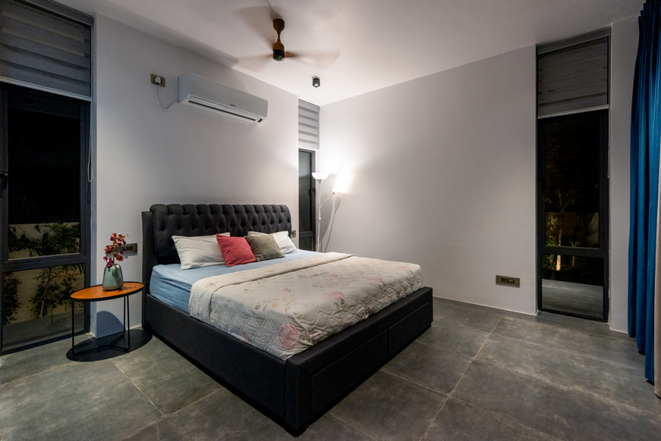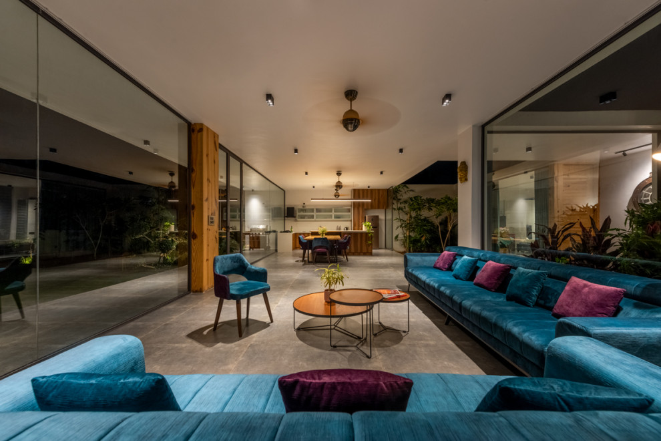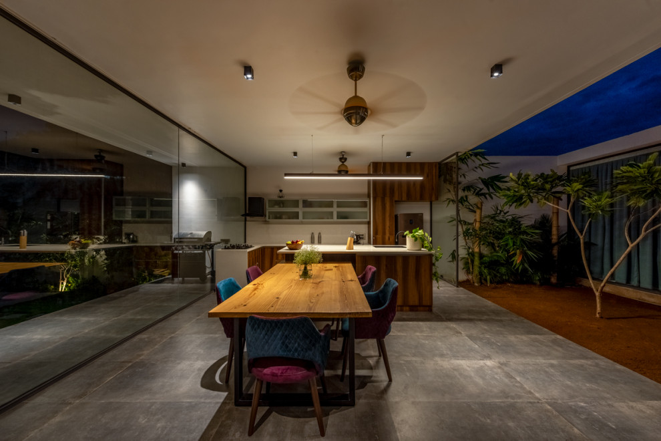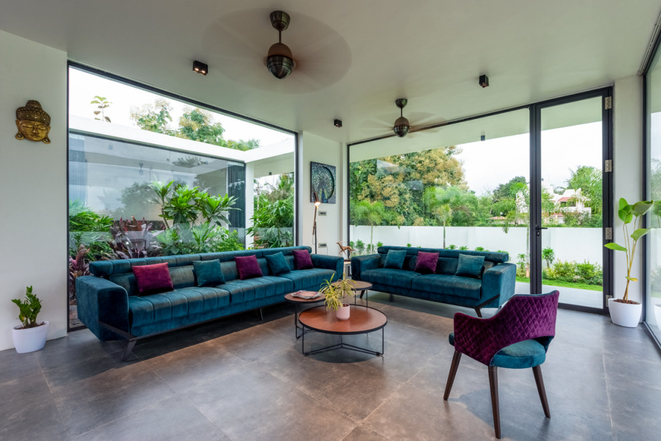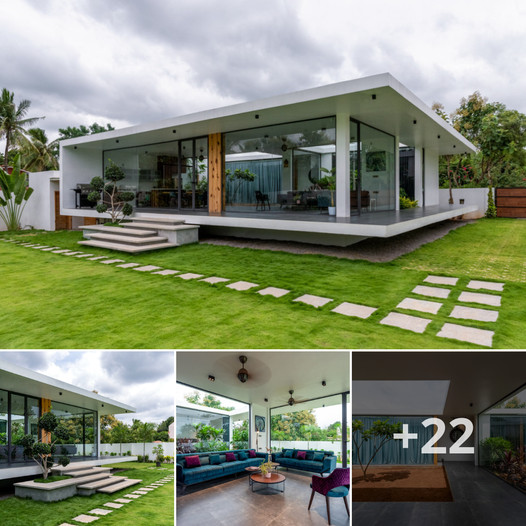
Project: Mr. Pradeep Farmhouse
Usable Area: 250 sq.m.
The project is designed as a getaway home for the families of two brothers who are into multi disciplinary businesses.
The brief called for a modern approach towards functionality and aesthetics of the place. Our emphasis was to provide maximum transparency to the outdoor landscape providing a laid back ambience.
The bedrooms are planned in the other half of the house with courtyards connecting them to the main living spaces.
The aim was to design a space that would provide seclusion from the outside while creating a world within.
The structure is placed on an elevated platform to provide a barrier from unwanted pests from the natural surroundings, at the same time relieving the structure from the surroundings.
The spaces are organised into two blocks with a connecting pathway through the courtyard between them.

