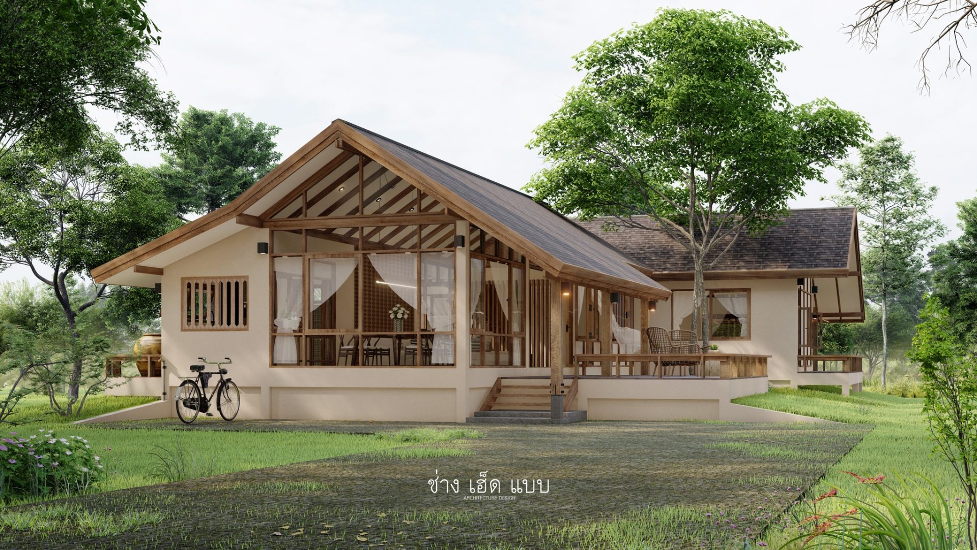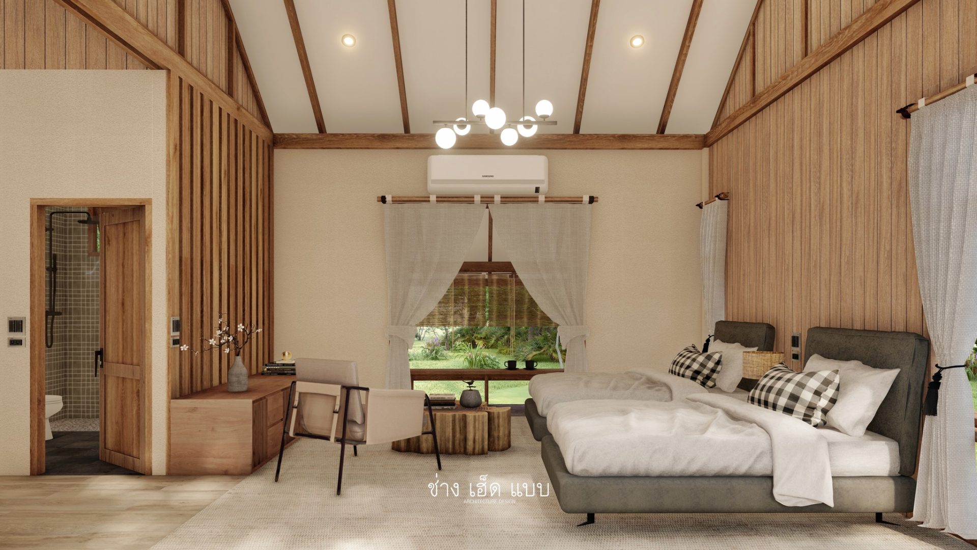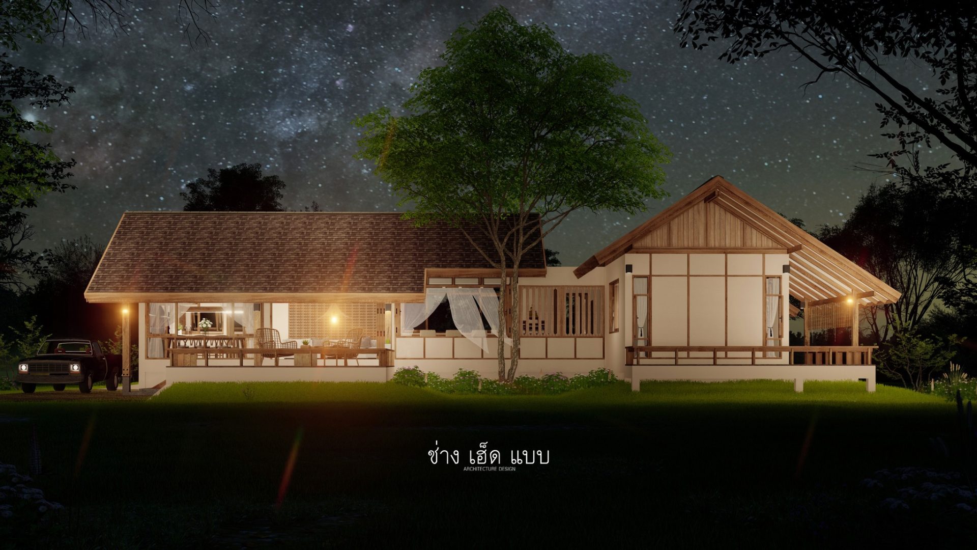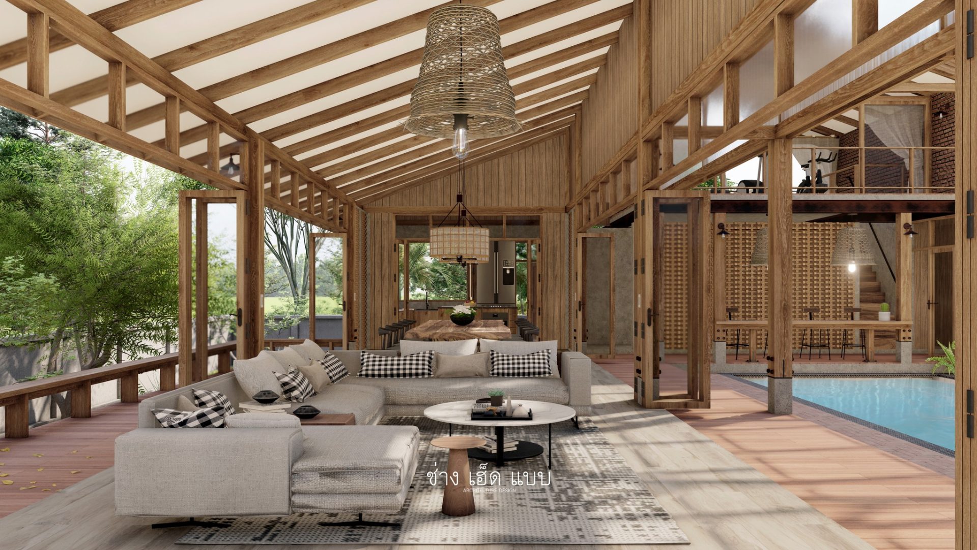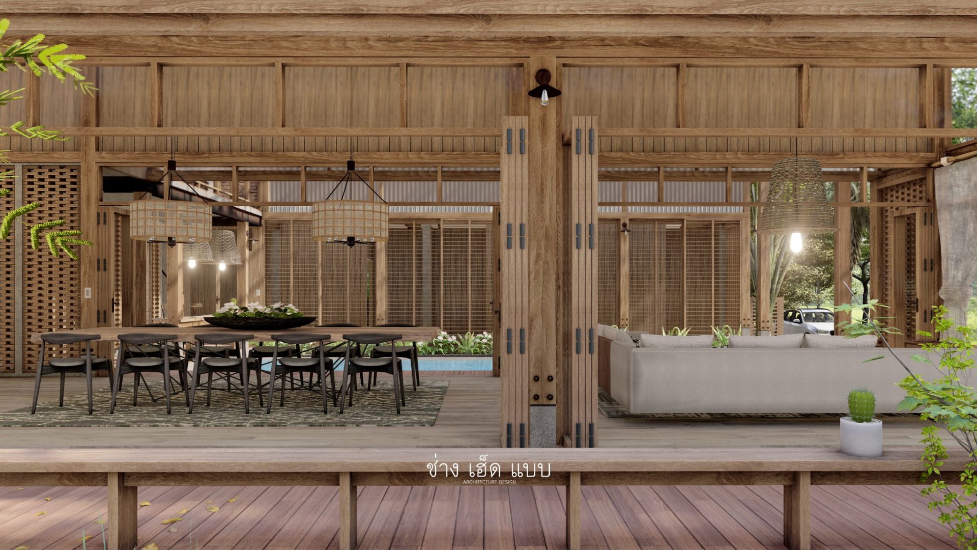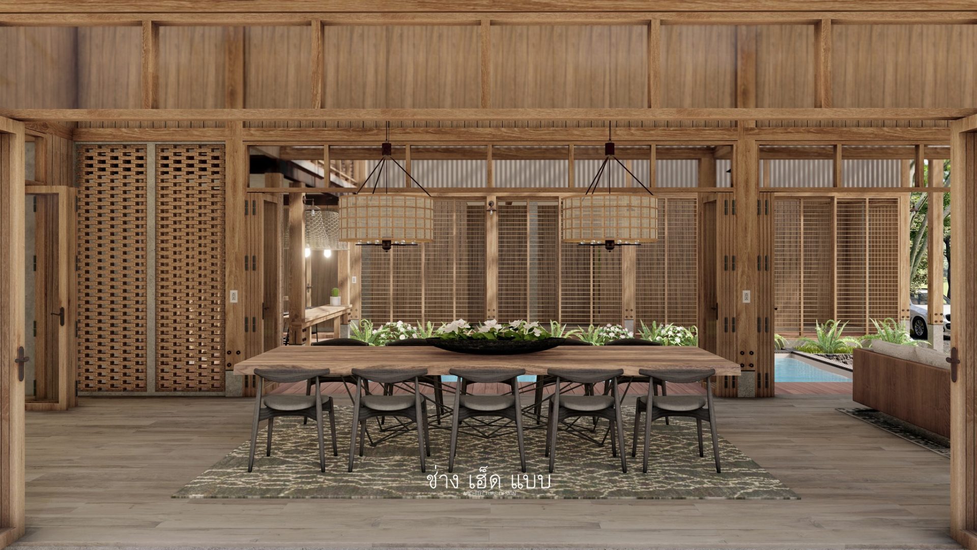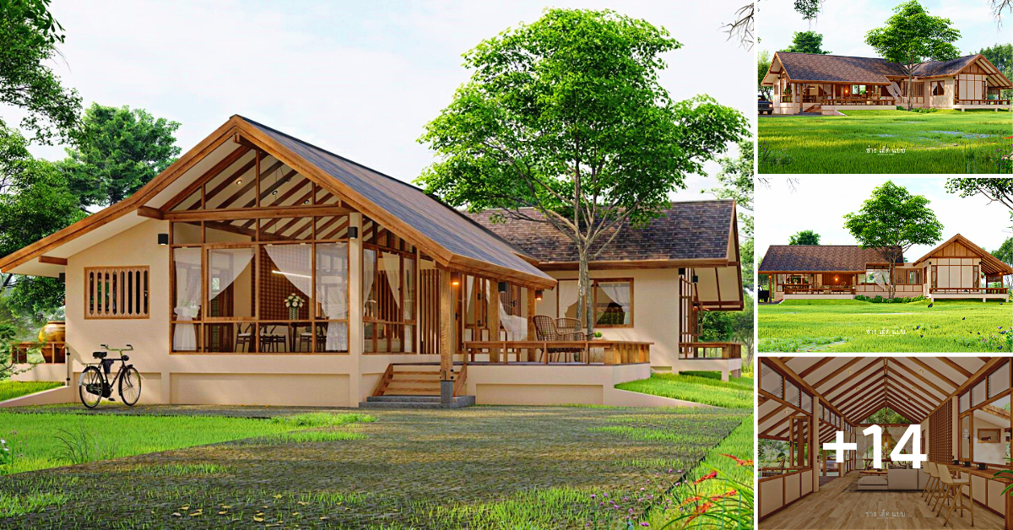
Usable Area: 150 sq.m.
Details: 2 Bedrooms, 3 Bathrooms
An L-shaped house is a great choice when it comes to design and maximizing space. It offers the advantage of having two exterior walls,
which can provide more privacy and protection from the elements. The design also allows for more room for outdoor activities, like a patio or garden area.
Depending on how it is configured, an L-shaped home can have several separate living spaces side by side as opposed to being one long hall with several rooms lining it.
Also, each corner of an L-shaped house provides a potential place for another room that may not be possible with other house designs such as a single rectangular design or a square design.
Certain bedrooms and bathrooms can be located in their own wing or blocked off from the main living area through maximizing floor space provided by an L-shape configuration.
This provides more spaciousness inside the home creating an open feel that allows each room to be more visible no matter where you are located inside your home.
.
More Recommended Houses
Usable Area: 385 sq.m.
Details: 3 Bedrooms, 2 Bathrooms
.
.
.
.
.
.
.
Credit: changhedbaeb_arch

