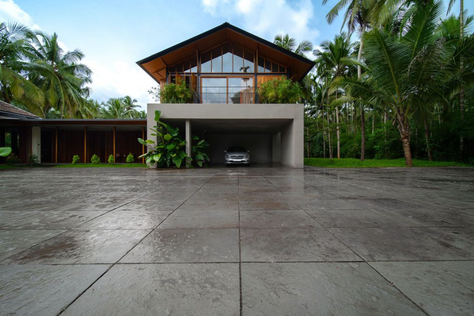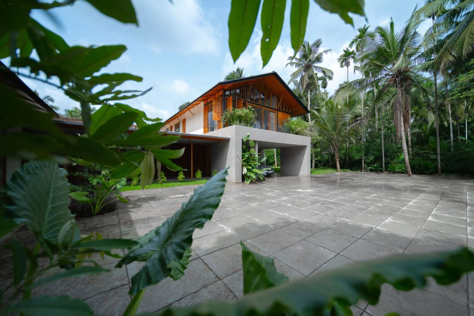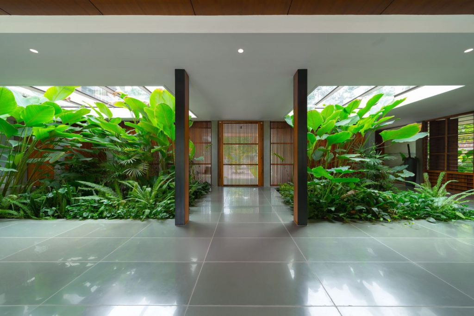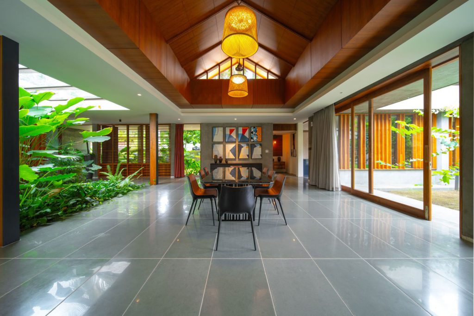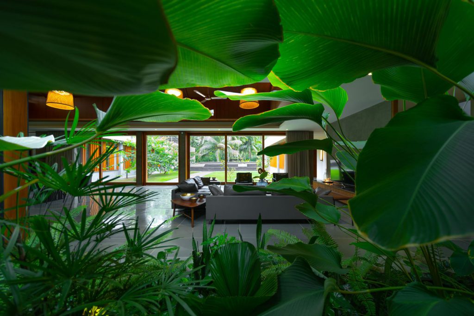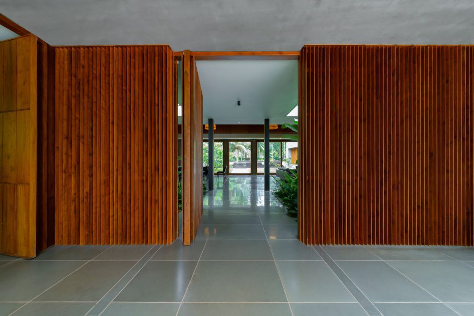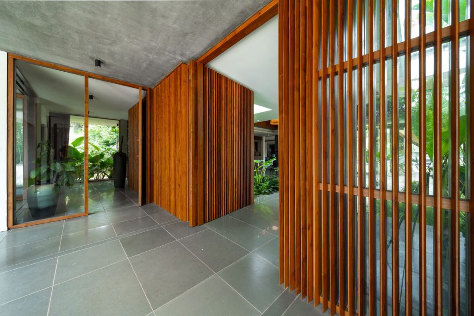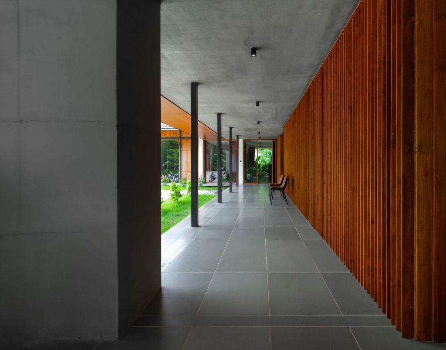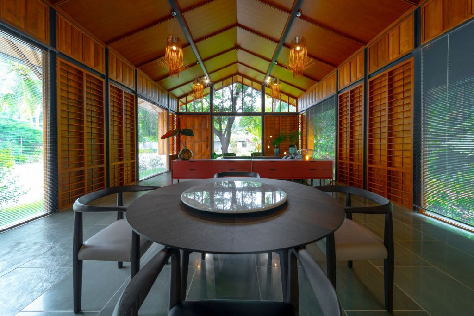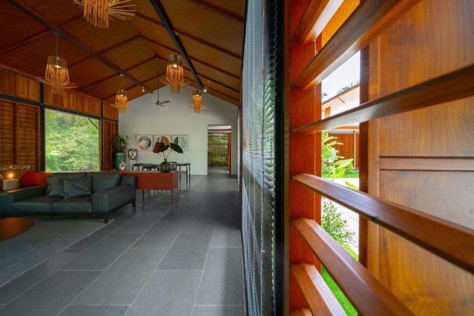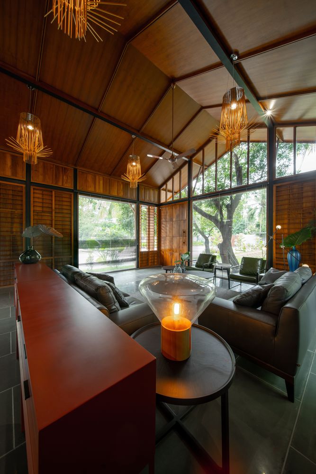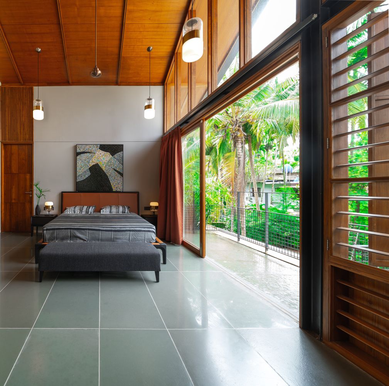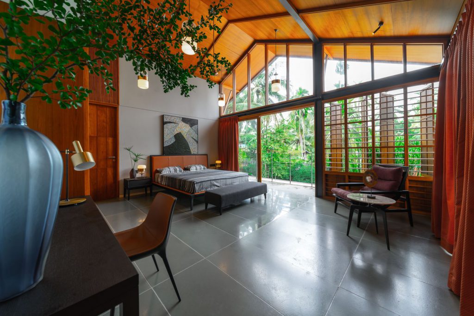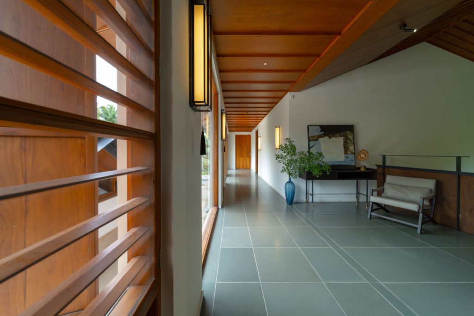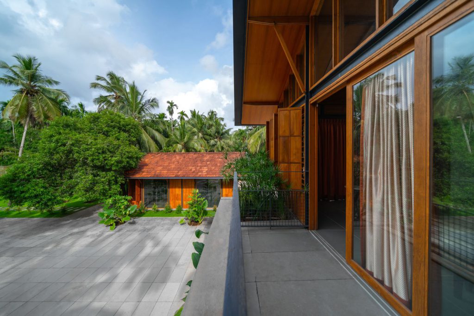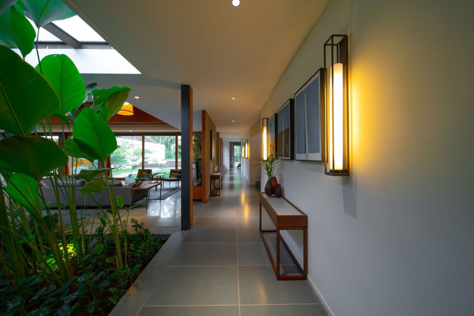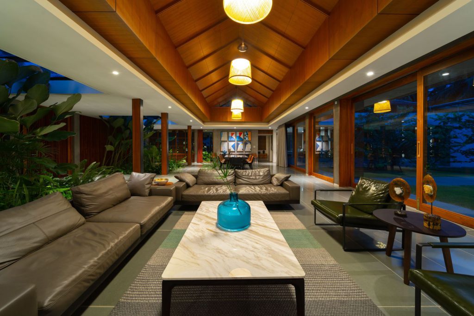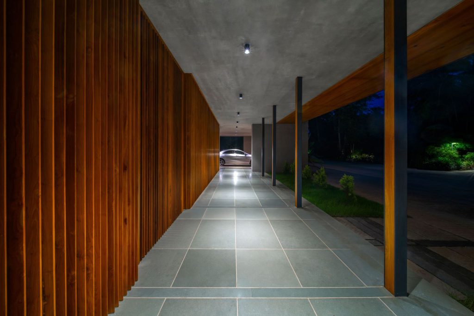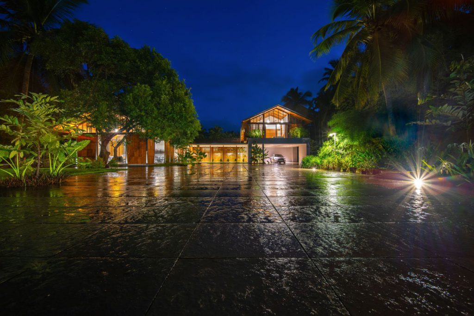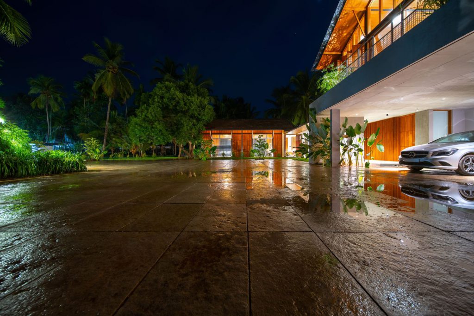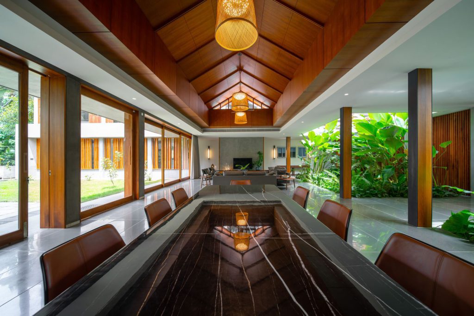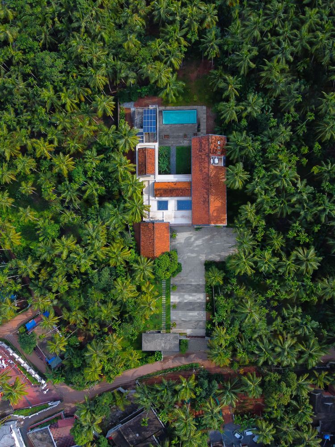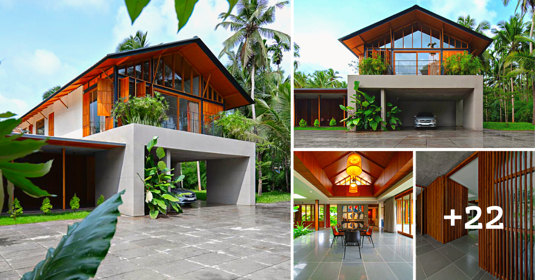
Architects: Thought Parallels
Area : 10000 ft² (929 m²)
Year : 2019
Photographs : Ashik Aseem
The 10000 sq. ft. family home of the Ayanis is located in the leafy surrounds of Payyoli, Kerala – a state with unique culture and traditions, coupled with its varied topology.
Intended to feature biophilic design, the house’s distinctive form echoes the traditional Malabar style architecture. It is partly inspired by the ‘tharavadu’ (traditional houses) of Kerala, a repository of the Indian culture.
Westerly breezes are directed over the facade, creating a calm, protected zone on its leeward-side. The house’s primary form is created by a series of mild-steel frames in a bold expression of structure.
From outside, the house has a peaceful quality; simple white walls with effortless openings. In many ways, it’s like a person.
Though deceivingly modest from the street view, the inside is colossal as a result of the way the design builds into the lush green landscape.
The appearance of the house is adorned by details such as the courtyards, the segregation of the social and private spaces and the volumetric play of the interior ceilings.
This gives integrity and individuality to each space. The programmatic allocation is simple, it consists of five bedrooms, a kitchen, a formal living-dining space, a family living-dining space and a covered parking.
All this is unified in a single volume with the two courtyards that mark the difference between the social and private spaces, which are distributed through a central corridor.
Nature is summoned into the house which becomes greener towards the large courtyard.
In terms of materiality, the house exhibits elements that integrate it into the imagery of the location, recalling the traditional houses with variables that provide a modern touch without radically breaking with the aesthetics sought by the client.
The interior work is mainly explored in search of a meaningful integration of shape, color, texture, and design, the entire space integrates the different planes and volumes.
The overlay of Indian Teak Wood in contrast with the Kotah Stone creates a juxtaposition of subtle textures from the ceiling to the walls and floor, visually softens the project as a minimalist lavish residential space.
.
.
.
.
.
.
.
.
.
.
Credit: ArchDaily

