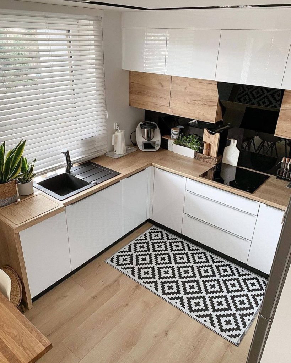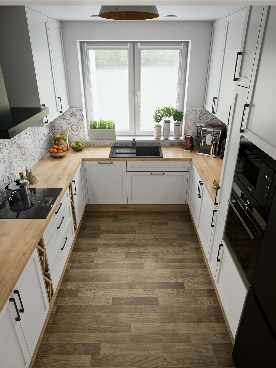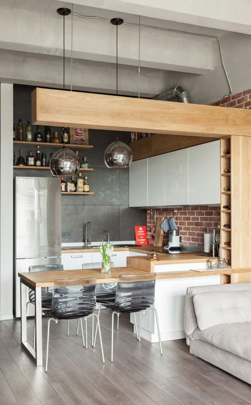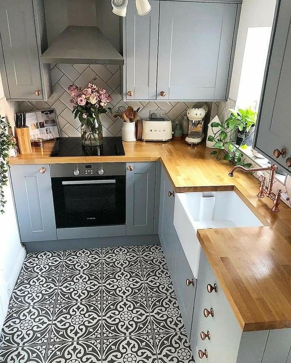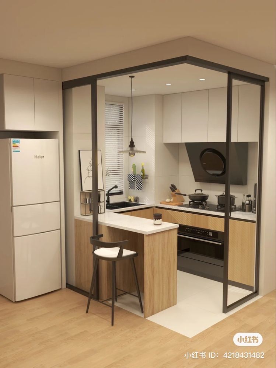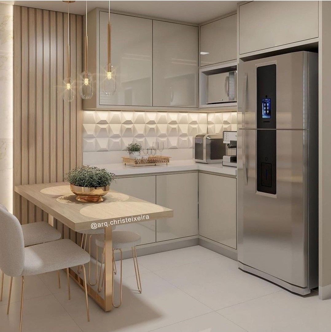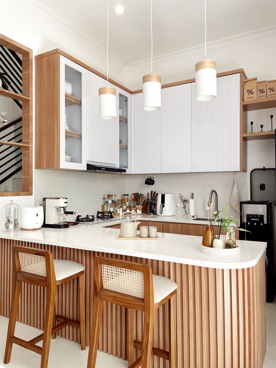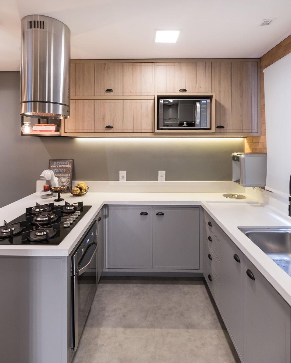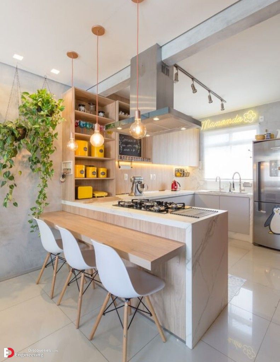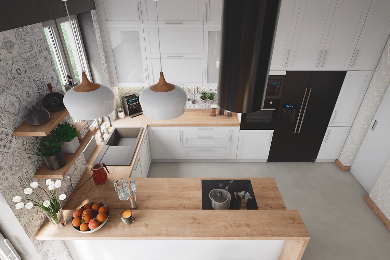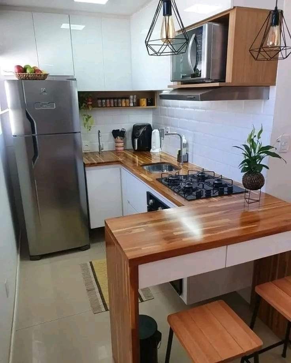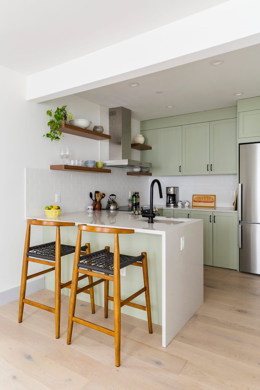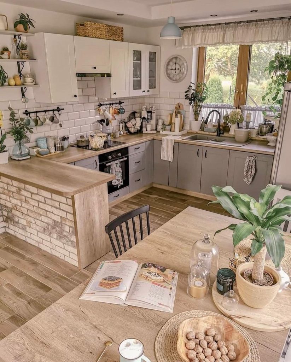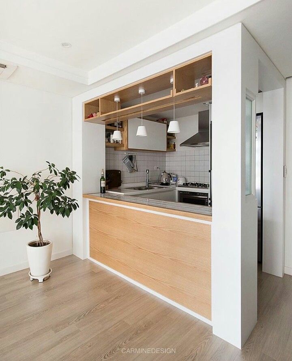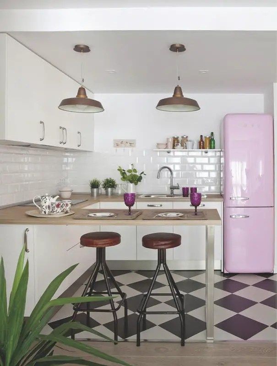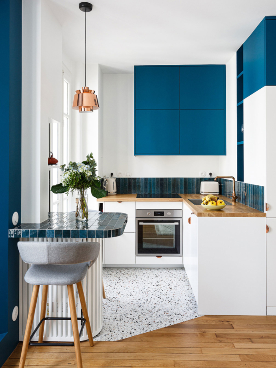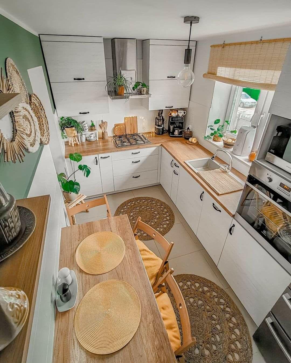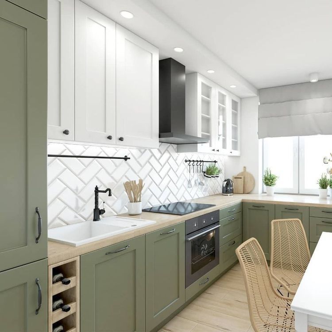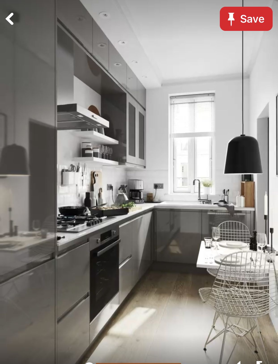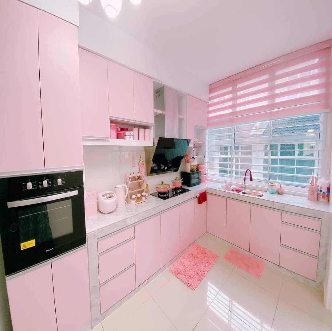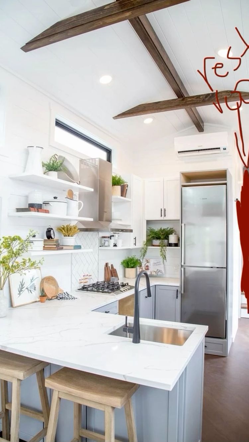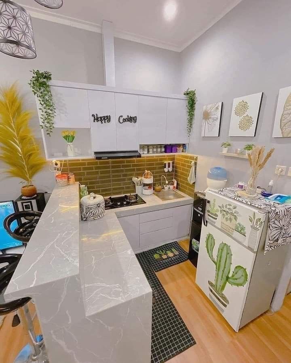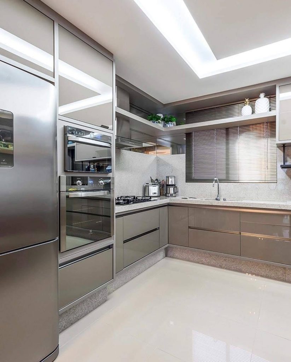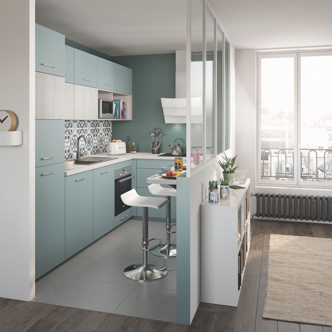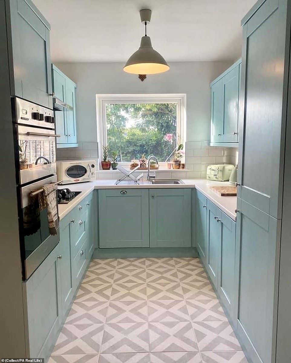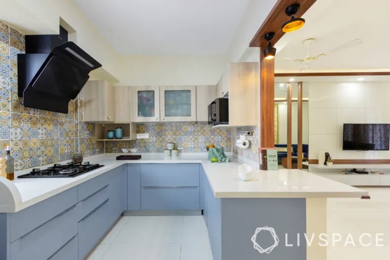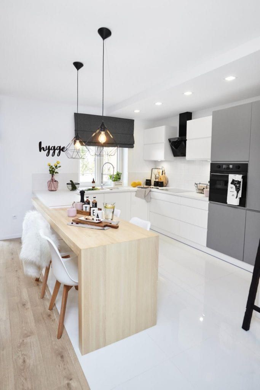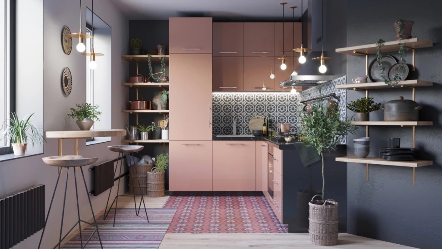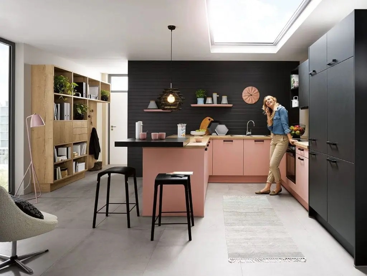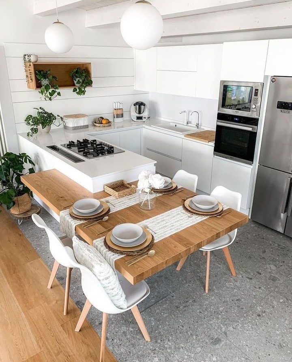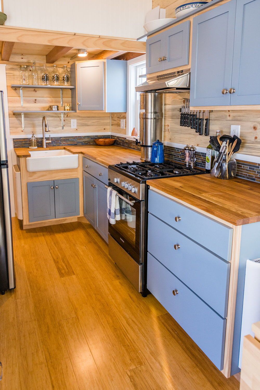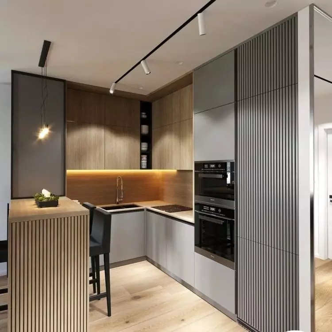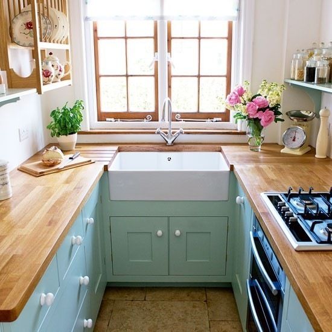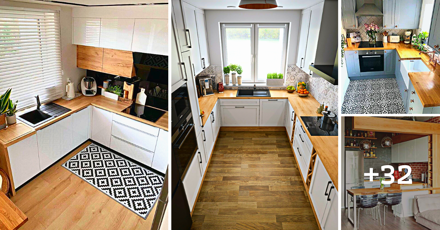
The kitchen layout is the foundation of every kitchen design. Get this right, and everything else will fall into place. Get it wrong, and the best kitchen cabinet, countertop, and tile selections will not achieve your design goals.
Do your own research on the different types of kitchen layouts, and work with an experienced kitchen design professional to determine which one is right for you.
Two of the most common and popular kitchen layout styles are U-shaped and L-shaped, as they suit a wide range of kitchen styles.
L-Shaped layouts work best in medium sized kitchens. Two rows of cabinets meet at the corner with ample space for storage and appliances.
This design suits open floor plans as the sides of the L can sit against the walls, opening out onto the living and dining area. This is a more sociable setup than the mostly enclosed U-shape.
Two cooks can work comfortably together in an L-shape layout. The open space means an island or table and chairs can fit in even the most modest of spaces.
U-Shaped layouts are ideal for spacious kitchen designs. There are three walls of cabinets and countertops, meeting at right angles, forming a U shape.
This layout offers a slightly more enclosed kitchen space due to the three walls, but still pairs well with an open plan kitchen design and where sufficient space allows with an island.
You could also add a sliding pocket door or barn door to further enclose the area when desired. If you want your u-shape design to feel more open, then have a peninsula with seating on one side.
Facing the opening of the U onto another room enlarges your design by creating an open plan design that incorporates an adjacent dining or living area. U-shaped kitchens also provide a lot of storage, due to the cabinet potential on all the walls.
This kitchen layout allows you to create an efficient work triangle with the stove, refrigerator and sink on different walls and an island in the center of the space.
It is also very conducive to setting up efficient kitchen work zones with distinct areas for food preparation, clean up, entertaining, or even a separate baking area, particularly in a large U-shaped kitchen design.
.
.
.
.
.
.
.
.
.
.
.
.
.
.
.
.
.
.
.
.
.
.
Credit: Pinterest

