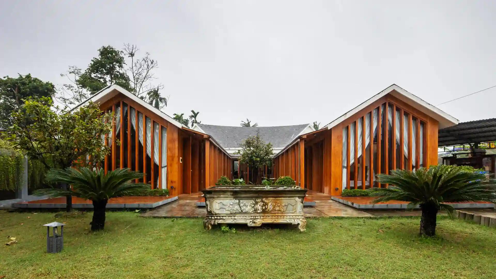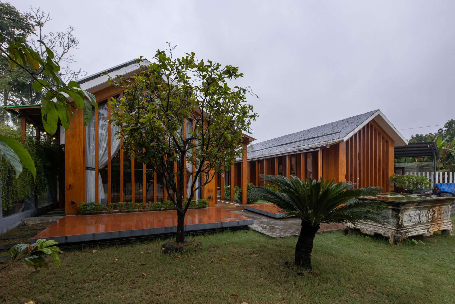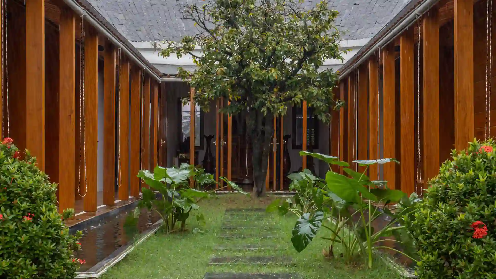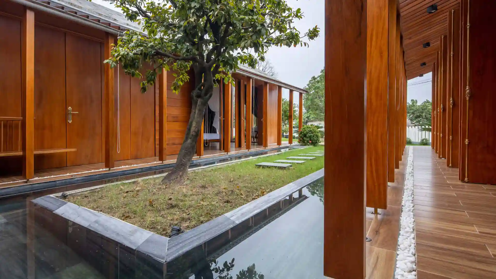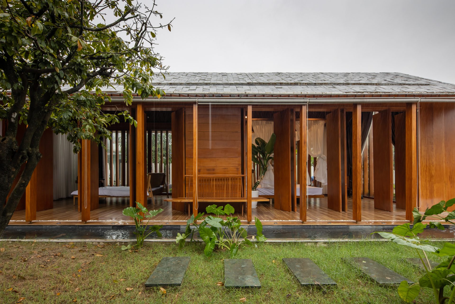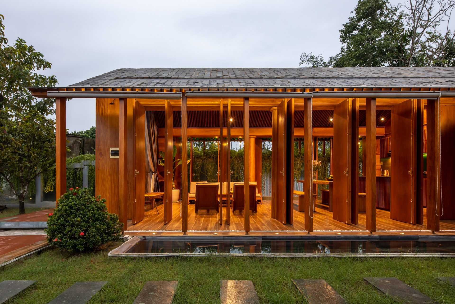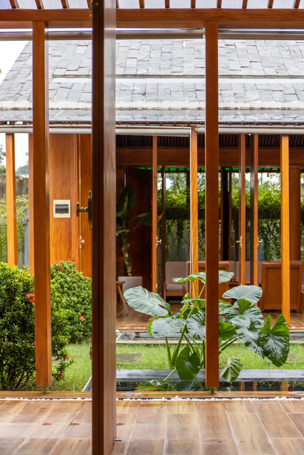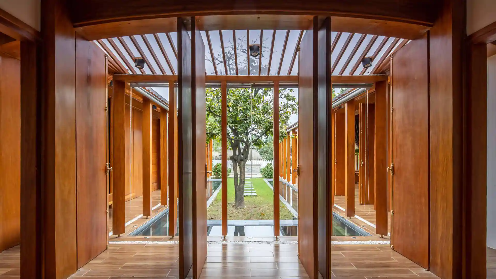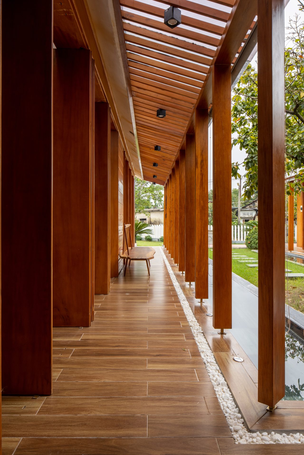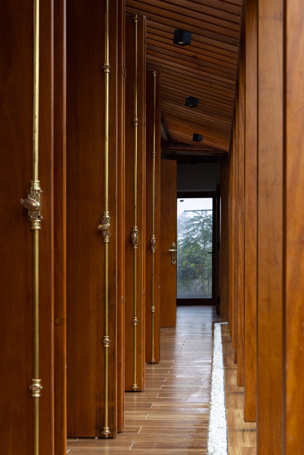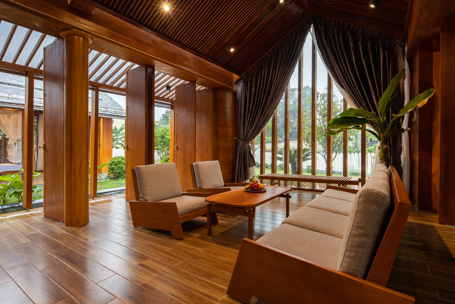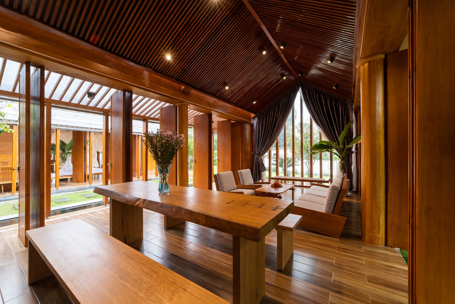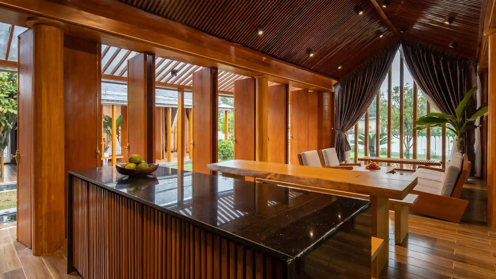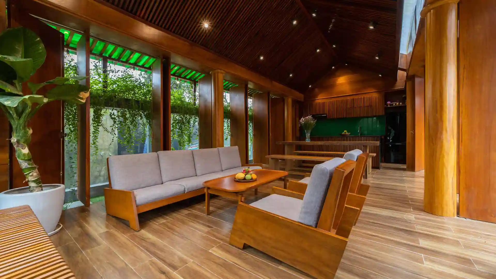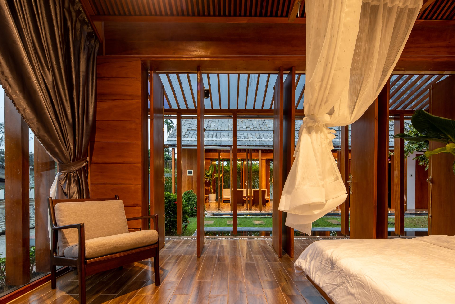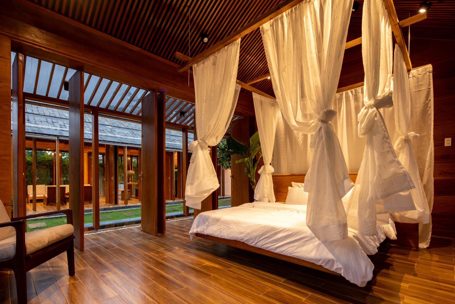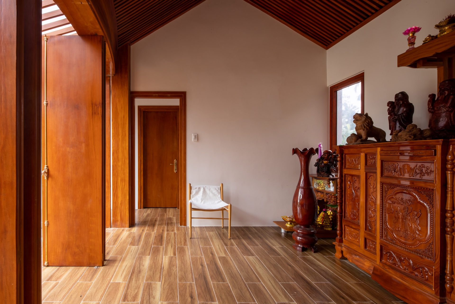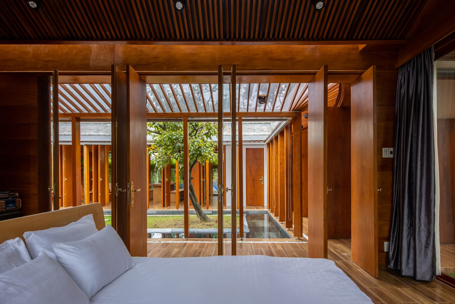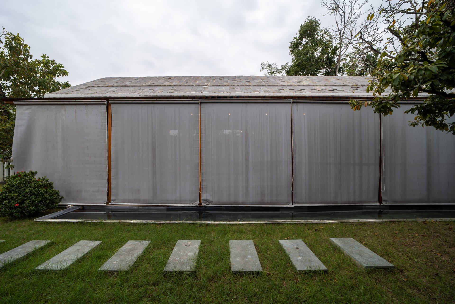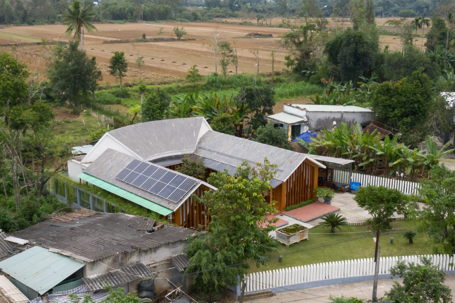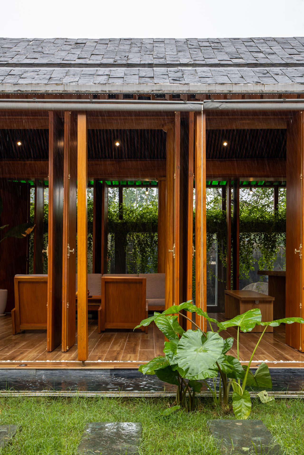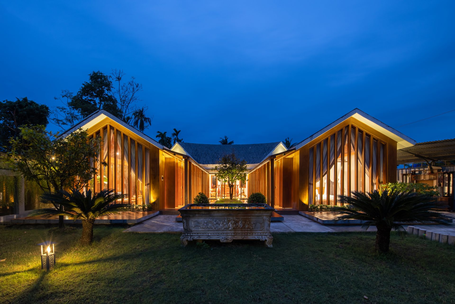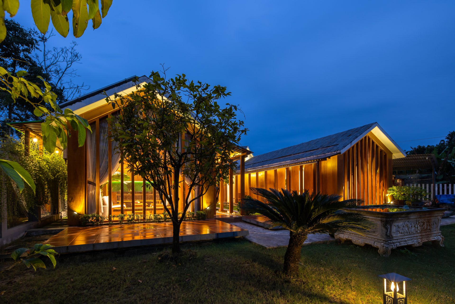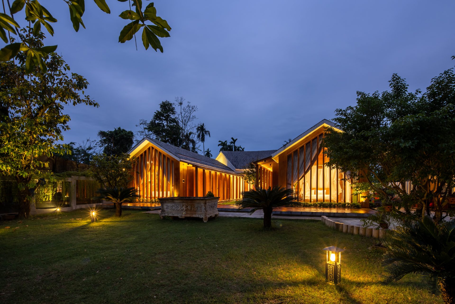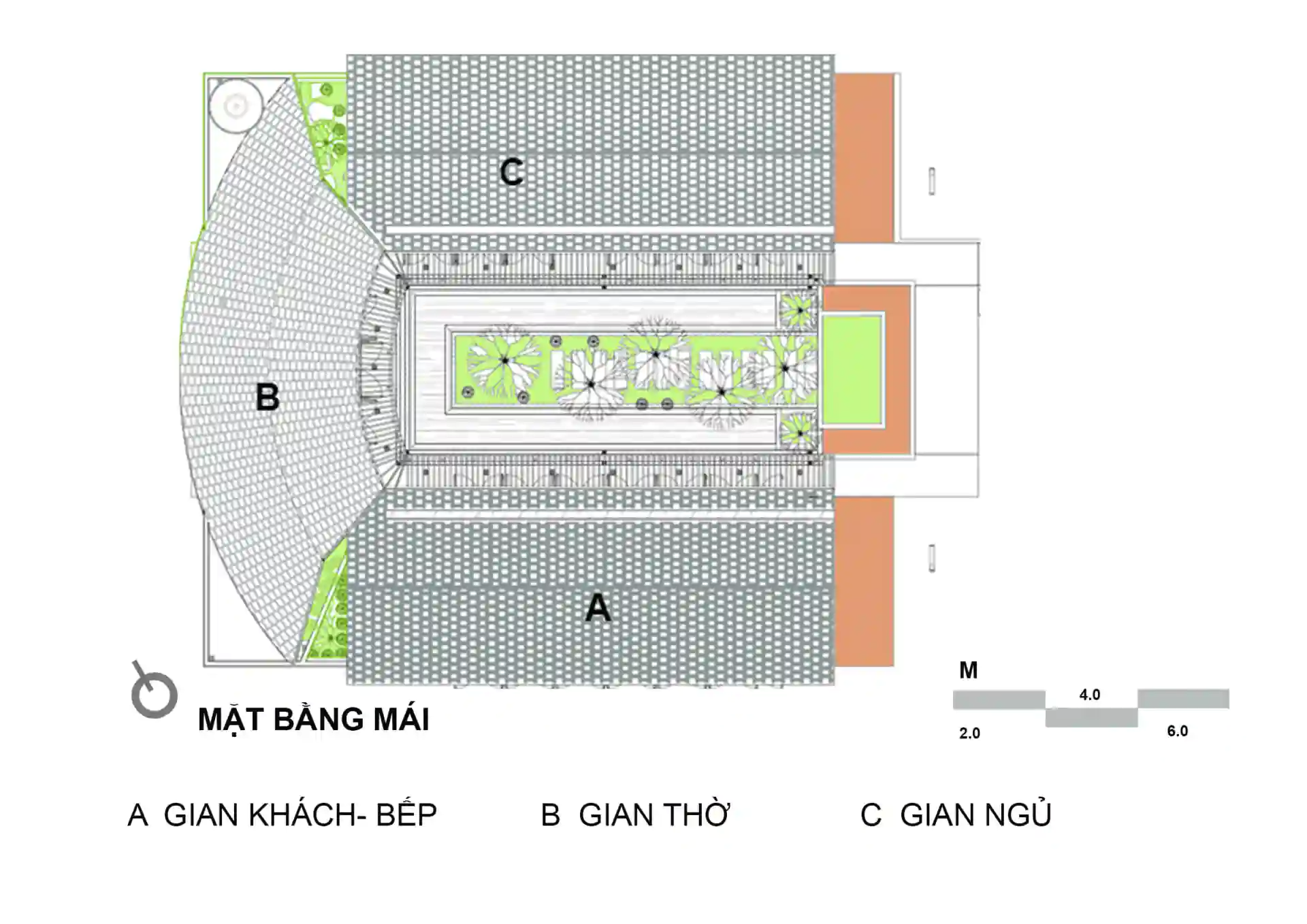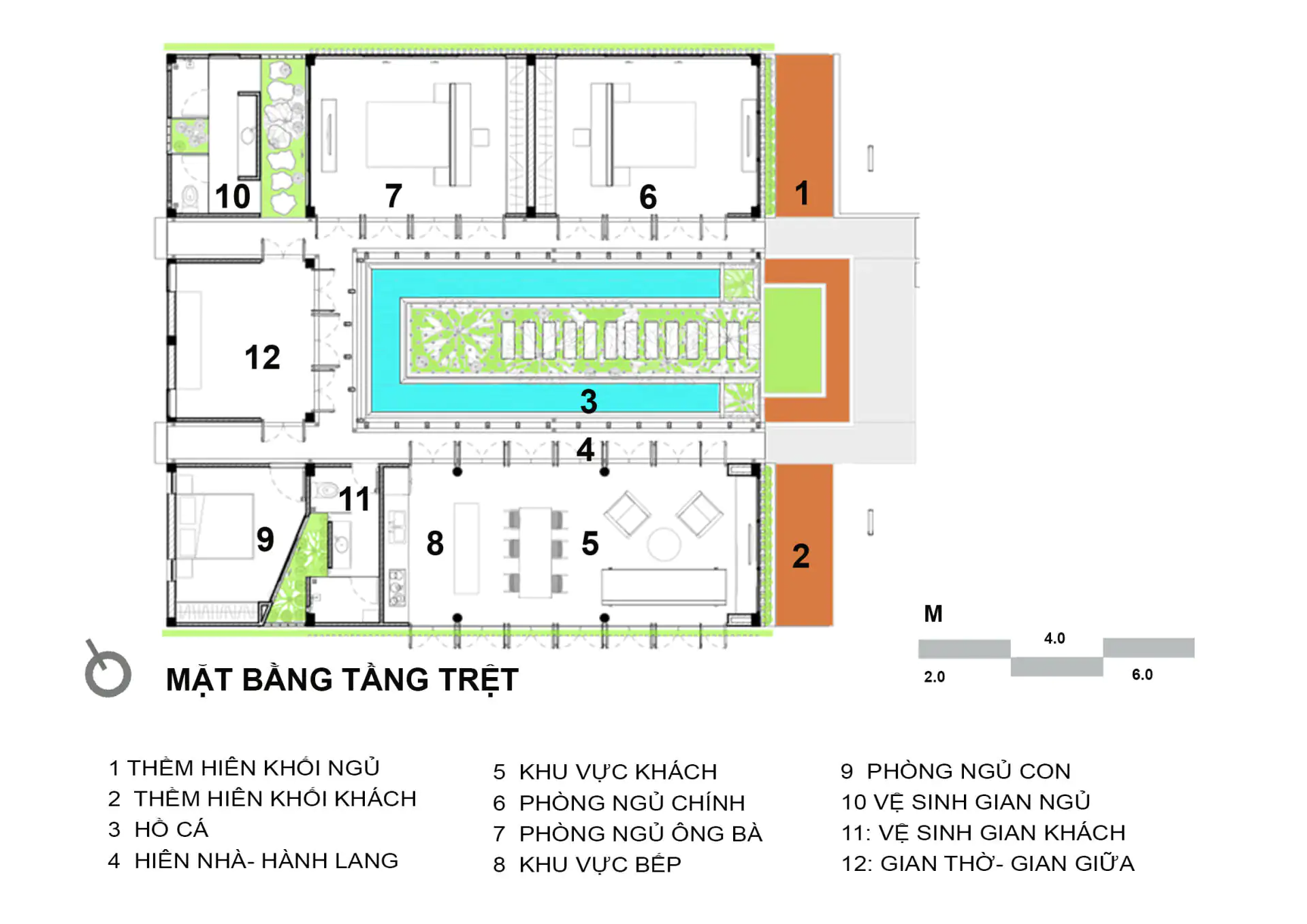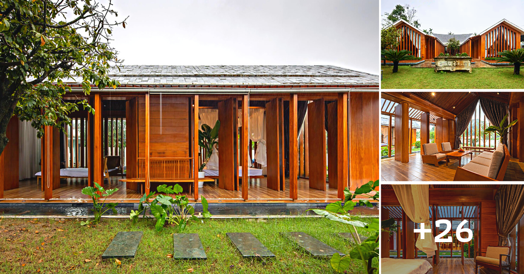
Architects: Cia Design Studio
Area: 175 m²
Year: 2019 – 2021
Photographs: Hoang Le
Inspired by the traditional three-room house, The Village House is a harmony between indigenous architectural culture and modern design, in order to preserve the beauty of rural houses in Quang Nam (Vietnam) in particular and the Central region.
The Village House, the architect cleverly combined familiar and sustainable materials such as reinforced concrete, jackfruit wood, acacia wood and natural stone to bring a familiar space, close to the scene.
The floor plan of the house is arranged with 50 sets of door panels, opening in many directions to catch the sun and wind according to each season of the year.
Even when the door is closed, the light slits on the roof still help light up the entire interior space. As a result, homeowners save energy on lighting while still feeling relaxed and immersed in nature.
In terms of shape, The Village House designed sloping roofs, each with two familiar roofs in the countryside. The altar is located in the middle, the roof layout has a higher slope.
The high roof top and the curved lower part embrace the other two compartments in a symmetrical manner, both exalting the solemnity of the worship space and creating a close connection between the compartments.
.
.
.
.
.
.
.
.
.
.
.
.
.
.
.
.
.
.
.
.
Credit: ciaarch

