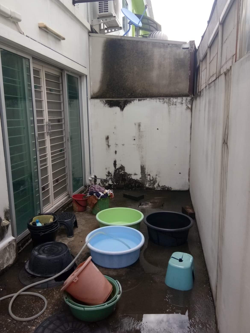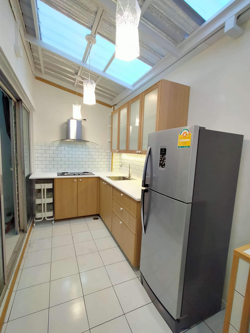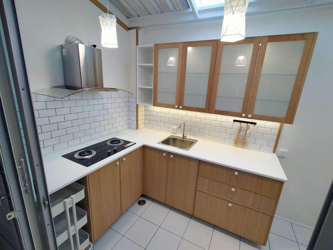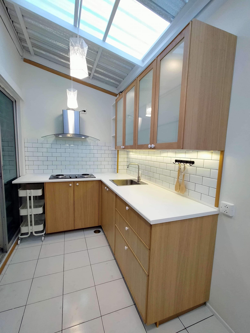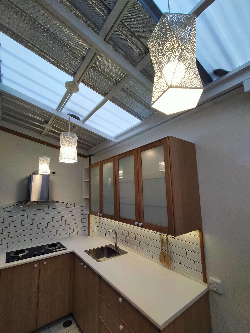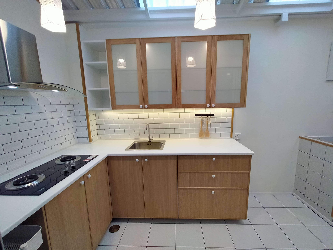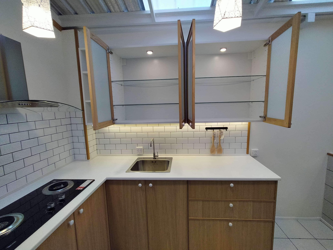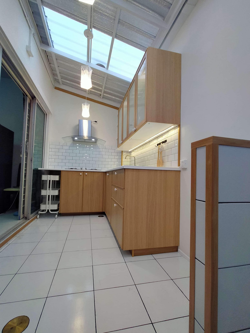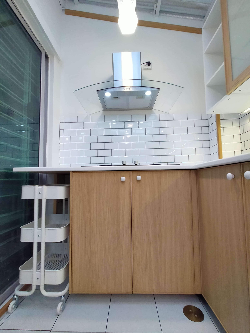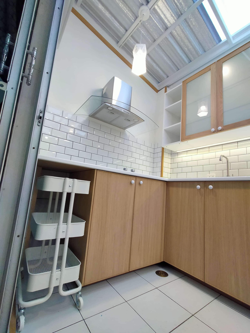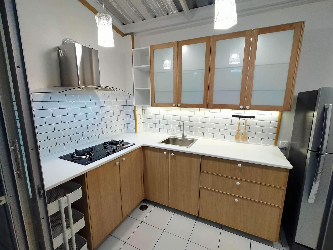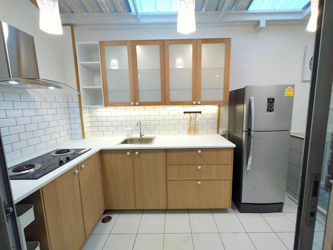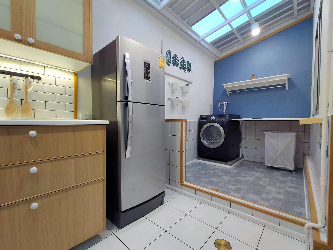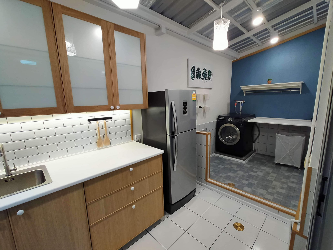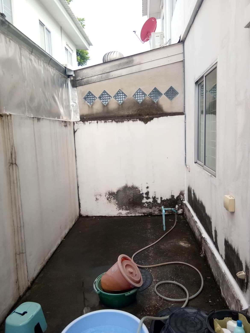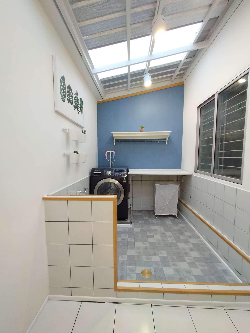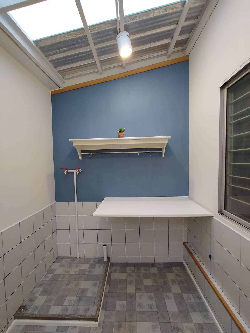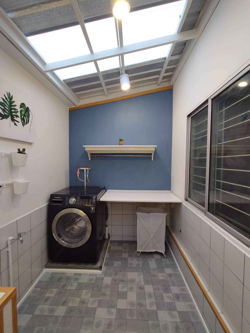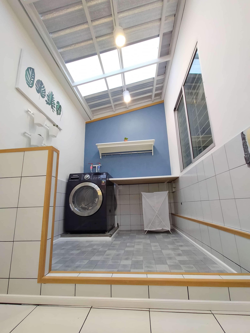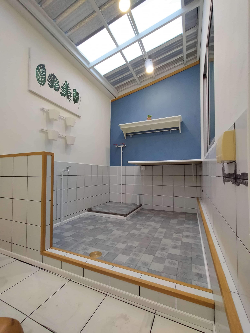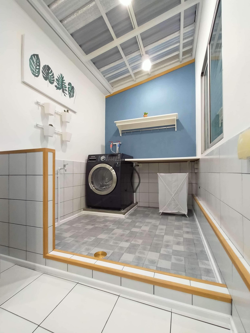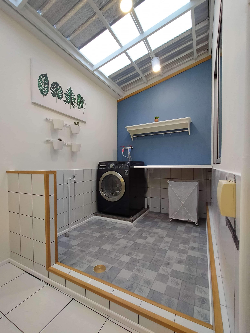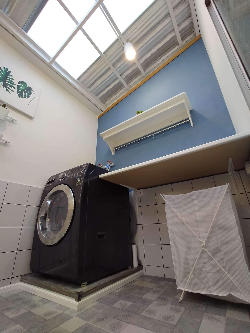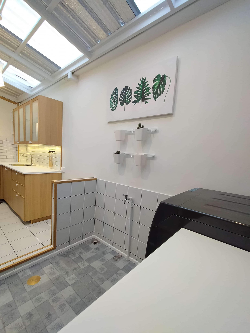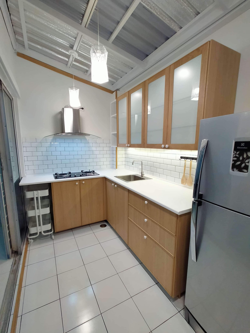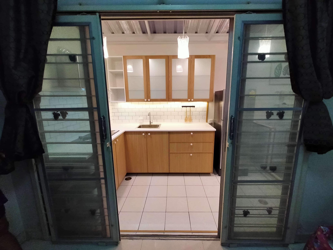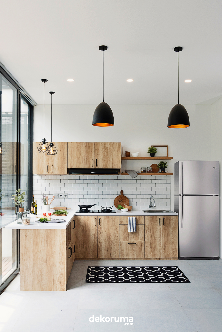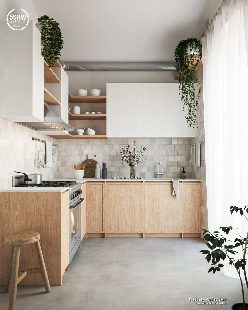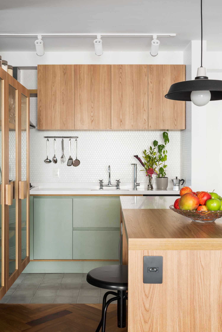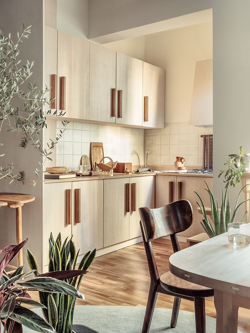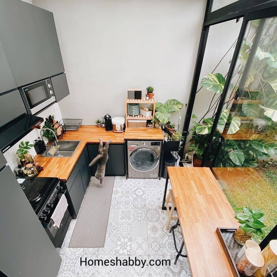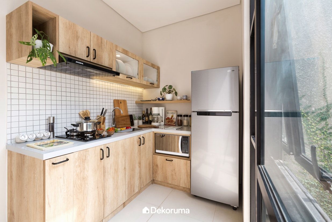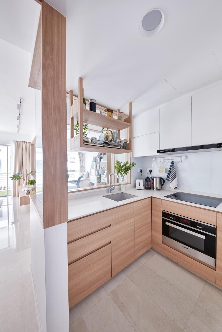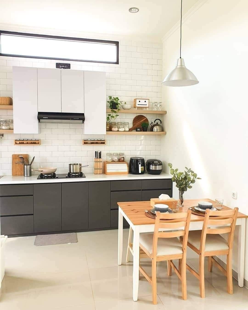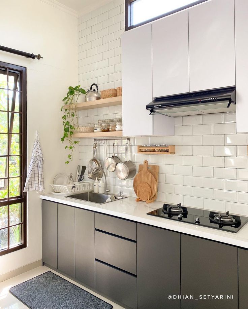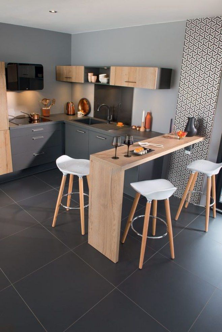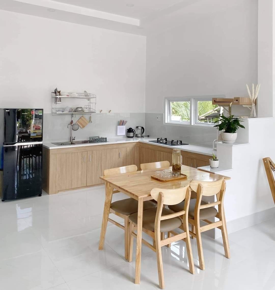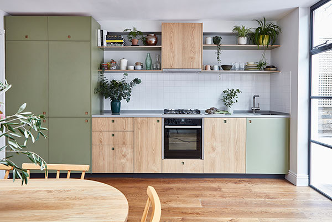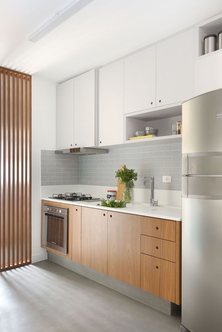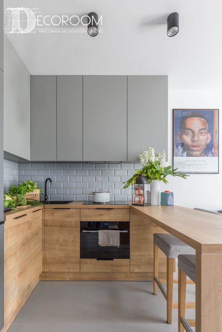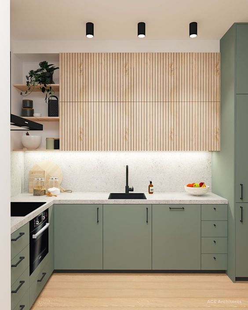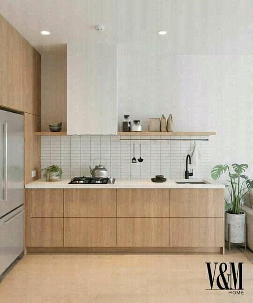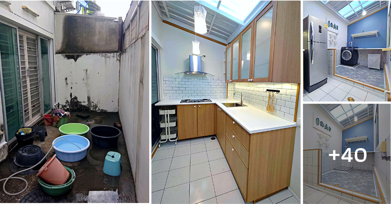
Decorating a house in a minimalist style is a list for people who like simplicity, less decoration. If you’re looking for a minimalist style decoration ideas, we recommend this idea. The rear extension ideas with minimalist kitchen and laundry room. Anyone who is thinking of building a house or wanting to decorate a minimalist interior but don’t have any ideas, you can find inspiration from this post.
.
The rear of the house before renovating, size 5 x 2 m.
.
Small L-shaped kitchen in minimalist style after the renovation.
.
Small minimalist kitchen with wooden cabinets, white stone countertop.
.
Fully functional kitchen with stove, hood for ventilation and small sink.
.
The ceiling is decorated with chic lights.
.
Classic white subway tile backsplash with black grout.
.
There are lights in the cabinets for ease of use.
.
The ceiling is decorated with translucent tiles for natural light.
.
.
.
.
.
On the other side is a laundry area.
.
.
The rear of the house before renovating.
.
Laundry area after renovation.
.
Laundry area with blue accent wall.
.
Laundry area with washing machine and open shelves.
.
The ceiling is decorated with translucent tiles to allow natural light to shine through the clothes.
.
.
.
.
.
There is a faucet and a drain.
.
.
.
Credit : fb/มาชมบ้านLove home
More Minimalist Kitchen Ideas
.
.
.
.
.
.
.
.
.
.
.
.
.
.
.
.
.
Credit: Pinterest

