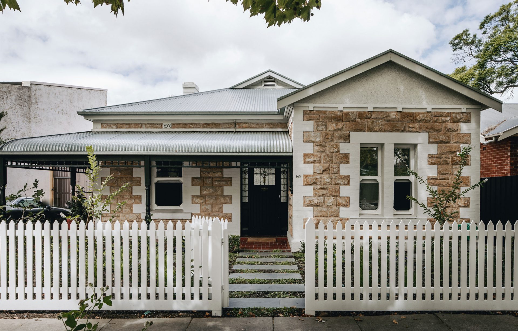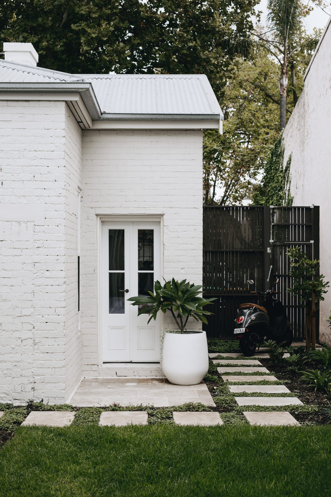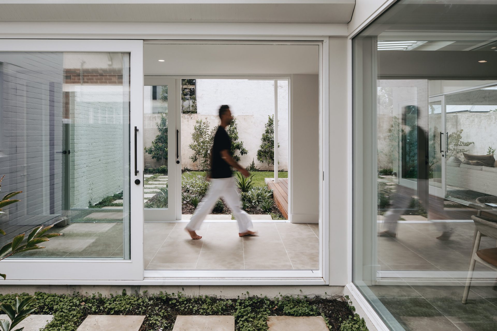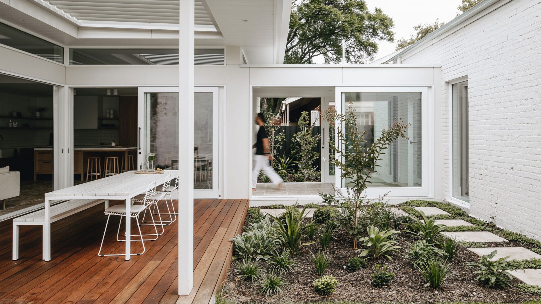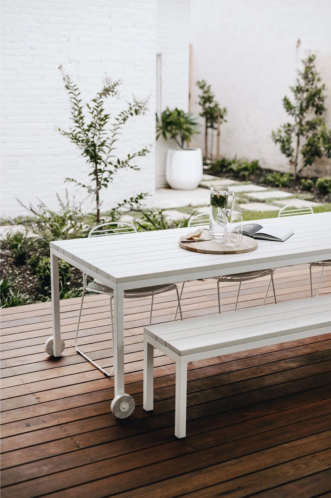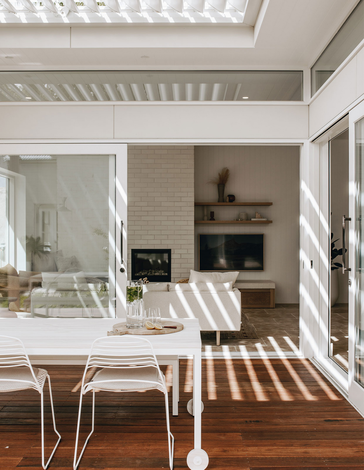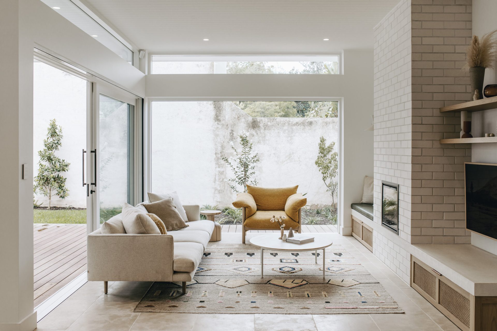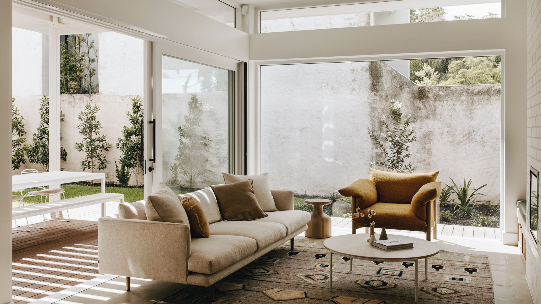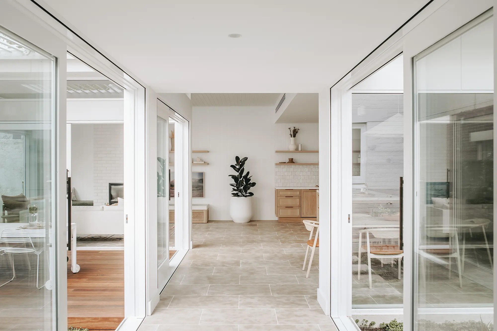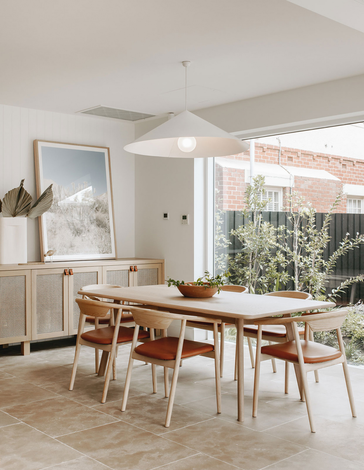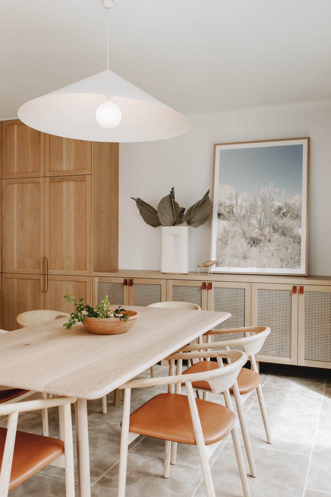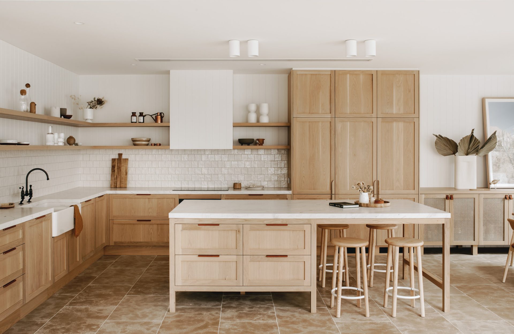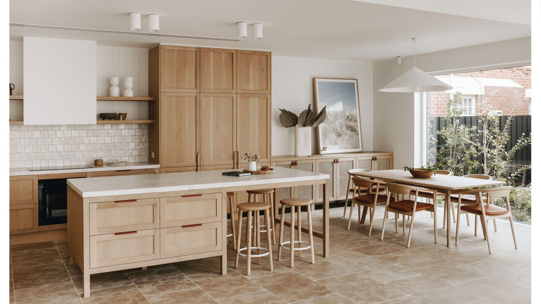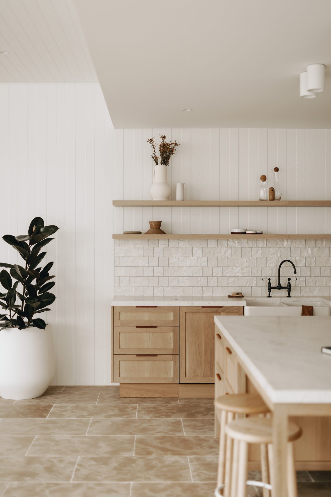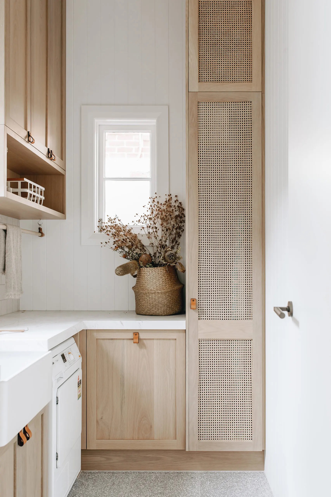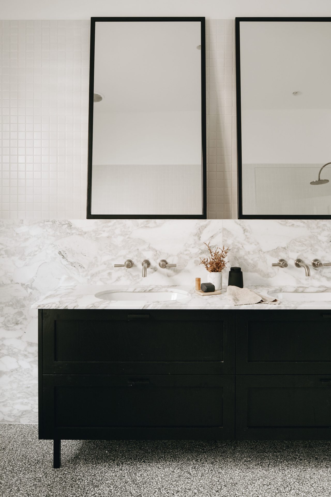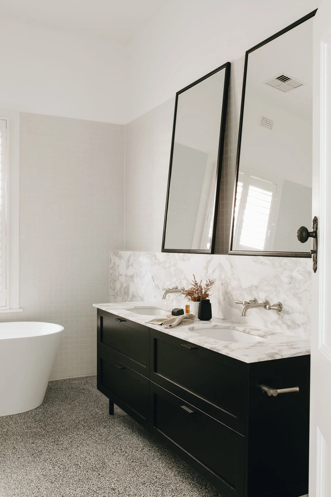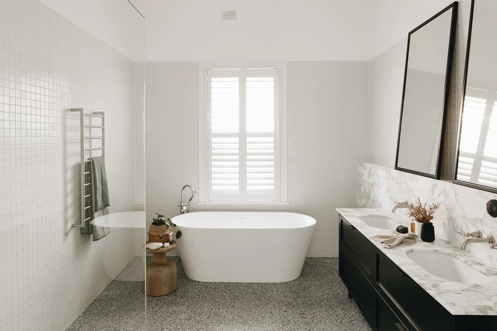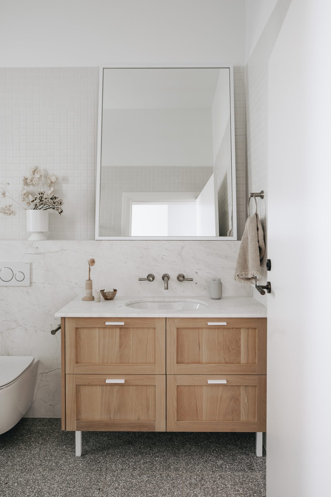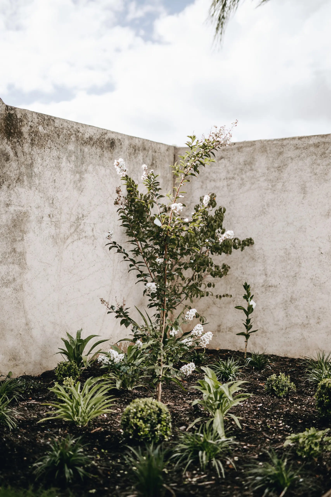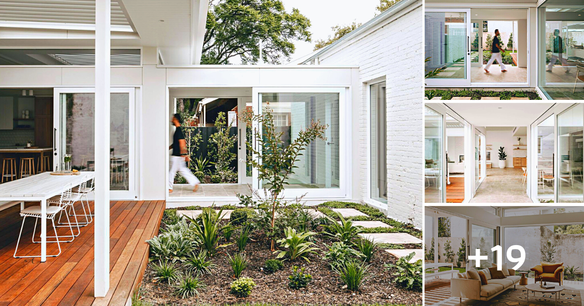
Architects: Tim Evans (Georgie Shepherd Interior Design)
Photographs: Christopher Morrison
Details: 4 Bedrooms, 2 Bathrooms
Located in the tree-lined streets of North Adelaide, the Stanley House received an update that honoured its 1900s sandstone heritage and set out to correct the 1980s brick extension with its pokey, dark rooms.
Working together with architect Tim Evans, Georgie Shepherd Interior Design (GSiD) modernises and brightens the family home.
The first step saw the architects changing the layout of the four-bedroom home; crucially, transforming the kitchen and dining area in the new extension, orientating to the alfresco dining and back garden.
From here, GSiD employed a light colour and organic material palette that continued the connection between external and internal spaces. ‘One of the driving key design features required from the client was to create light and space.’
Georgie continues, ‘a light-filled glass hallway linked the old and the new together,’ grounded by two green-filled courtyards allowing the clients to live out their dream of growing herbs and vegetables, readily available next to the kitchen. Aesthetically, the interior design continues this mindset.
‘We chose finishes that already looked slightly worn and lived-in, and that will only look better over time,’ says Georgie.
‘The design of the kitchen originated from the client’s love of country style. We wanted to draw inspiration from this look, but make it more current in form and materiality.’
.
.
.
.
.
.
.
.
.
.
.
.
.
Credit : The Design Files

