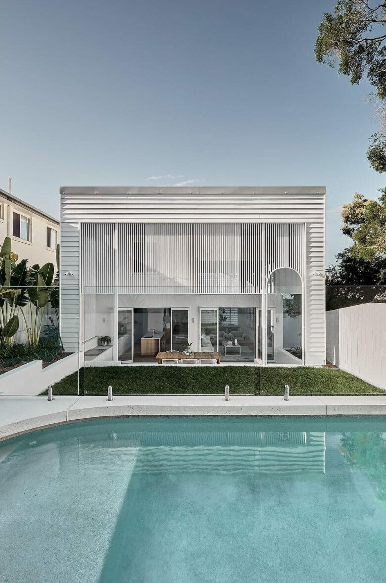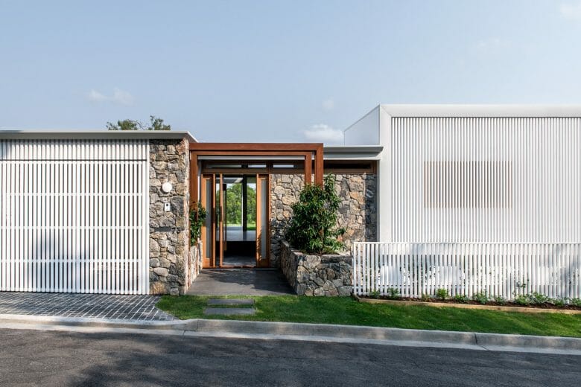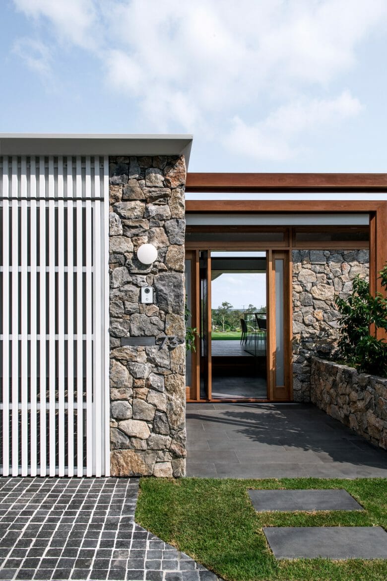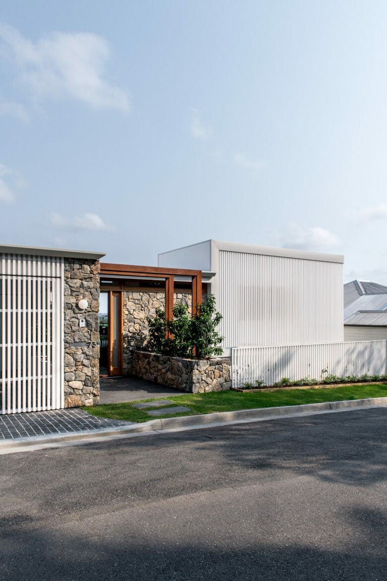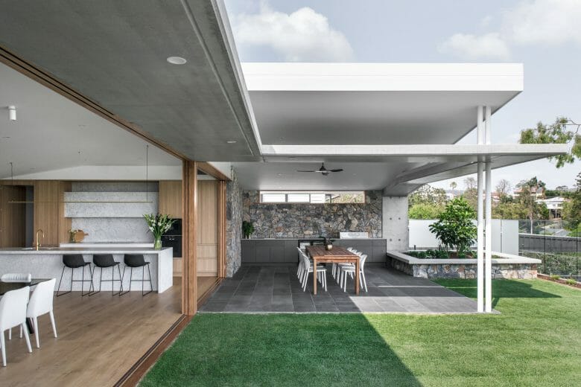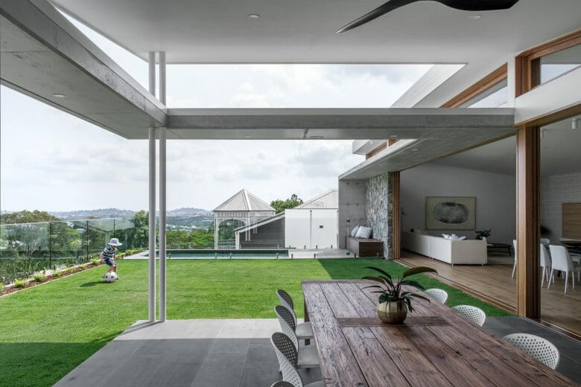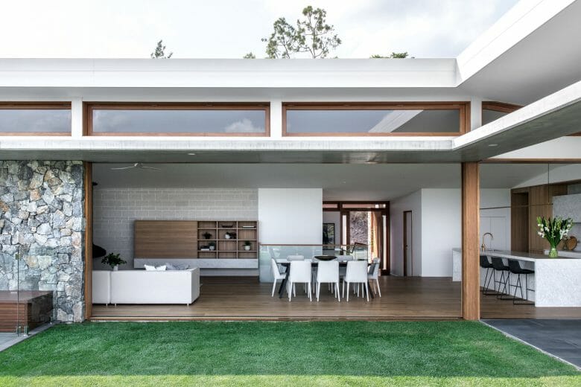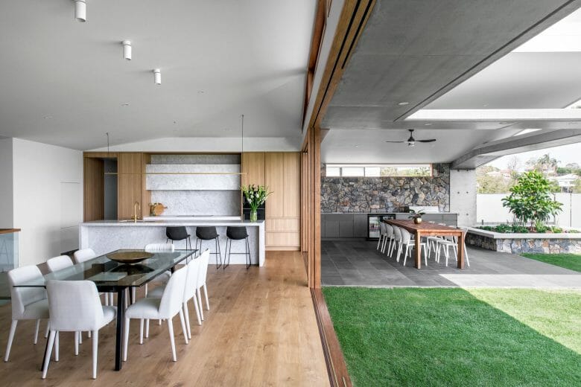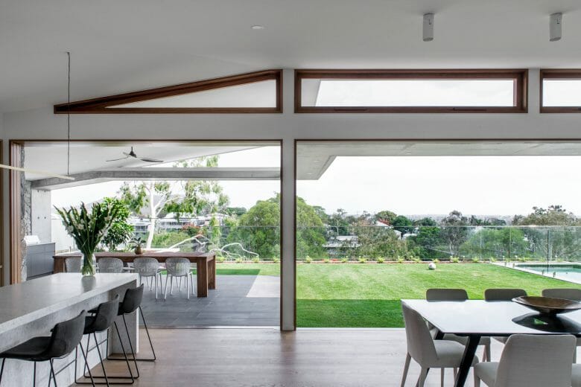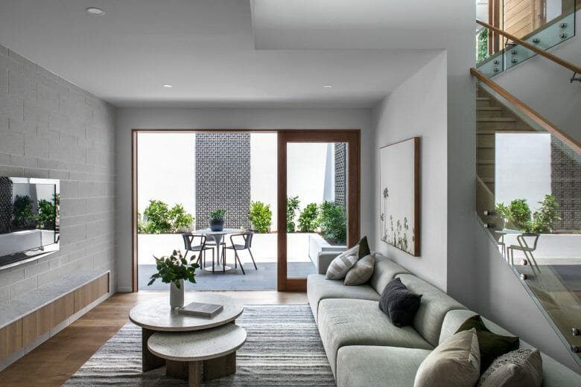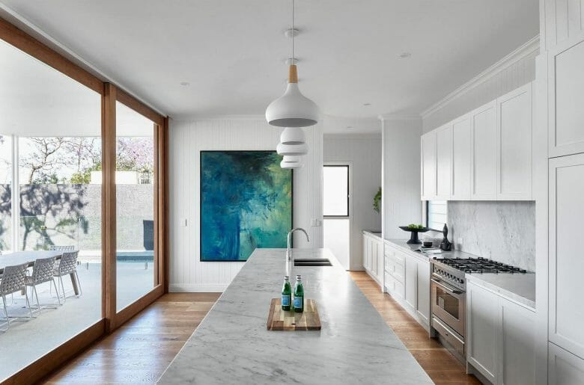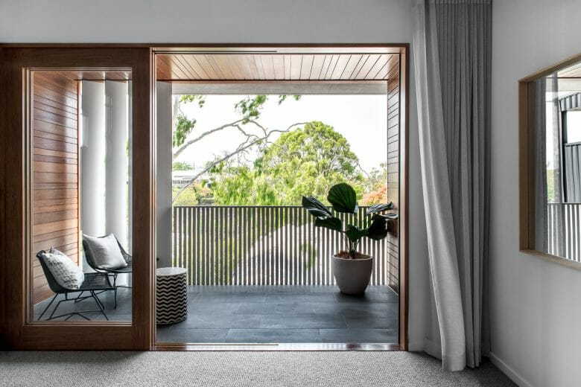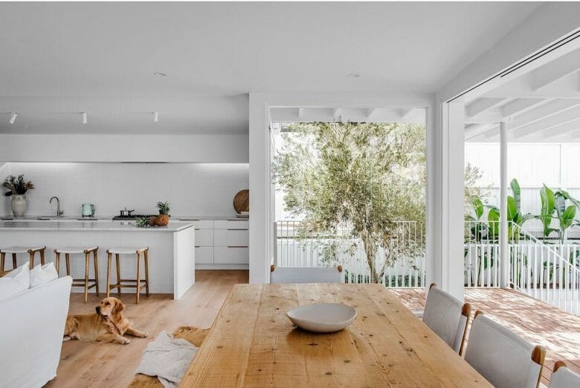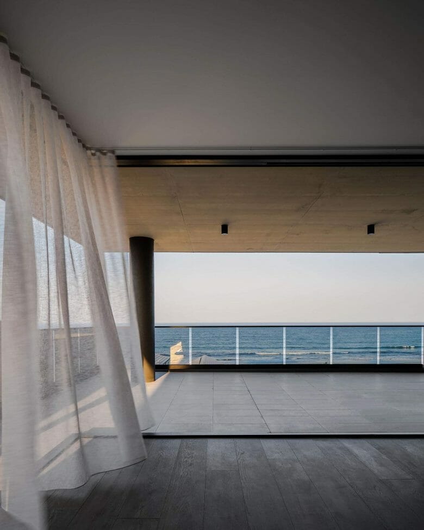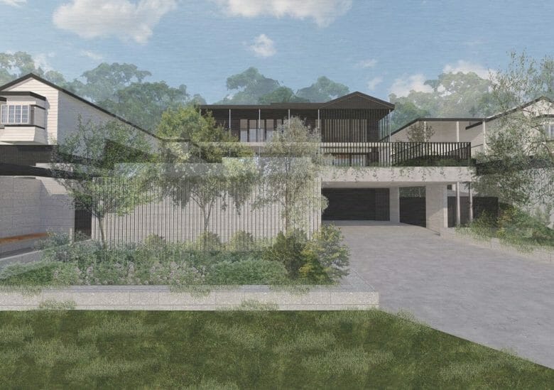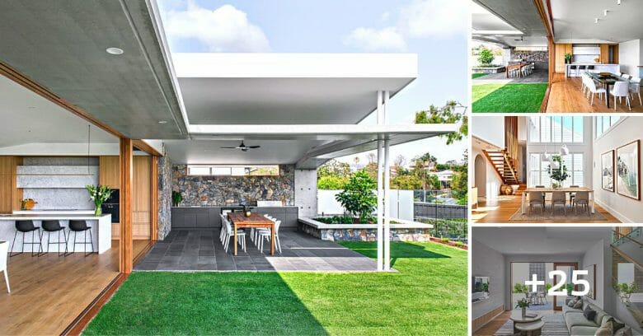
Architects: DAH Architecture
Area: 400 m²
Photographs: Cathy Schusler
A sloping site provides a unique opportunity to maximise the space you have in your home regardless of the size of the building site.
Sloping sites are the perfect seating for building a home vertically with multiple levels – a house which boasts an area for a carport, basement, attic and additional rooms.
Unlike flat building sites, properties on elevations enjoy the luxury of vertical expansion rather than being limited horizontally.
Sloping blocks can provide a rock-solid, safe and secure foundation by using split level concrete options to accommodate for your slope. Building into the landscape, properties on sloping blocks offer more stability than those build on flat surfaces.
Designing and building on a sloping site can be the most challenging of tasks for both the architect and builder, not to mention the client who must show remarkable faith in both these disciplines to envision a home that, on the outset, must seem impossible to achieve.
Yes, building on a slope is difficult. If your land were flat, you wouldn’t have to cart material up and down a slope, or spend money on carving out the land to support the structure. However, the end result can be exhilarating, breathtaking and at times gravity defying.
.
.
.
.
.
.
.
.
.
.
.
.
.
.
.
.
.
.
.
Credit: daharchitecture


