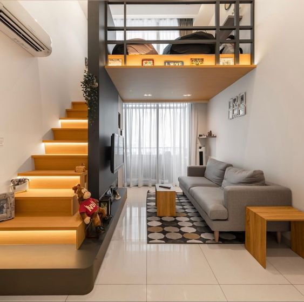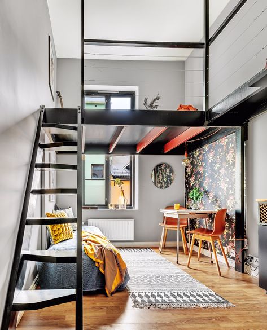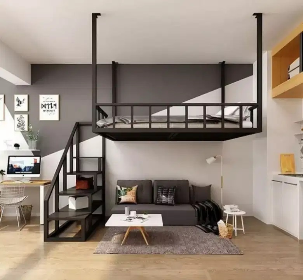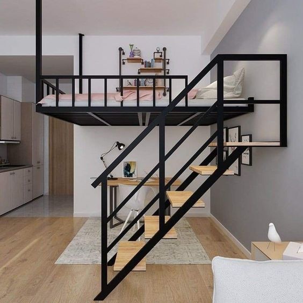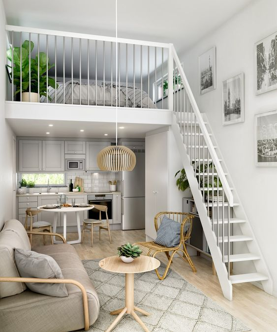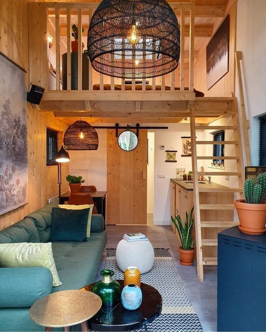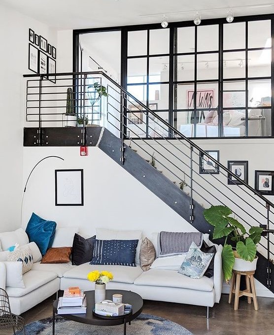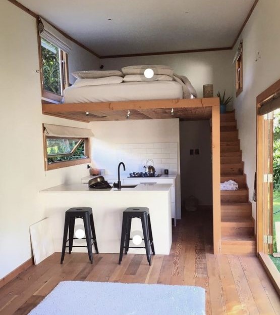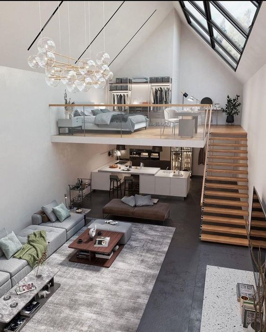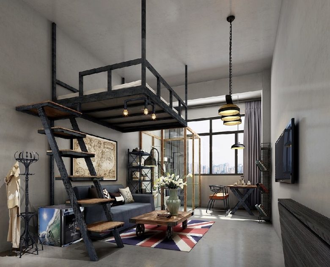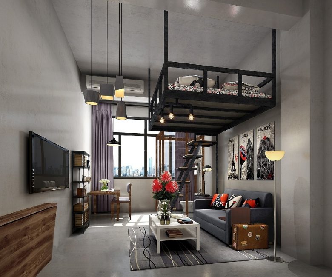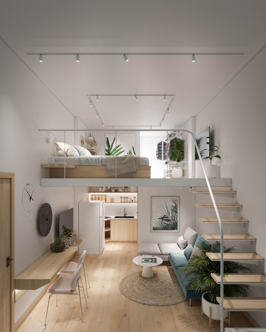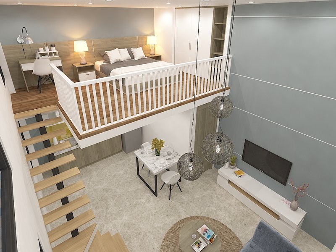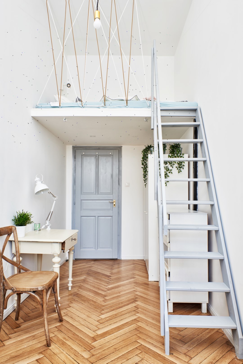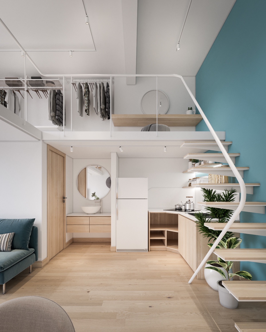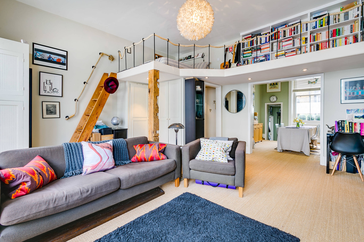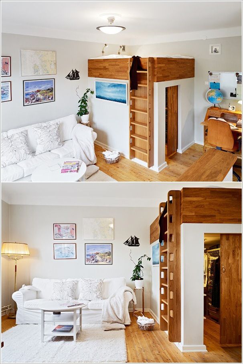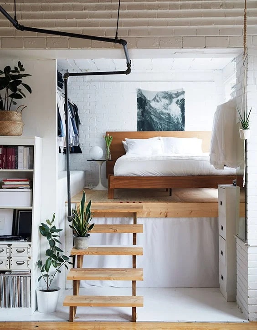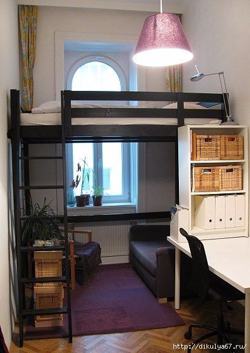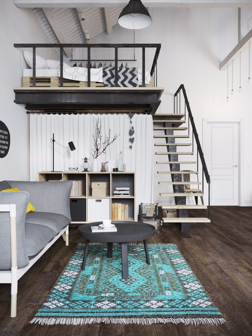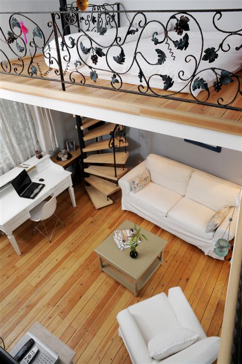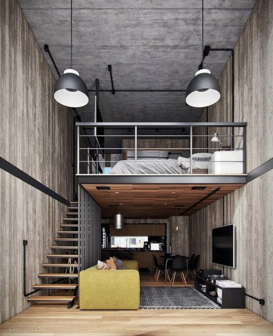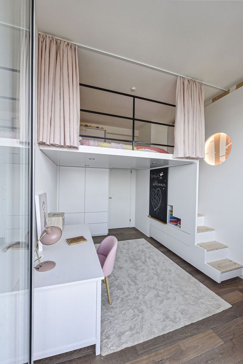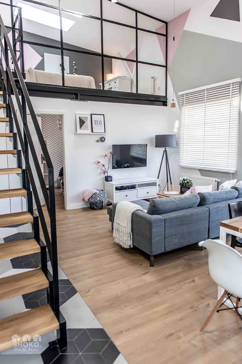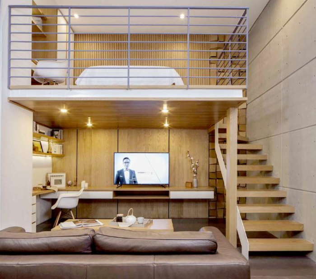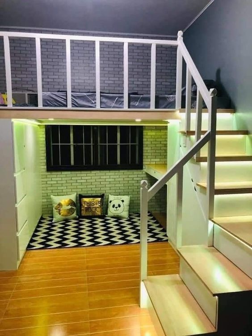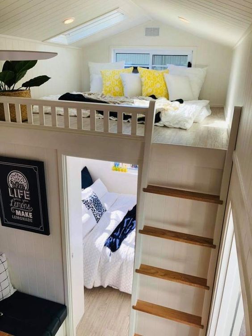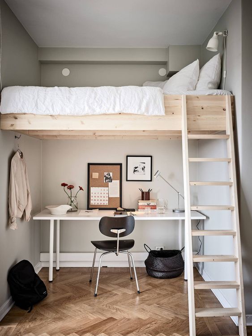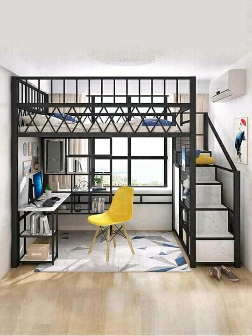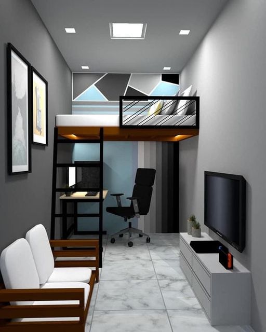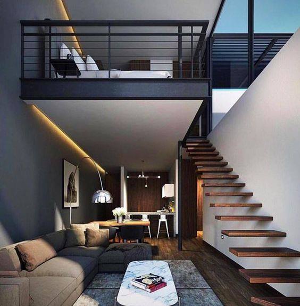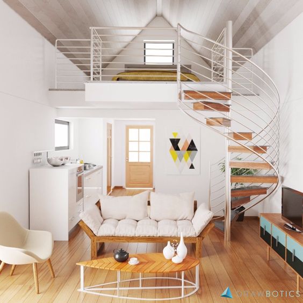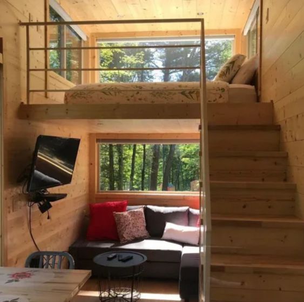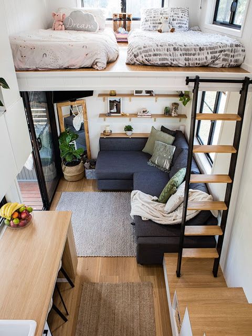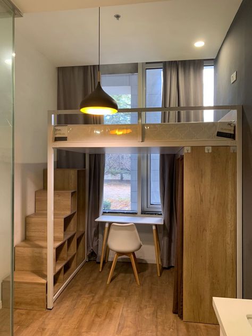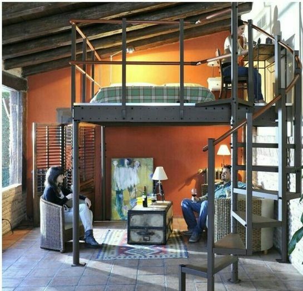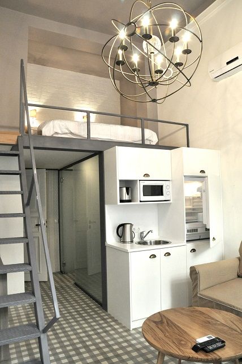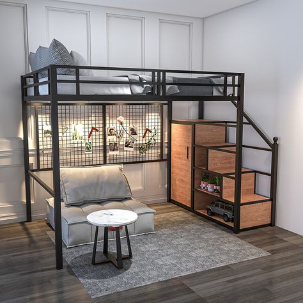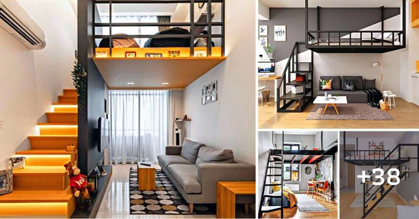
A mezzanine floor is a smaller floor located between the main floors of a building. The floor may come out of one side of the building and only extend a certain way across, meaning that it doesn’t cover the full area of the building and therefore isn’t considered one of the main floors.
Plus, because a mezzanine floor does not extend across the whole area of the building, it means that the mezzanine floor and the floor below usually share the same ceiling.
Mezzanine floors which are supported from the ceiling also exist, although the lack of heavy-duty structural support in most ceilings means that it’s often cost prohibitive and simply far easier to create a floor supported by ground columns.
The primary benefit of a mezzanine floor is to create a substantial amount of extra space without conducting any serious construction work on the building itself.
A brand new floor of virtually any size can be integrated into the existing building or assembled as a free-standing unit in a very cost-effective manner.
.
.
.
.
.
.
.
.
.
.
.
.
.
.
.
.
.
.
.
.
.
.
.
.
.
.
.
.
.
.
.
.
.
.
Credit: Pinterest

