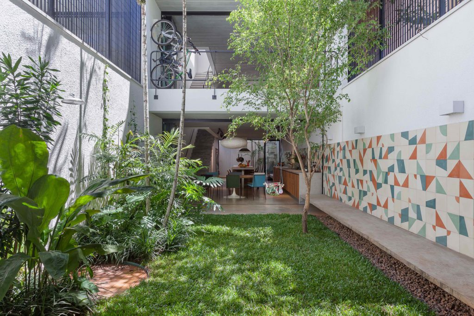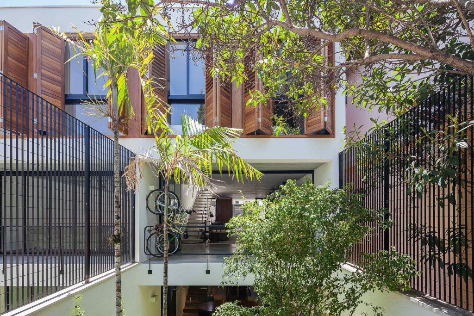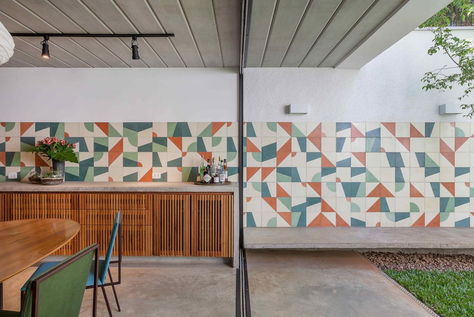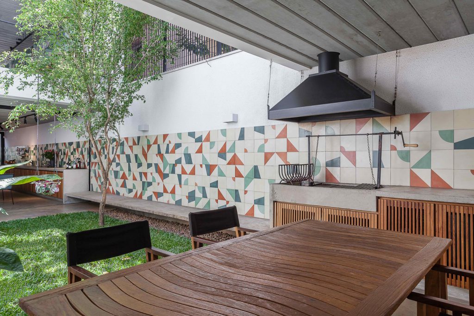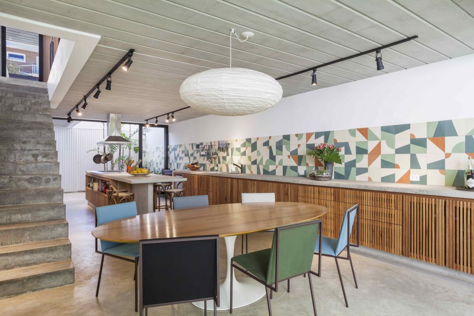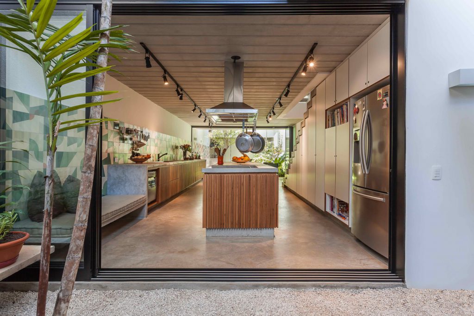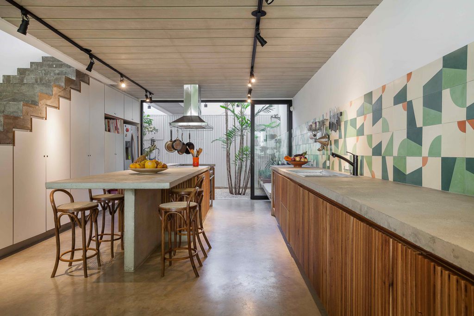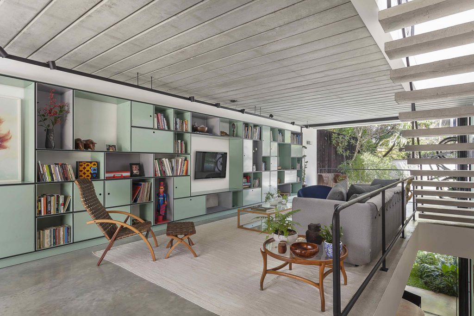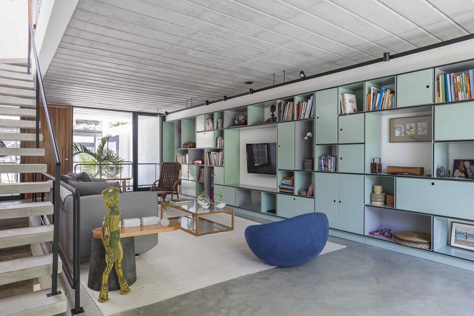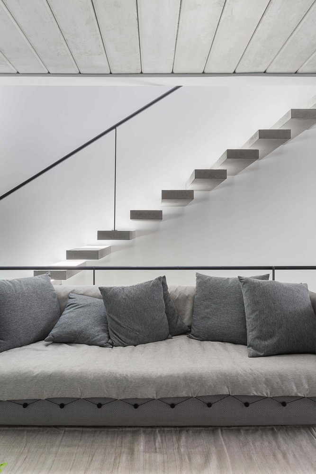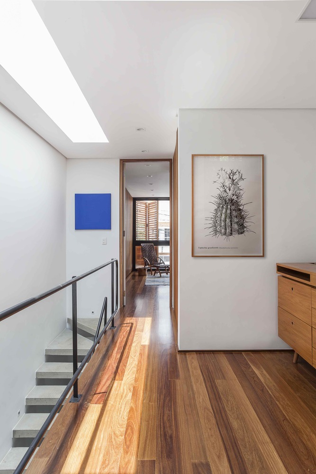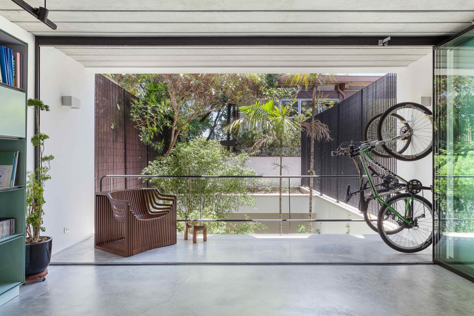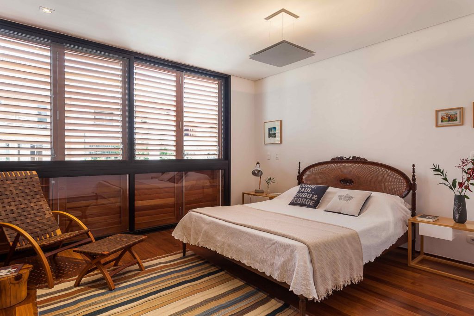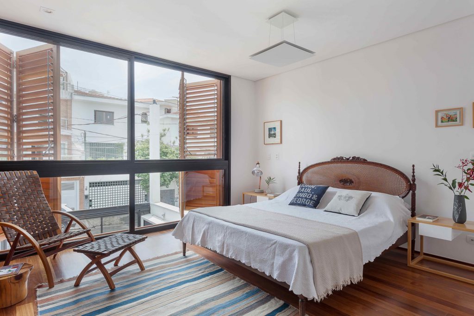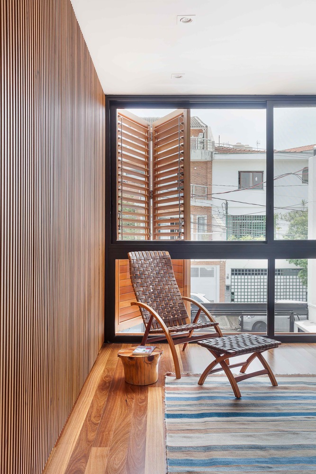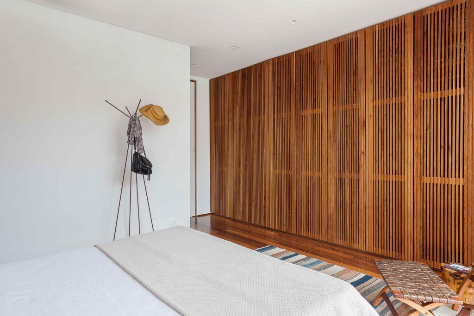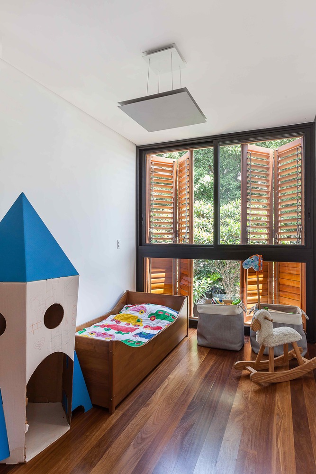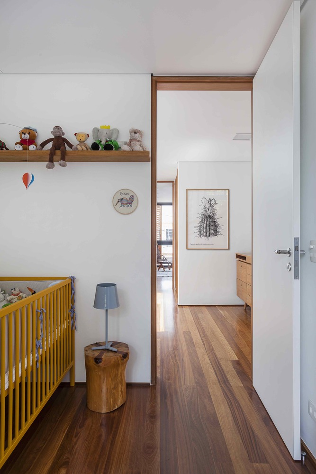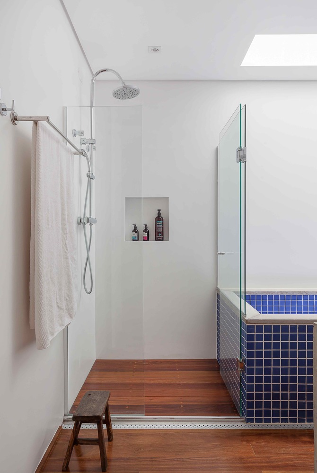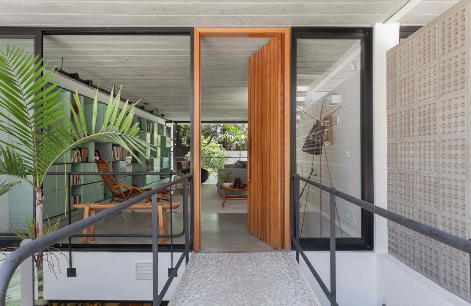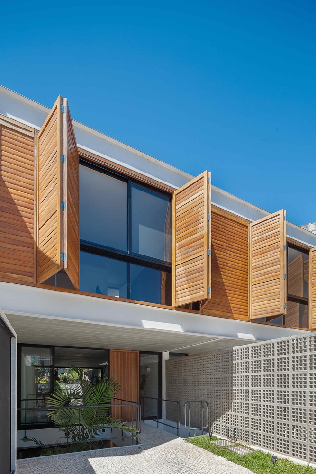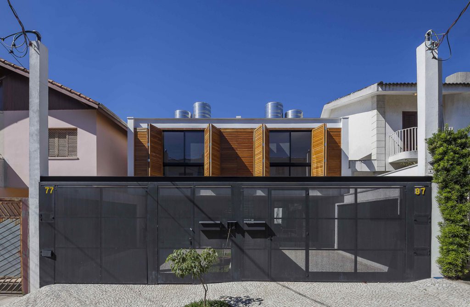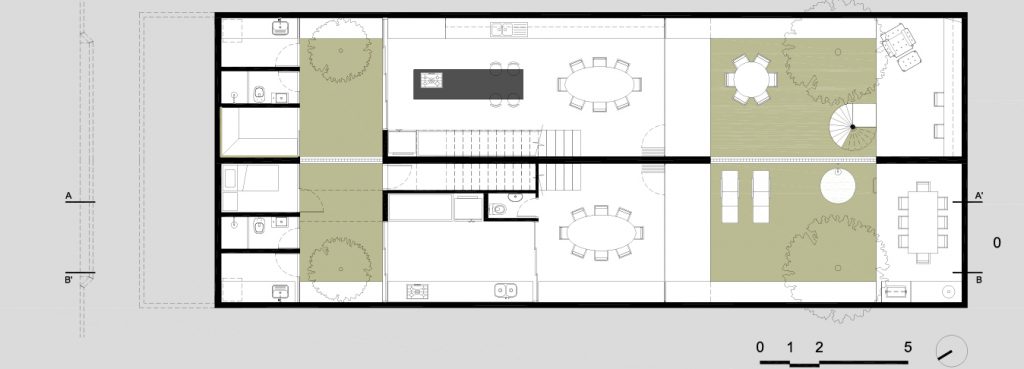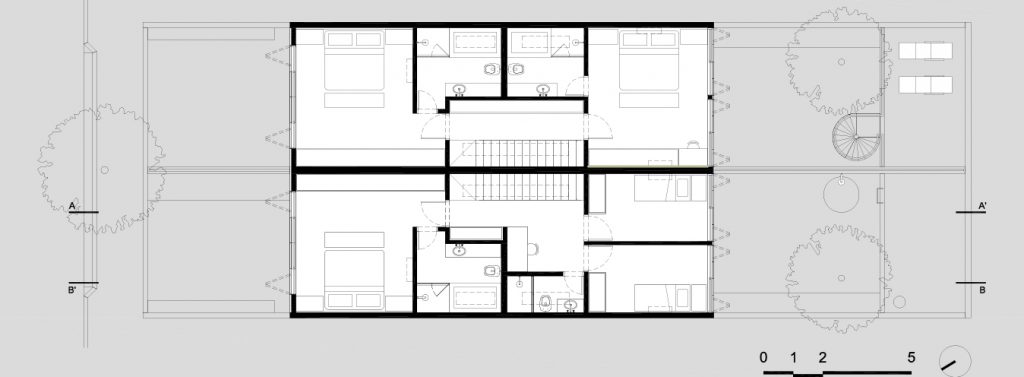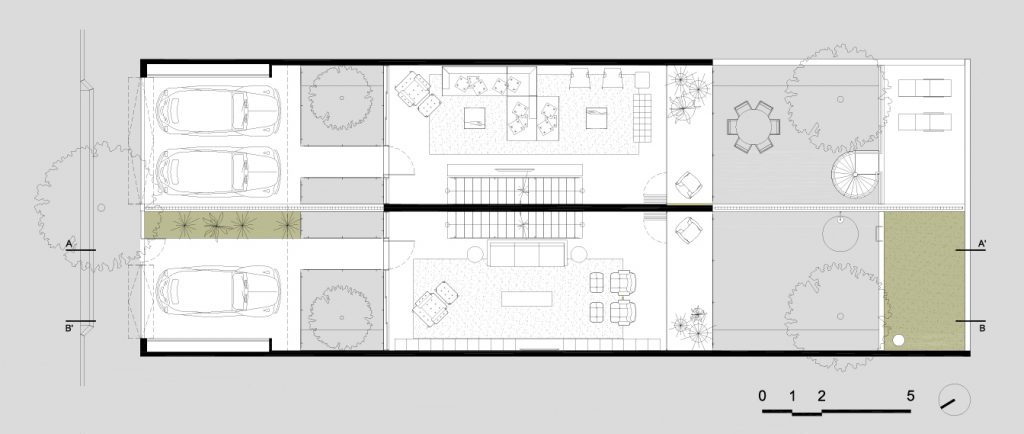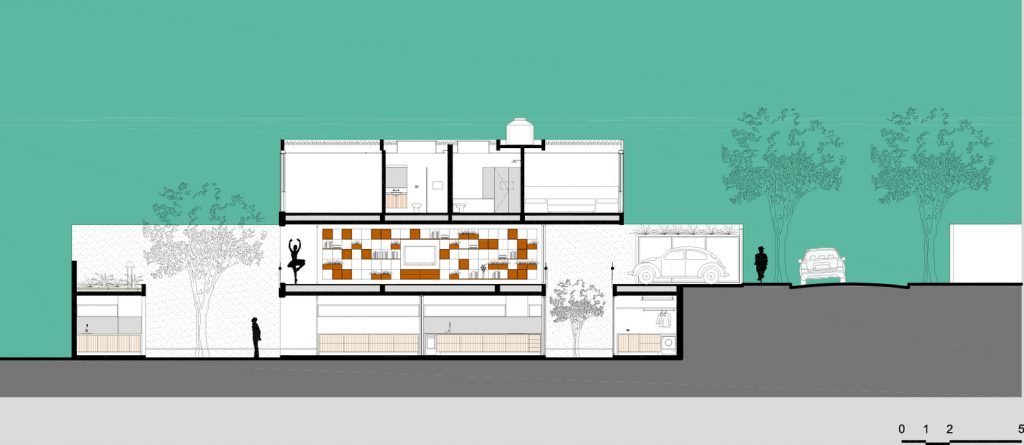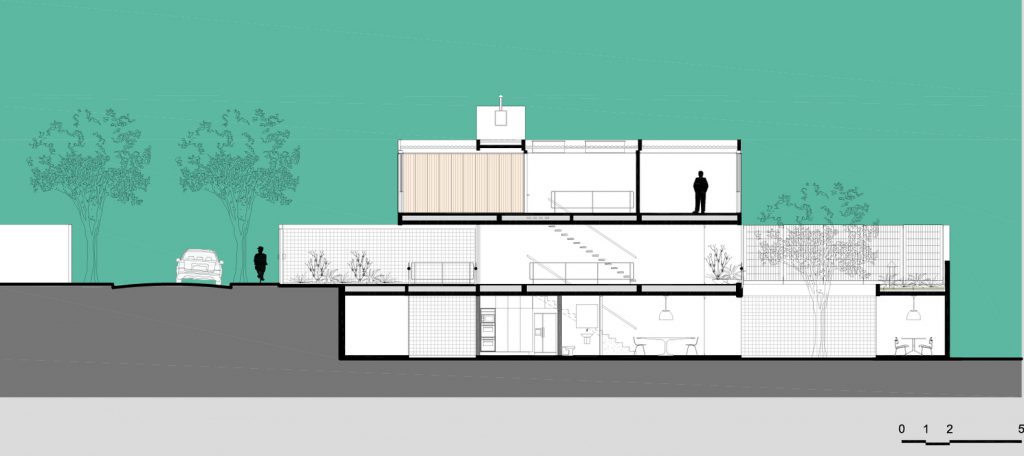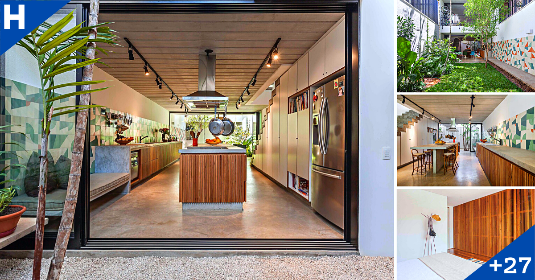
Architects : CR2 Architecture
Area : 207 m²
Year : 2015
Photography : Alessandro Guimaraes
From a long and sloping land, the architects of CR2 Arquitetura, Cecilia Reichstul and Clara Reynaldo, designed two semi-detached houses of 207m² each, located in Alto de Pinheiros, in São Paulo.
This twin house, the project aimed to maximize natural light through large glass panels and skylights on the roof, cross ventilation and integration of internal and external areas to receive the family of architect Cecilia Reichstul, a partner at CR2.
Each house had three floors. The entrance is via a suspended walkway that connects the garage, at street level, and the living room, above a small internal patio, created in the basement.
In the living room there is access to the rooms by two overlapping concrete stairs on the same side. The one that leads to the upper floor, where the couple’s suite, two other bedrooms and a bathroom are, has hollow steps letting light through the house.
On the lower floor is the dining room integrated with the kitchen. On one side is the internal patio separating the kitchen from the service area and the toilet and, on the other, is the garden that leads to a balcony with a barbecue in the back. To close the spaces, glass panels were installed that open completely.
On the upper floor, the shrimp-style shutters allowed the total opening of the space in the bedrooms, which occupy the front and back facades. In addition, wooden fins allow partial entry of light and privacy when desired.
In the bathrooms and in the upper hall, skylights were installed to improve ventilation and lighting.
.
.
.
.
.
.
.
.
.
.
.
.
.
.
.
.
.
.
.
.
Cr. Archdaily

