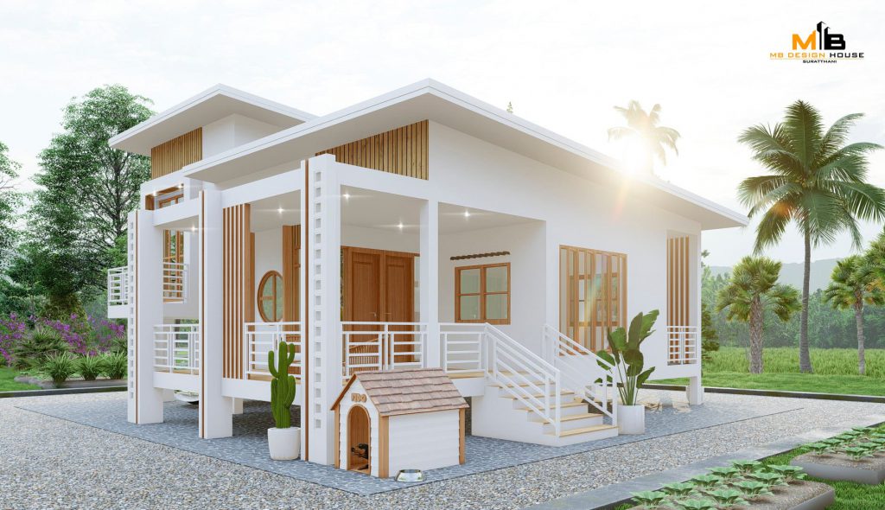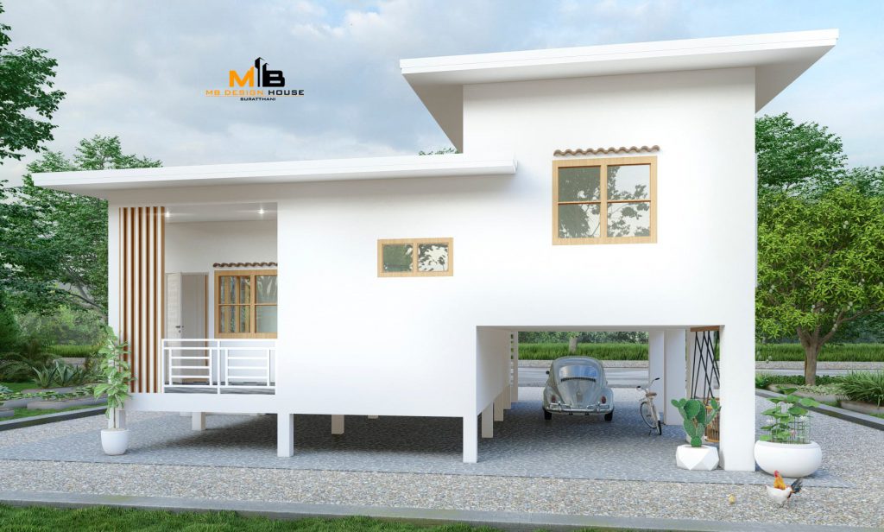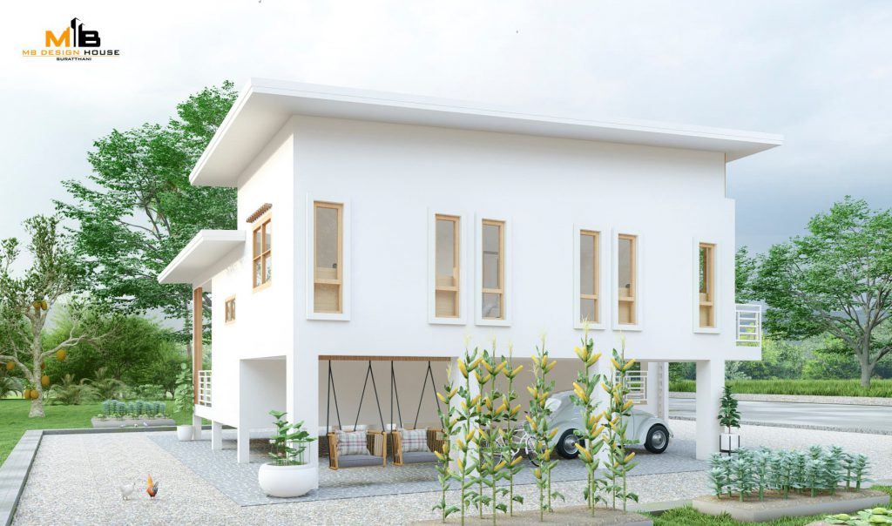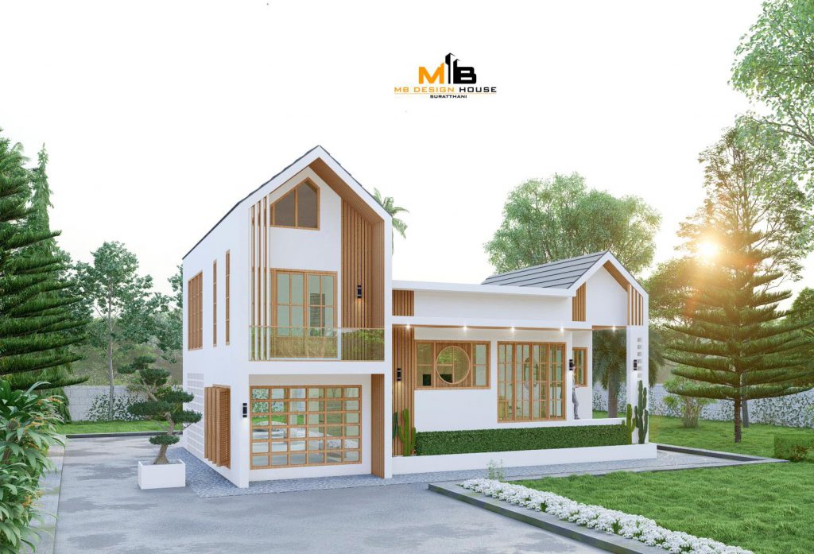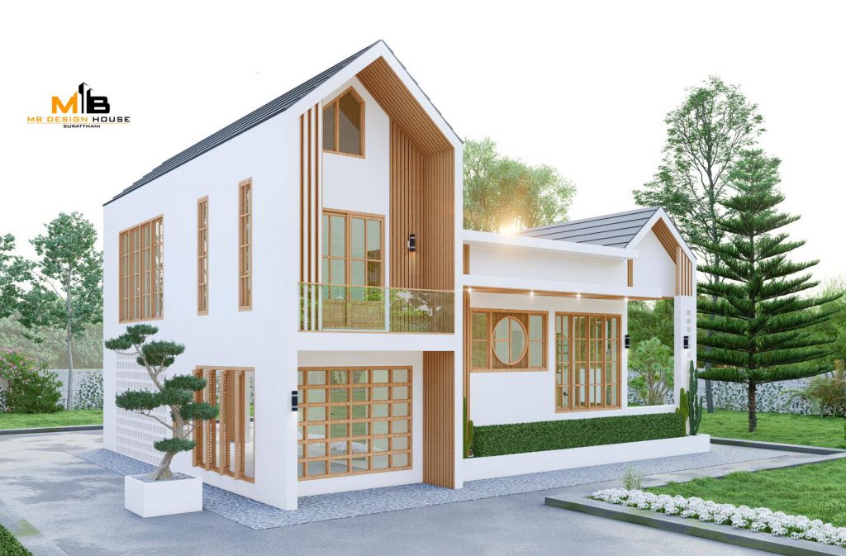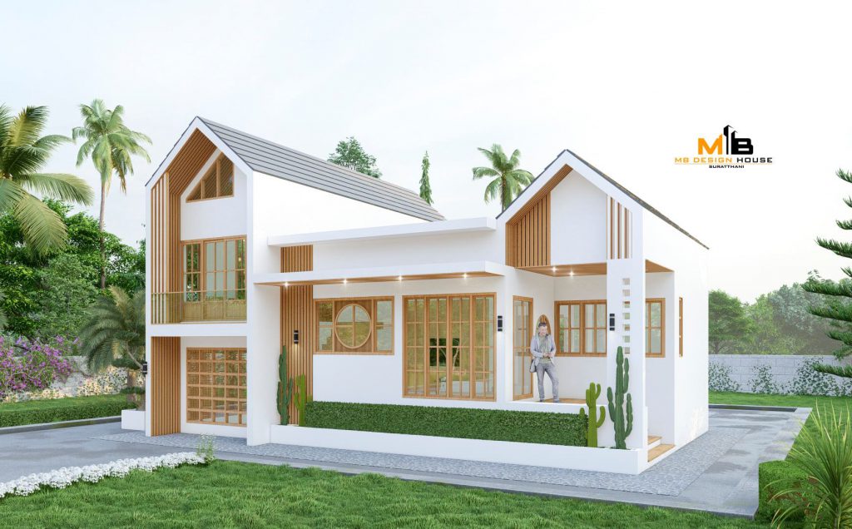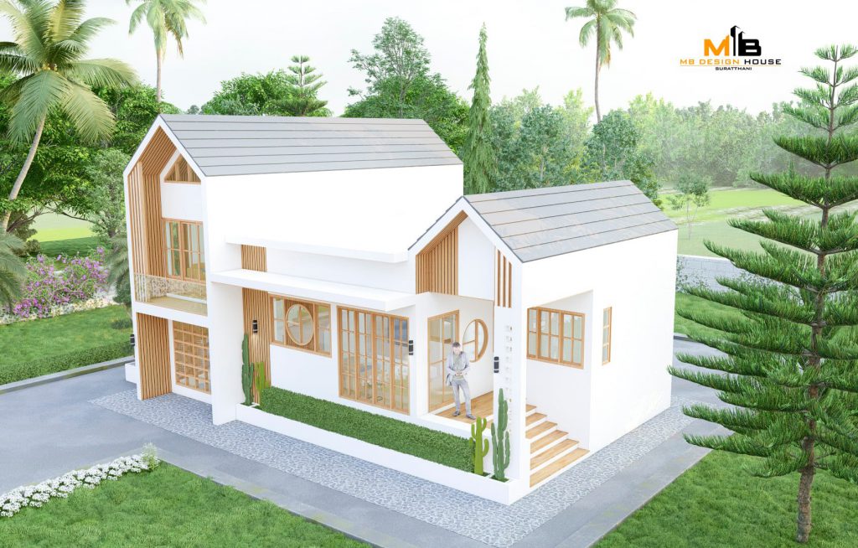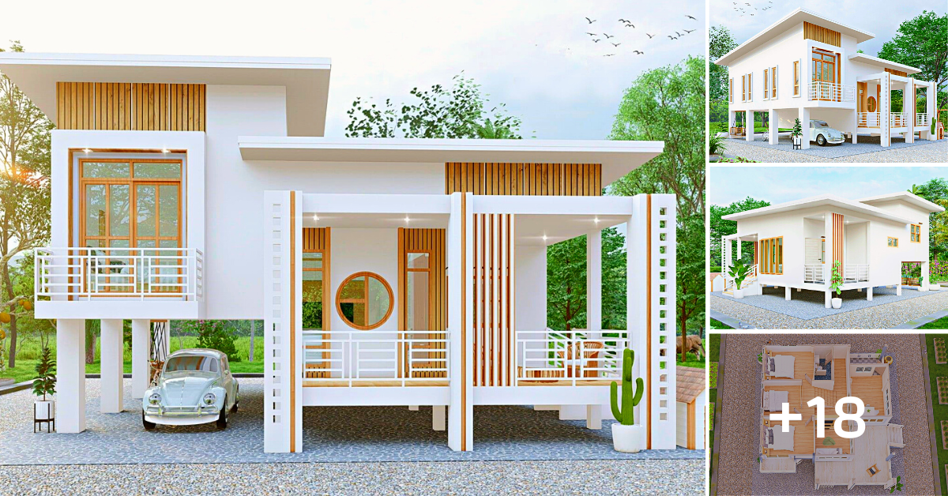
Usable Area: 110 sq.m.
Details: 3 Bedrooms, 1 Bathroom, Separate Kitchen, Carport
Minimalism began as a reaction against the overzealous consumerism that was cluttering the homes of families around the world. As such, true minimalistic designs should see a return to the essentials of home comfort and little else.
Trinkets, décor objects, colours and artwork is kept simple and sparing. Minimalism is designed to inspire inner peace and quiet a cluttered mind by providing an ordered space.
It is not difficult to identify and define minimalistic designs. Minimalism is characterised by a sense of symmetry, purpose, cleanliness and monochromia.
Minimalistic spaces are flooded with natural light, slim furniture, and the bare essentials.
A minimalistic home design will place emphasis on the negative space, using furniture and vector lines to accentuate the floor space and open air within an environment. This has the intended effect of making the room feel larger, more organized, and open.
.
.
.
.
.
More Recommended Houses
Usable Area: 99 sq.m.
Details: 2 Bedrooms, 2 Bathrooms, Carport
.
.
.
.
.
.
.
.
Credit: MB Design House





