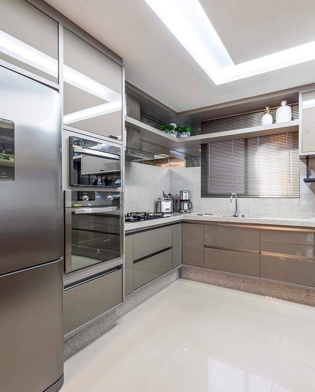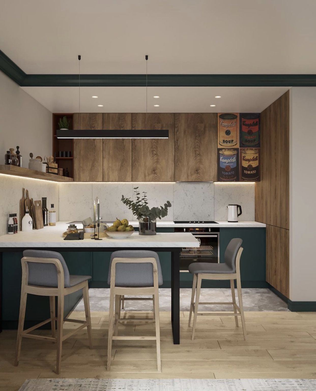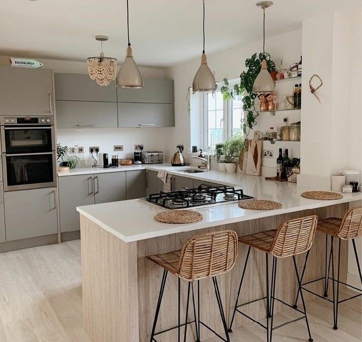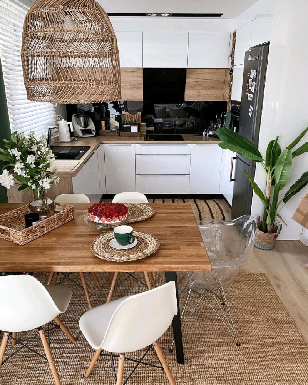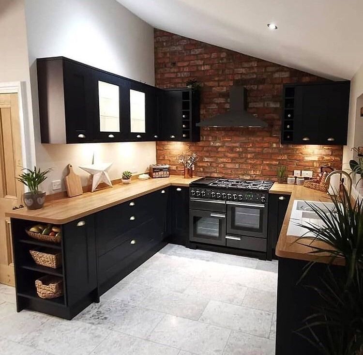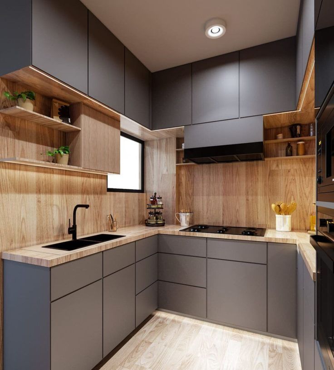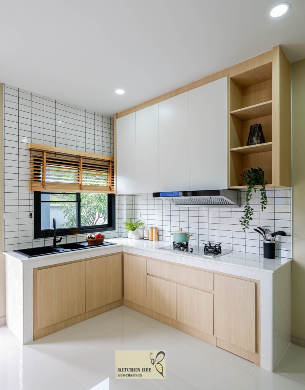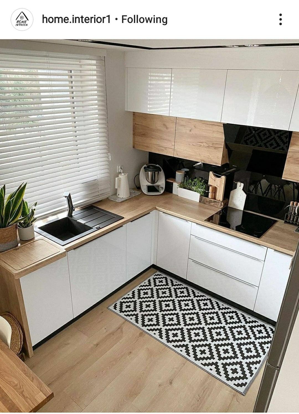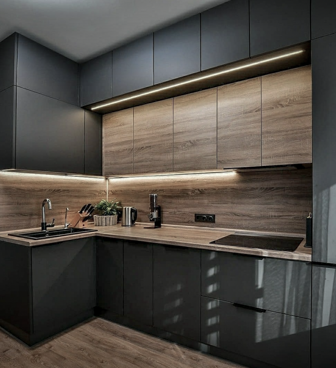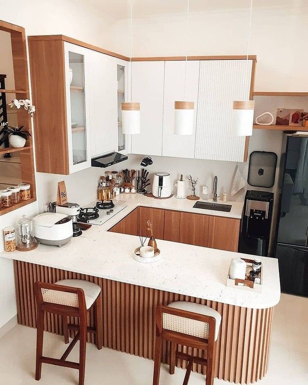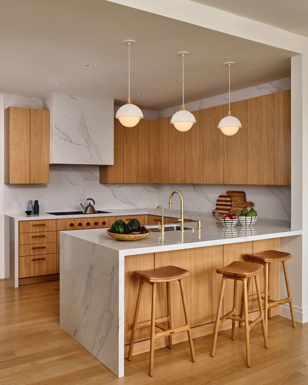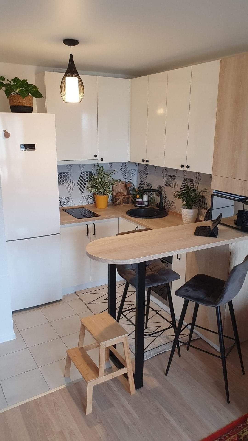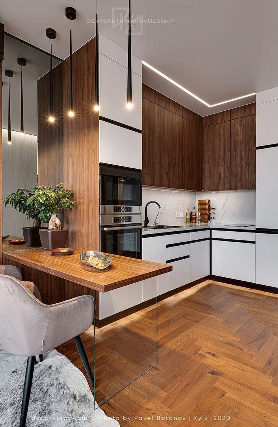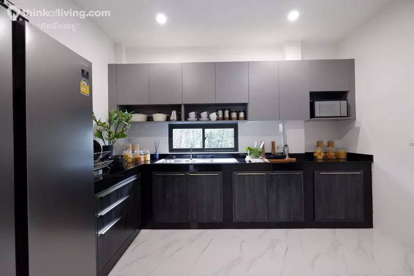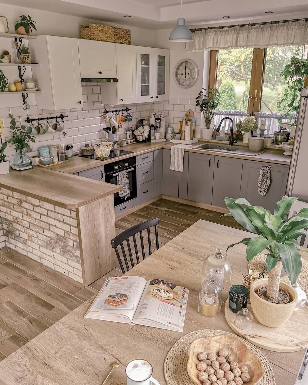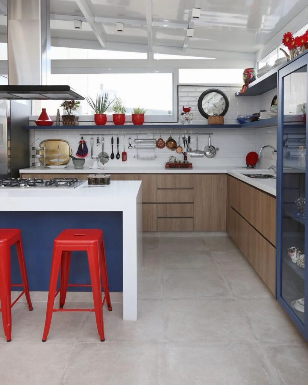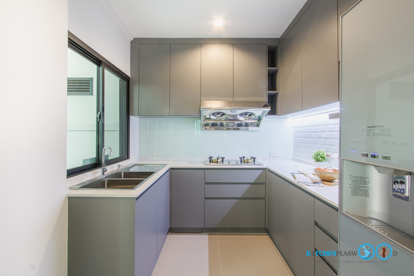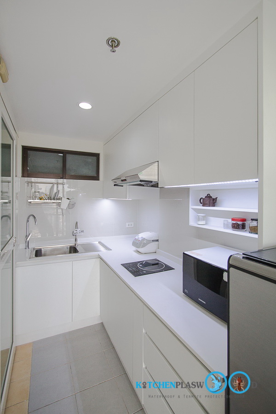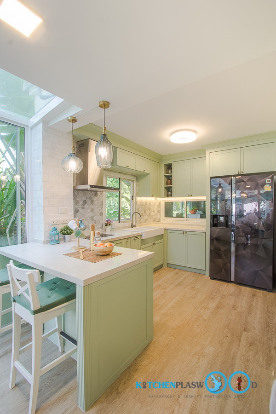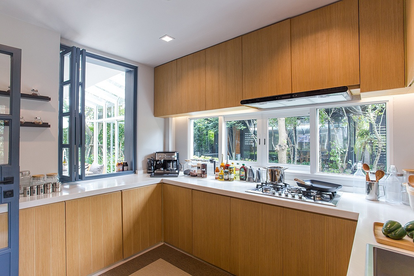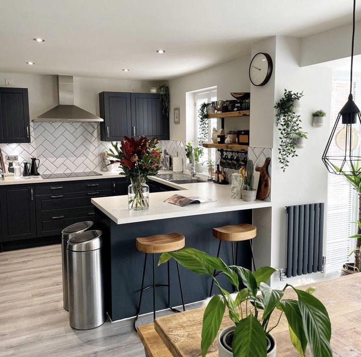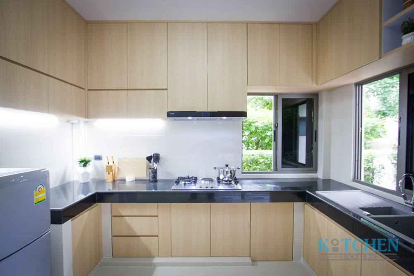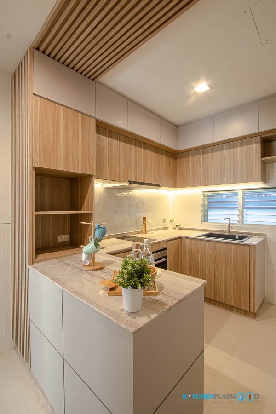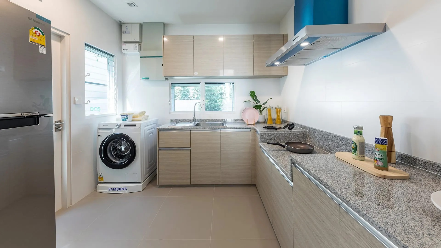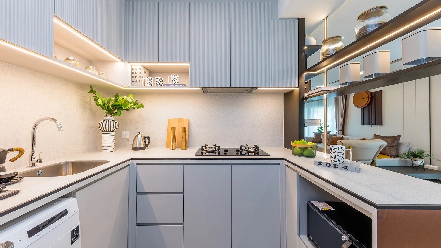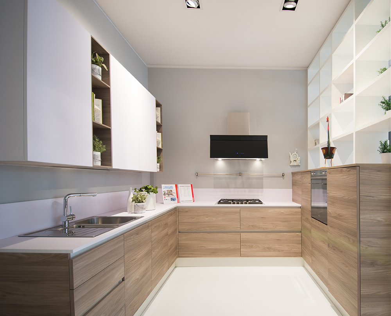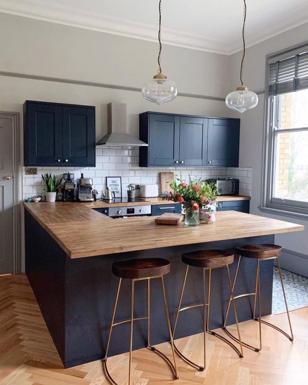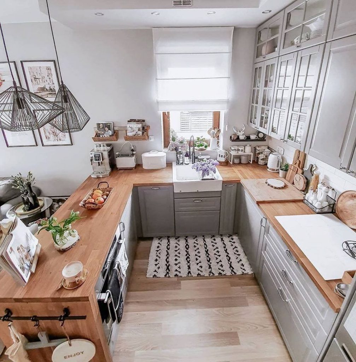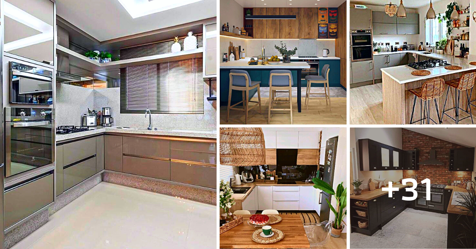
One’s home should always be designed to meet one’s needs. And one room that this thought process is vital for is the kitchen. The kitchen area is one of the busiest and most functional areas of a home at any given time. So, when designing it, it’s important to pay attention to the type of layout you’ll pick.
Two kitchen layouts that many often ponder over are the L-shaped kitchen and the U-shaped kitchen.
So, here’s a breakdown of both styles to help you make your decision.
U-shaped kitchens offer plenty of storage and counter space to work with. This layout works well for homeowners who are looking to divide or demarcate their kitchen areas more precisely.
With regards to functionality, u-shaped kitchens provide plenty of storage and utility capabilities. If done right, they can make for extremely functional spaces.
U-Shaped kitchens can be versatile as they can fit into both open floor or highly functional layout types. Kitchens in this layout are a good fit for families of more than 3 people, given the space they offer.
L-Shaped kitchens give your kitchen more space to work with. They’re a great way to incorporate the open floor feel, if that’s something you desire.
It also works really well to meet all three necessities in the cooking triangle (preparing, cooking and washing), because a layout like this can be easily customised to serve your needs.
Aside from being spacious, it also works well with the aesthetic appeal of minimalism.
.
.
.
.
.
.
.
.
.
.
.
.
.
.
.
.
.
.
.
.
.
.
.
Credit: Pinterest

