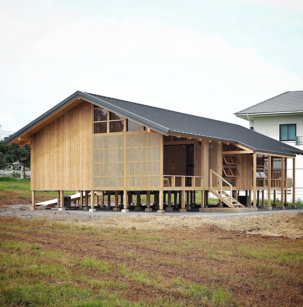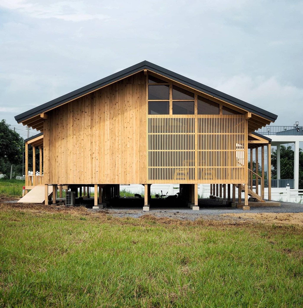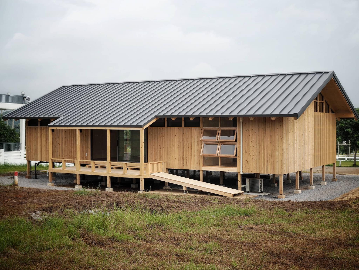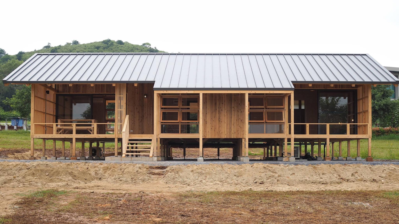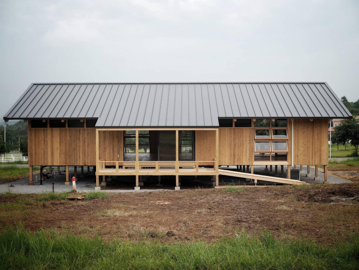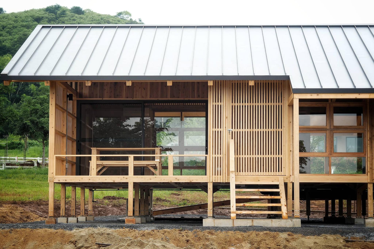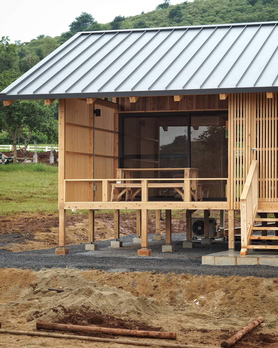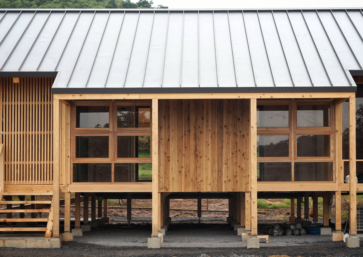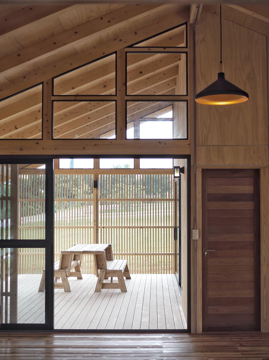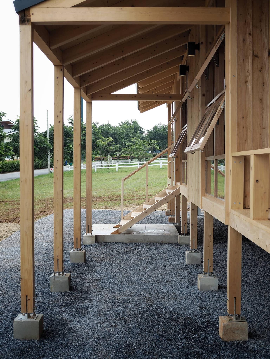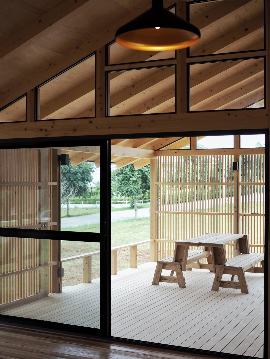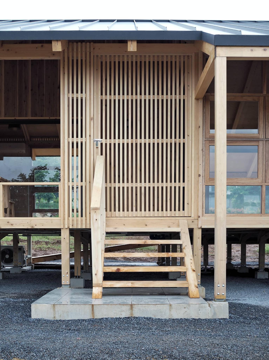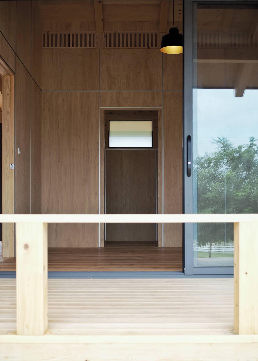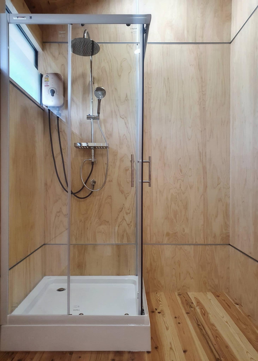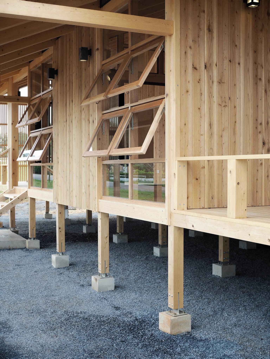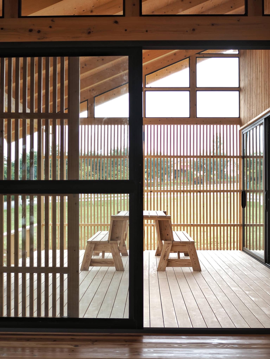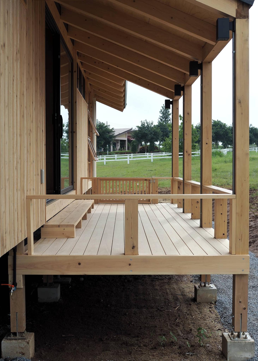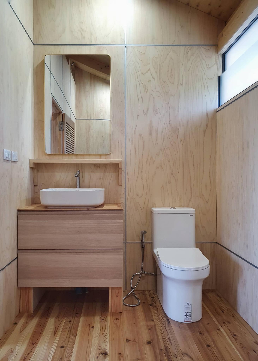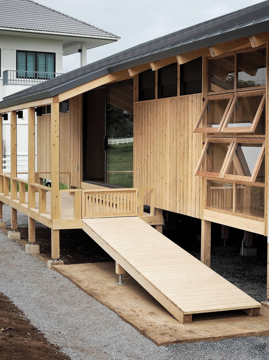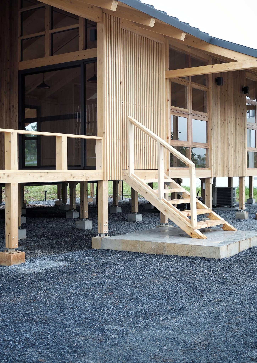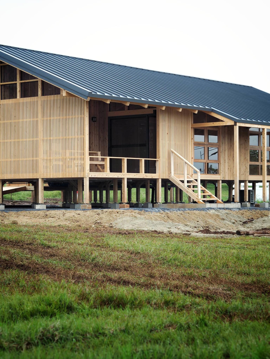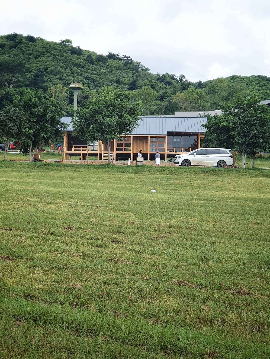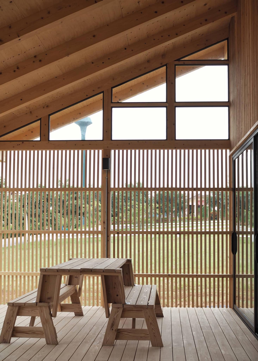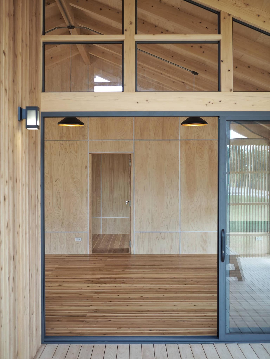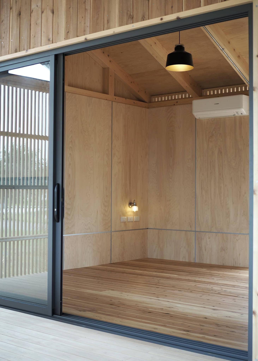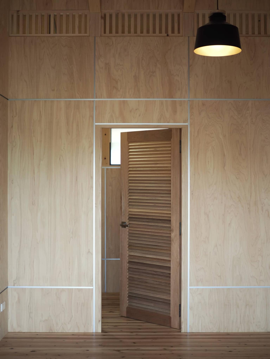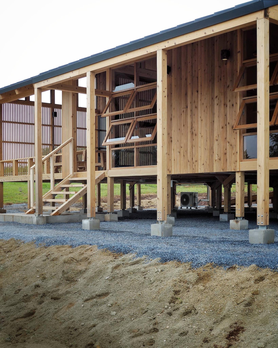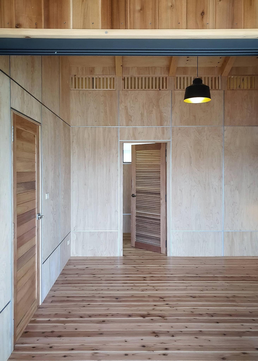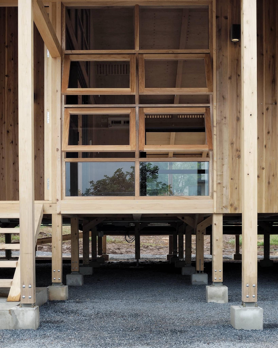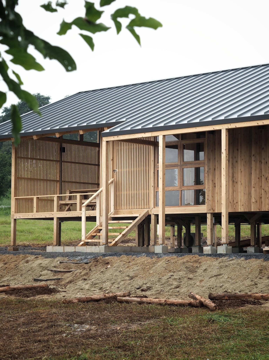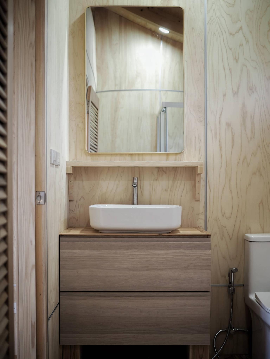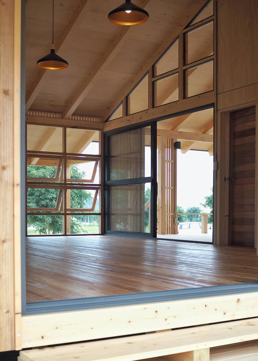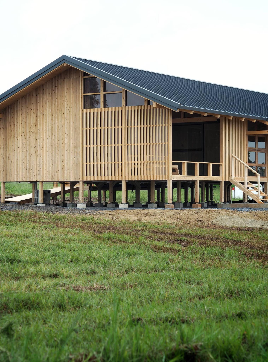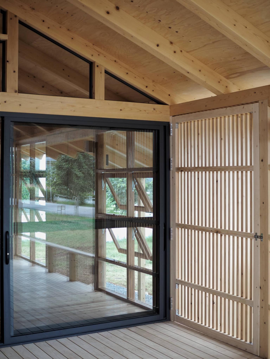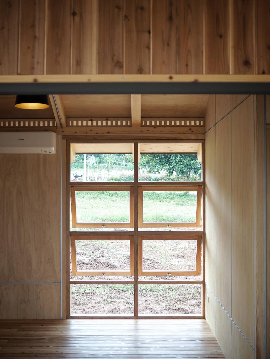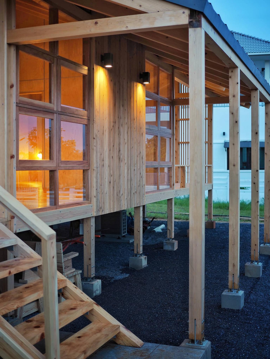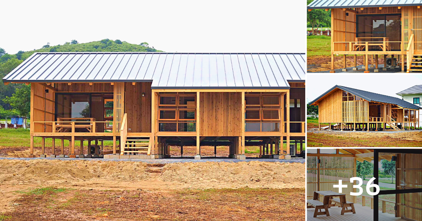
Architects: Panuwat W.Pianphit
Area: 120 m²
A cute little house for living with 3 people, a retired parent and a working-age daughter who takes care of the family as well. A lifestyle that requires warmth, simplicity, charm in a contemporary japanese atmosphere.
The Timbercharm team therefore creates the atmosphere of a rural house in japan. A single-storey house that is elevated enough to allow good ventilation, emphasizing airiness.
The wind blows to every room to reduce the use of air conditioners. There is a wooden ramp if wheelchair access is required.
The living area in the house is divided into 3 parts, the first part is the common area consisting of a living area, a dining area, a kitchen, a bathroom, and a balcony at the back of the house.
Connected to each other in an open space concept for maximum utilization of all areas. The second part is the private area of the parents, with a bedroom and a private balcony and a large bathroom to accommodate future wheelchair accessibility and assistive devices.
The third is the daughter’s section, consisting of a bedroom and a private bathroom. The two bedrooms are separated from each other in the house for more privacy. Makes it not disturb each other but can reach each other quickly
The owner of the house likes a wide balcony, so they designed it to maximize the benefits of a semi-shaded balcony at the entrance of the house. Where family members including guests can come and enjoy the space together warmly.
On the west wall, a hinoki lattice is built to filter the afternoon light, reducing the heat but still allowing the wind to blow through from the southwest easily.
.
.
.
.
.
.
.
.
.
.
.
.
.
.
.
.
.
.
.
.
.
.
.
.
.
.
.
.
Credit: Timbercharm

