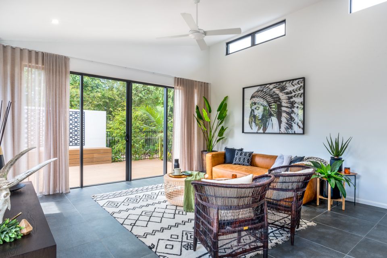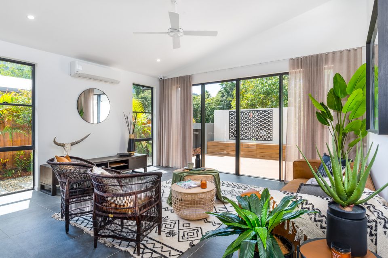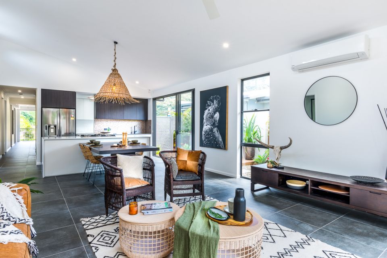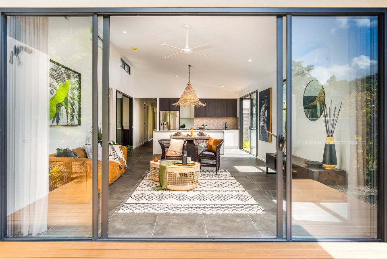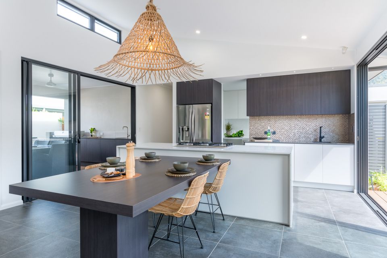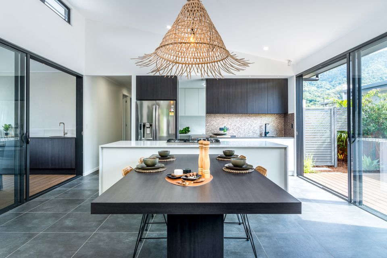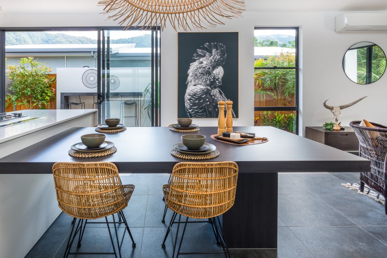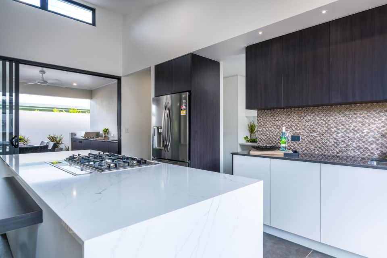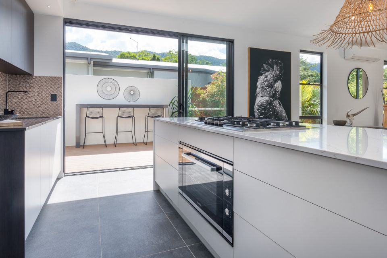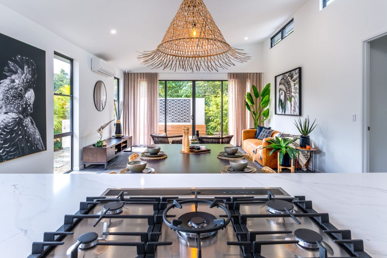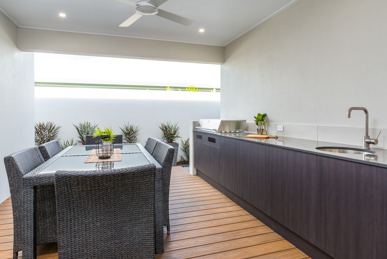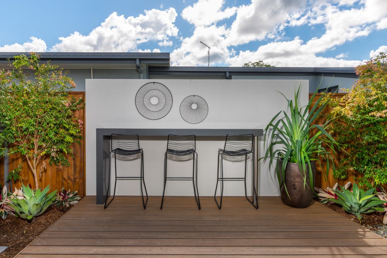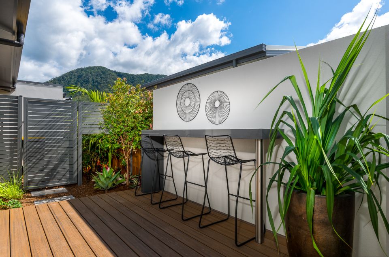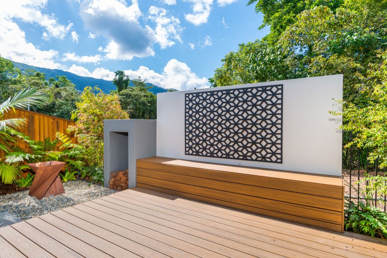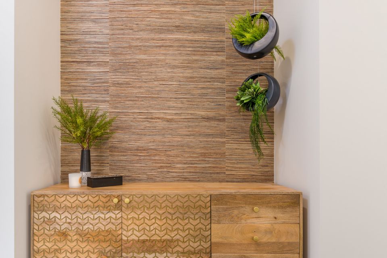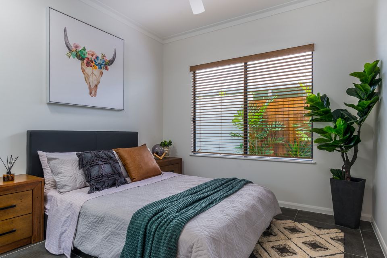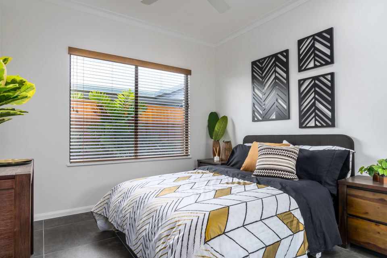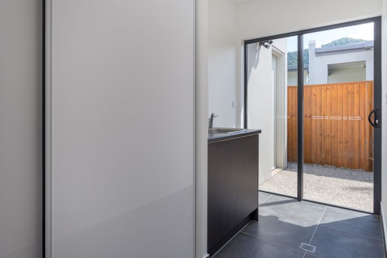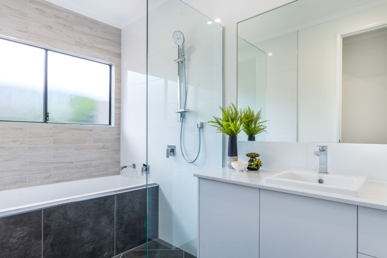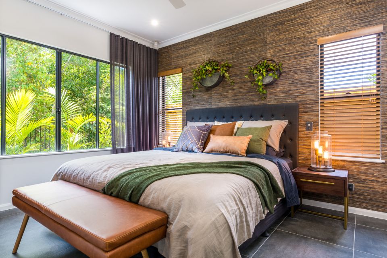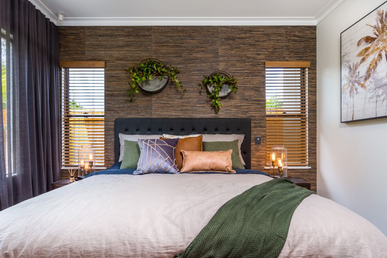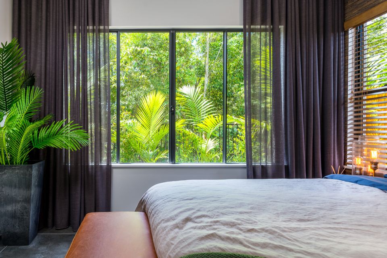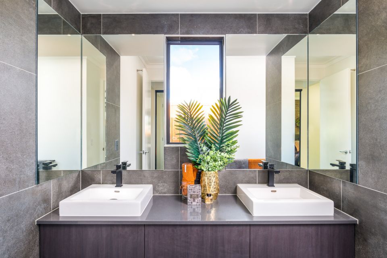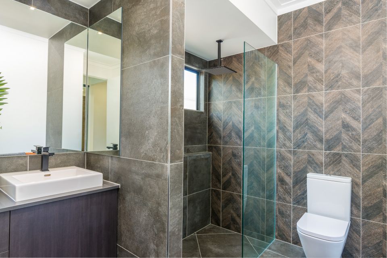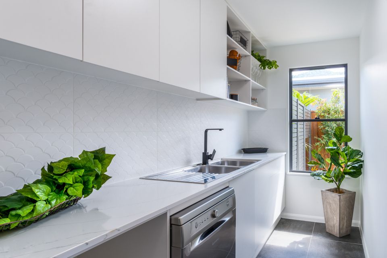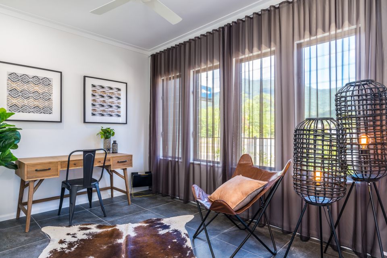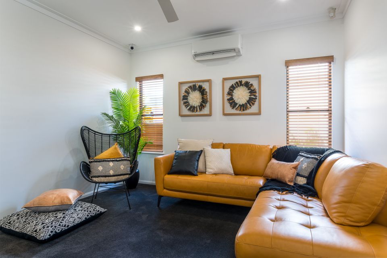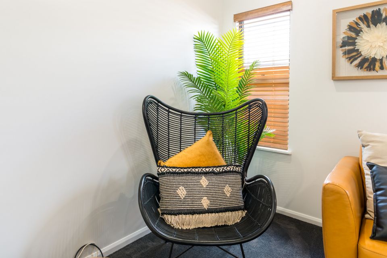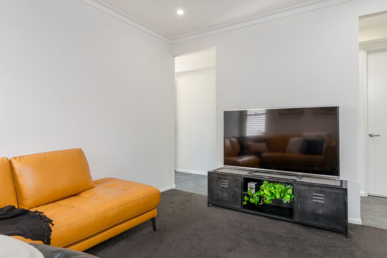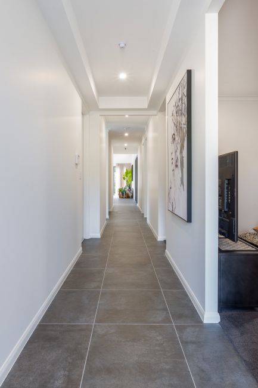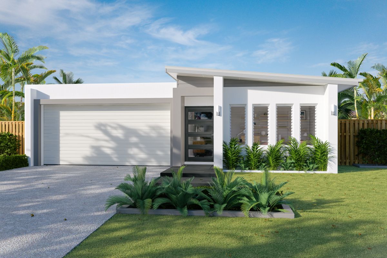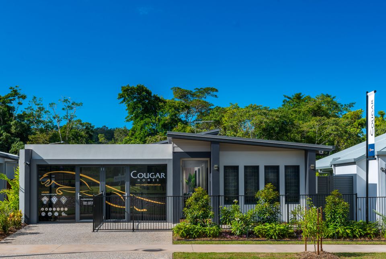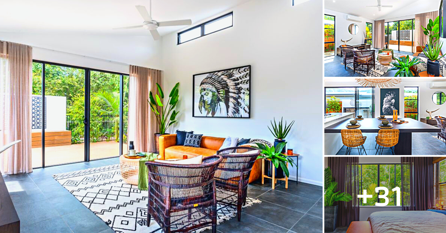
A floor plan that is “open” doesn’t mean that all the rooms are connected or that there are no walls between them. Only public areas have open floor plans.
Bathrooms, powder rooms, bedrooms, and home offices are exempt. Most open floor plans combine the kitchen, dining room, and living room in some way.
An open floor plan was now starting to include the kitchen. This made it easy to change the space as the family changed and grew. It also made it easy to keep an eye on the kids while making meals and cleaning up.
The open floor plan was also made more useful by other changes. More homes were built on the same amount of land, especially in cities, so that more people could live there.
At the same time that houses got smaller, the families that lived in them got bigger. As a result, floor space was limited.
No one could afford to have a library or study anymore, so kids had to do their homework at the dining room table. It was helpful to be able to keep an eye on the whole family from one place.
.
.
.
.
.
.
.
.
.
.
.
.
.
.
.
.
.
.
.
.
.
.
.
.
.
.
.
Credit: Cougar Homes

